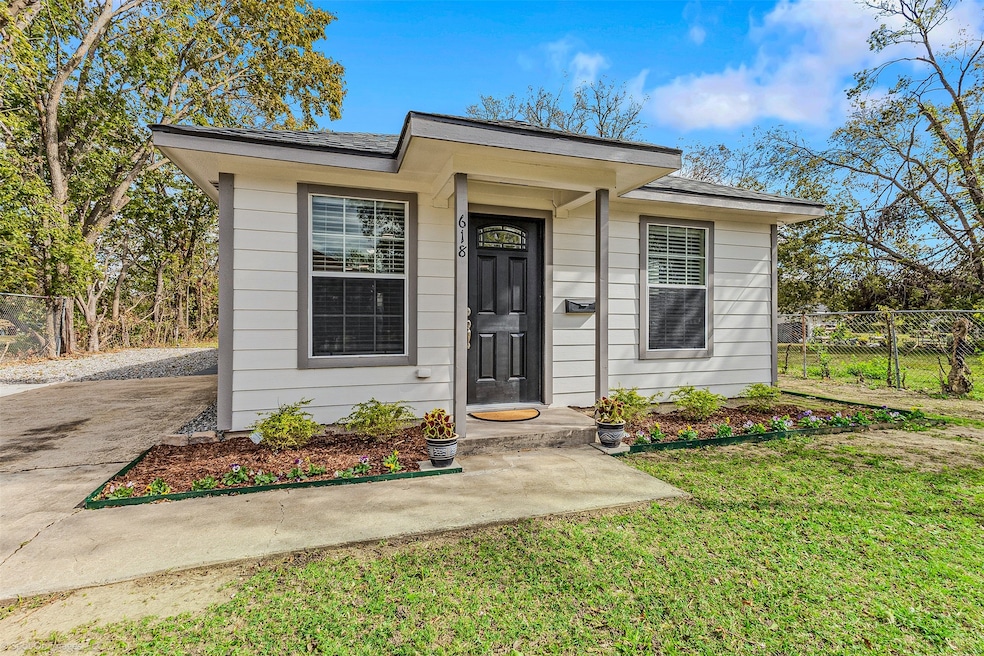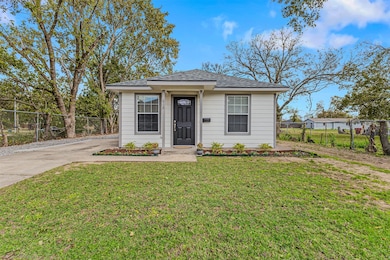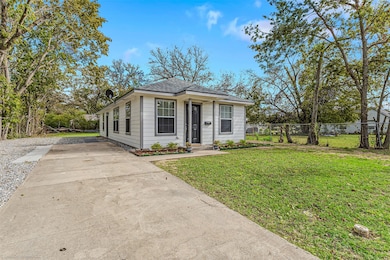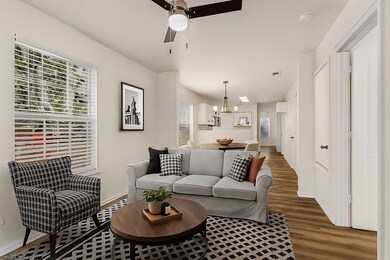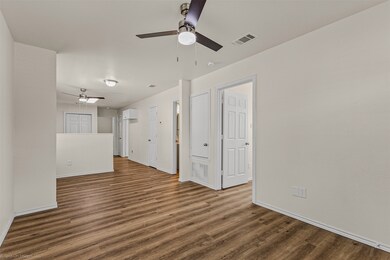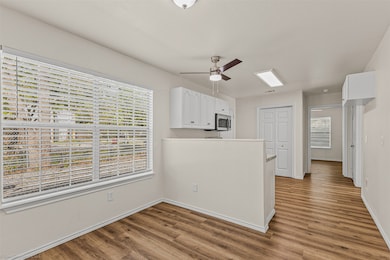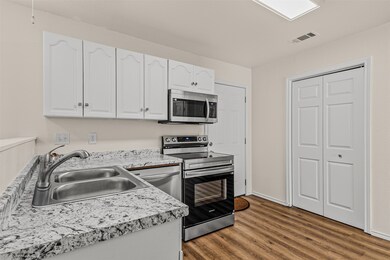618 Pine St Bonham, TX 75418
Estimated payment $1,210/month
Highlights
- Open Floorplan
- Eat-In Kitchen
- Walk-In Closet
- Covered Patio or Porch
- Built-In Features
- 1-Story Property
About This Home
Welcome home to this beautifully updated property just minutes from downtown Bonham, schools, restaurants, and shopping! This 3-bedroom, 2-bath gem features stylish luxury vinyl flooring throughout and a bright, open layout perfect for modern living. The kitchen boasts all new appliances, ample countertops, white cabinetry, and plenty of space to cook and gather. Relax in the spacious master suite with a beautifully updated bathroom and generous closet space. Enjoy the outdoors with a large, grassy backyard featuring mature shade trees, landscaping, and colorful flower beds—perfect for entertaining, gardening, or just unwinding. New roof in 2025 With its prime location, move-in-ready updates, and inviting outdoor space, this home has it all!
Listing Agent
Unbundle Realty, L.L.C. Brokerage Phone: 972-776-4220 License #0631810 Listed on: 10/29/2025
Home Details
Home Type
- Single Family
Est. Annual Taxes
- $2,627
Year Built
- Built in 2006
Lot Details
- 8,581 Sq Ft Lot
- Chain Link Fence
Home Design
- Slab Foundation
- Composition Roof
Interior Spaces
- 1,050 Sq Ft Home
- 1-Story Property
- Open Floorplan
- Built-In Features
- Decorative Lighting
- Luxury Vinyl Plank Tile Flooring
- Washer and Electric Dryer Hookup
Kitchen
- Eat-In Kitchen
- Electric Oven
- Electric Cooktop
- Dishwasher
- Disposal
Bedrooms and Bathrooms
- 3 Bedrooms
- Walk-In Closet
- 2 Full Bathrooms
Parking
- Driveway
- Additional Parking
Outdoor Features
- Covered Patio or Porch
Schools
- Finleyoate Elementary School
- Bonham High School
Utilities
- Central Heating and Cooling System
- Electric Water Heater
- High Speed Internet
- Cable TV Available
Community Details
- Inglish Add Subdivision
Listing and Financial Details
- Assessor Parcel Number 000000092075
- Tax Block 19
Map
Home Values in the Area
Average Home Value in this Area
Tax History
| Year | Tax Paid | Tax Assessment Tax Assessment Total Assessment is a certain percentage of the fair market value that is determined by local assessors to be the total taxable value of land and additions on the property. | Land | Improvement |
|---|---|---|---|---|
| 2024 | $2,618 | $135,000 | $40,370 | $94,630 |
| 2023 | $2,571 | $130,400 | $33,160 | $97,240 |
| 2022 | $2,534 | $115,230 | $23,710 | $91,520 |
| 2021 | $2,148 | $85,000 | $11,680 | $73,320 |
| 2020 | $2,139 | $83,690 | $8,760 | $74,930 |
| 2019 | $2,026 | $76,250 | $8,590 | $67,660 |
| 2018 | $1,988 | $74,900 | $8,500 | $66,400 |
| 2017 | $1,510 | $59,080 | $4,120 | $54,960 |
| 2016 | $1,298 | $50,780 | $4,120 | $46,660 |
| 2015 | -- | $44,930 | $3,950 | $40,980 |
| 2014 | -- | $45,030 | $3,210 | $41,820 |
Property History
| Date | Event | Price | List to Sale | Price per Sq Ft |
|---|---|---|---|---|
| 10/29/2025 10/29/25 | For Sale | $188,000 | -- | $179 / Sq Ft |
Purchase History
| Date | Type | Sale Price | Title Company |
|---|---|---|---|
| Special Warranty Deed | -- | None Listed On Document | |
| Special Warranty Deed | -- | Red River Title |
Source: North Texas Real Estate Information Systems (NTREIS)
MLS Number: 21100579
APN: 92075
- 520 E 5th St
- 804 E 5th St
- 412 E 7th St Unit 2
- 714 E 12th St
- 105 SE 4th St Unit 1
- 712 Seven Oaks Rd
- 408 W 6th St Unit 2
- 103 E 15th St
- 320 S Main St
- 224 E Boyd St
- 308 S 3rd St
- 1603 Franklin St
- 516 Allen Ave
- 206 Henderson St
- 601 Thomas St Unit 1
- 807 S 6th St Unit 3
- 1220 S 6th St
- 401 Bicentennial St
- 558 County Road 3020
- 116 Porter Cir
