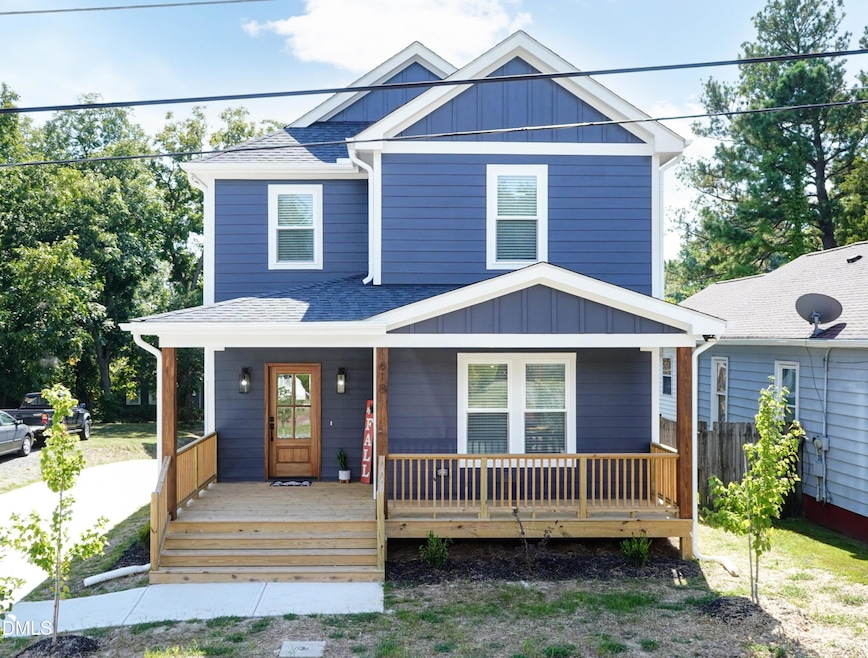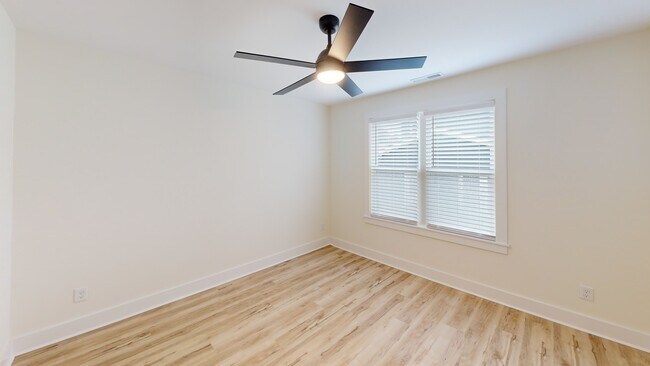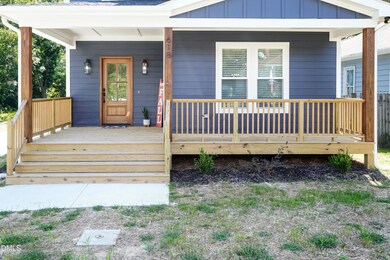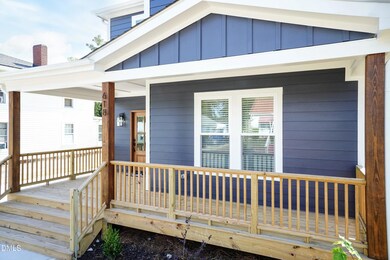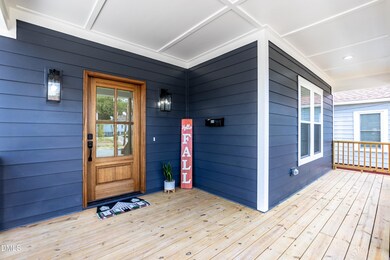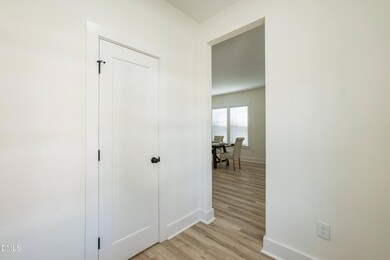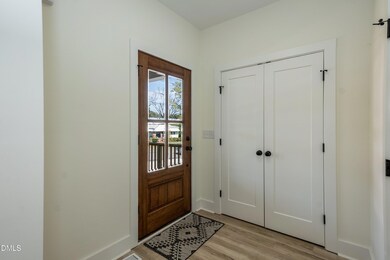
618 Price Ave Durham, NC 27701
Hayti District NeighborhoodEstimated payment $3,719/month
Highlights
- Popular Property
- Under Construction
- Deck
- Guest House
- Open Floorplan
- 4-minute walk to W.D. Hill Recreation Center
About This Home
Construction is complete at this beautiful modern style farmhouse in Durham. Many possibilities w/ a detached 2 car garage and a 600 sq ft ADU above.
Main House: First floor primary suite features double vanities and custom tiled shower. Eat-in kitchen with custom tiled backsplash, custom cabinets and SS appliances. Fridge is included! Huge covered front porch. Mudroom area with hooks and cubbies. Walk-in pantry with wood shelves. Large open deck. Second level offers 3 add'l bedrooms w/ full bath. Laundry room with wood shelves and sink. LVP flooring throughout with tile in bathrooms. No carpet!
ADU: Family room with ceiling fan. Eat-in kitchen with tile backsplash and SS appliances. Pantry with wood shelves and pocket door. Fridge is included! Private bedroom, full bathroom with tub and laundry area. LVP flooring throughout with tile in bathroom. No carpet!
This is a great multi-generational option or an opportunity to rent and generate add'l income. Less than a Qtr mile to NCCU. Minutes to major hwys, dining, shopping. No HOA. Showings by appointment only. 100% financing available.
Home Details
Home Type
- Single Family
Est. Annual Taxes
- $713
Year Built
- Built in 2025 | Under Construction
Lot Details
- 6,098 Sq Ft Lot
- Landscaped
Parking
- 2 Car Detached Garage
- Private Driveway
- On-Street Parking
Home Design
- Home is estimated to be completed on 9/22/25
- Transitional Architecture
- Modernist Architecture
- Farmhouse Style Home
- Frame Construction
- Shingle Roof
Interior Spaces
- 1,907 Sq Ft Home
- 2-Story Property
- Open Floorplan
- Smooth Ceilings
- Ceiling Fan
- Recessed Lighting
- Blinds
- Window Screens
- Mud Room
- Entrance Foyer
- Family Room
- Dining Room
- Basement
- Crawl Space
- Fire and Smoke Detector
Kitchen
- Eat-In Kitchen
- Walk-In Pantry
- Gas Range
- Microwave
- Ice Maker
- Dishwasher
- Stainless Steel Appliances
Flooring
- Wood
- Tile
- Luxury Vinyl Tile
Bedrooms and Bathrooms
- 4 Bedrooms
- Primary Bedroom on Main
- Walk-In Closet
- In-Law or Guest Suite
- Double Vanity
- Bathtub with Shower
- Shower Only
Laundry
- Laundry Room
- Laundry on upper level
- Sink Near Laundry
Outdoor Features
- Deck
- Covered Patio or Porch
- Rain Gutters
Additional Homes
- Guest House
Schools
- Spaulding Elementary School
- Shepard Middle School
- J D Clement Early College High School
Utilities
- Central Air
- Heat Pump System
- Natural Gas Connected
- Tankless Water Heater
- Gas Water Heater
Community Details
- No Home Owners Association
- Stokesdale Subdivision
Listing and Financial Details
- Assessor Parcel Number 117300
Matterport 3D Tours
Map
Home Values in the Area
Average Home Value in this Area
Tax History
| Year | Tax Paid | Tax Assessment Tax Assessment Total Assessment is a certain percentage of the fair market value that is determined by local assessors to be the total taxable value of land and additions on the property. | Land | Improvement |
|---|---|---|---|---|
| 2025 | $1,303 | $131,464 | $99,750 | $31,714 |
| 2024 | $713 | $51,108 | $22,840 | $28,268 |
| 2023 | $669 | $51,108 | $22,840 | $28,268 |
| 2022 | $654 | $51,108 | $22,840 | $28,268 |
| 2021 | $651 | $51,108 | $22,840 | $28,268 |
| 2020 | $636 | $51,108 | $22,840 | $28,268 |
| 2019 | $636 | $51,108 | $22,840 | $28,268 |
| 2018 | $678 | $50,017 | $11,420 | $38,597 |
| 2017 | $673 | $50,017 | $11,420 | $38,597 |
| 2016 | $651 | $50,017 | $11,420 | $38,597 |
| 2015 | $793 | $57,310 | $16,168 | $41,142 |
| 2014 | $793 | $57,310 | $16,168 | $41,142 |
Property History
| Date | Event | Price | List to Sale | Price per Sq Ft |
|---|---|---|---|---|
| 09/24/2025 09/24/25 | For Sale | $698,000 | -- | $366 / Sq Ft |
Purchase History
| Date | Type | Sale Price | Title Company |
|---|---|---|---|
| Warranty Deed | $105,000 | None Listed On Document |
About the Listing Agent

Marisol Alvarez was born in New Jersey and raised in Miami, Florida by her parents of Cuban descent. In Miami, she worked for home builders and developers, immersing herself in the construction process. Her love of regional architecture heavily influenced her and eventually led her to pursue a career in real estate. Looking for a change of scenery and career opportunities, Marisol re-located to Raleigh in 2011 where she then obtained her real estate license in 2012. Marisol has found real
Marisol's Other Listings
Source: Doorify MLS
MLS Number: 10123706
APN: 117300
- 1207 Colfax St
- 1207 Colfax St
- 403 Price Ave Unit C
- 905 Colfax St Unit A
- 200 E Umstead St
- 304 E Piedmont Ave Unit A
- 1220 S Roxboro St Unit 2
- 1220 S Roxboro St Unit 3A
- 1220 S Roxboro St Unit 1220 S Roxboro St Unit 2B
- 510 Eugene St
- 1300 South St Unit A
- 1819 Cecil St
- 1904 Cecil St
- 510 E Pettigrew St
- 705 Fargo St
- 504 E Pettigrew St
- 441 S Dillard St
- 500 E Main St
- 511 S Mangum St
- 2509 White Oak Ave
