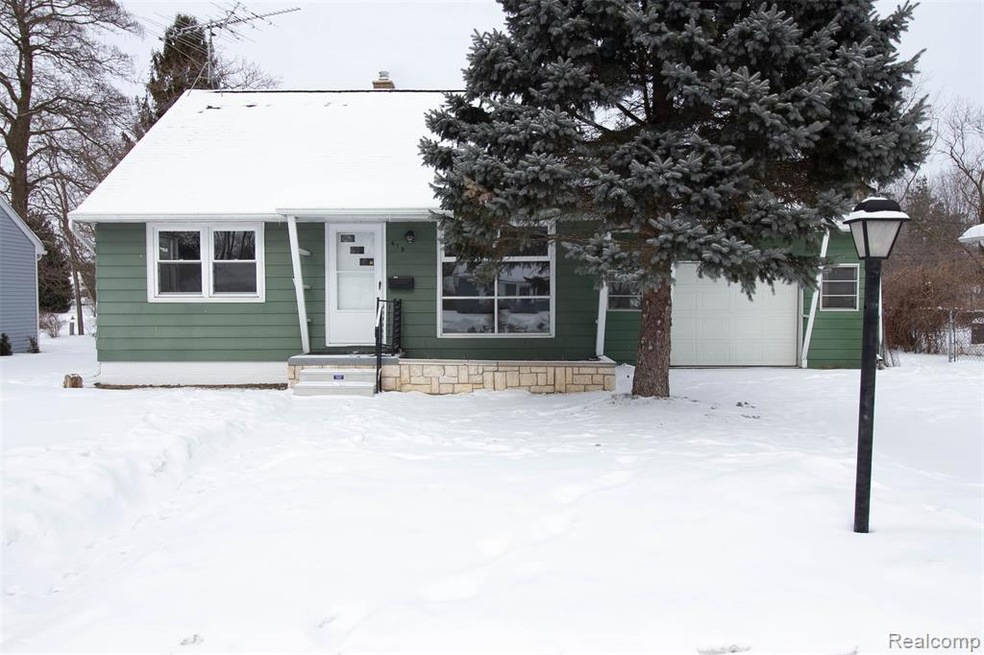
$250,000
- 3 Beds
- 1 Bath
- 1,164 Sq Ft
- 802 Alger St
- Howell, MI
Great starter home in Downtown Howell. Updated throughout with new flooring (carpet and luxury vinyl planking) and paint throughout. Spacious living space with crown moulding. Kitchen has ample counterspace and large doorwall to illuminate the space. 2 bedrooms downstairs with an updated bathroom. Large yard and Trex deck, perfect for entertaining.
Chuck Wilks 3DX Real Estate-Brighton
