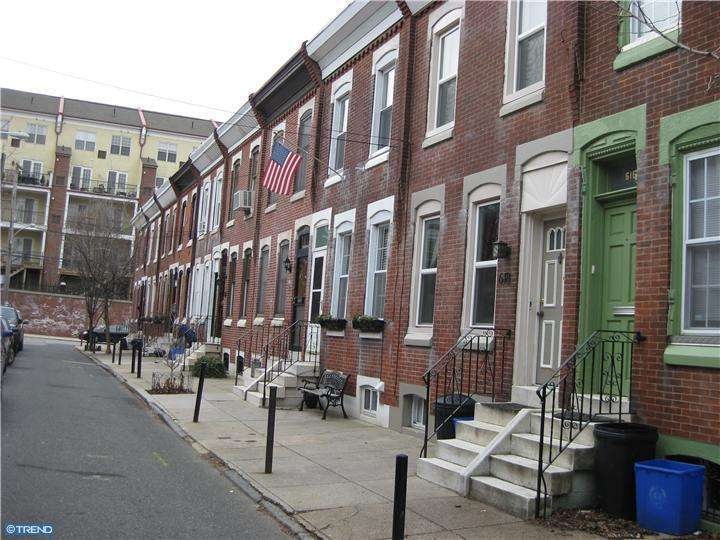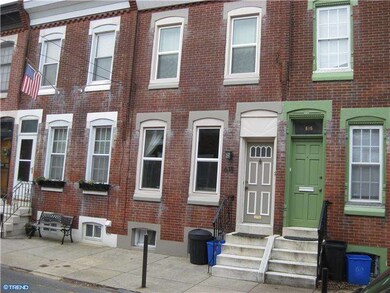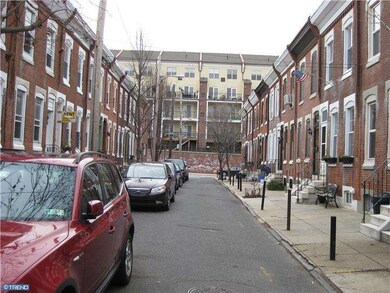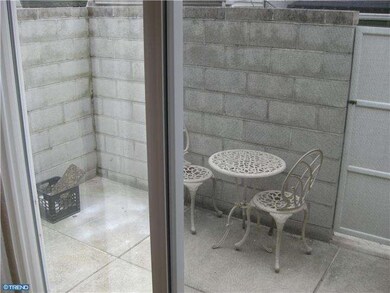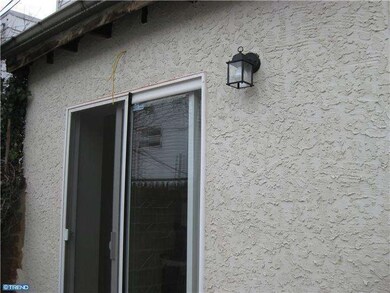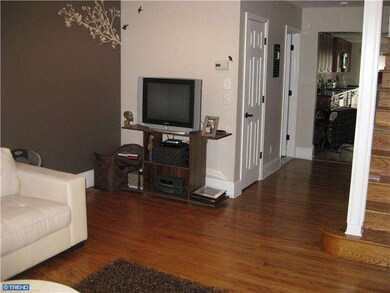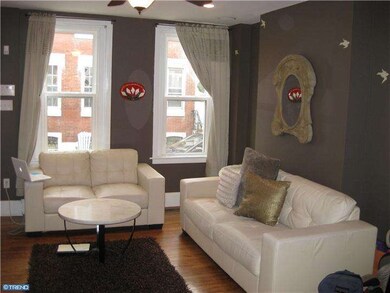
618 S 26th St Philadelphia, PA 19146
Southwest Center City NeighborhoodHighlights
- Straight Thru Architecture
- No HOA
- Living Room
- Wood Flooring
- Eat-In Kitchen
- 4-minute walk to Markward Playground
About This Home
As of November 2021Exceptional townhome within walking distance of Drexel and Penn, completely renovated interior from front to back, top to bottom. Lr with hardwood floors, and remodeled half bath with pedestal sink, gorgeous expanded kitchen with an overload of cherrywood cabinets and granite counters, dishwasher, wine shelves, new gas range and double slider doors out to the rear courtyard area. Large rear 2nd fl bedroom, three piece bath, roomy main bedroom with walk in custom closet, washer and dryer closet in the hall. High hat lights throughout the house, new thermal glass insulated windows, new stack from the hall bath, all new flex piping, hardwired alarm and smoke detector systems, cable and Internet hook ups, radiant heat in the kitchen floor. Home is beautiful. Perfect for the student for city colleges.
Last Agent to Sell the Property
RE/MAX One Realty License #AB041783A Listed on: 02/04/2012

Townhouse Details
Home Type
- Townhome
Est. Annual Taxes
- $2,029
Year Built
- Built in 1932
Lot Details
- 812 Sq Ft Lot
- Lot Dimensions are 14x58
- East Facing Home
- Property is in good condition
Parking
- On-Street Parking
Home Design
- Straight Thru Architecture
- Flat Roof Shape
- Brick Exterior Construction
- Stone Foundation
Interior Spaces
- 1,020 Sq Ft Home
- Property has 2 Levels
- Living Room
- Wood Flooring
- Unfinished Basement
- Basement Fills Entire Space Under The House
- Laundry on upper level
Kitchen
- Eat-In Kitchen
- Built-In Range
- Dishwasher
Bedrooms and Bathrooms
- 2 Bedrooms
- En-Suite Primary Bedroom
- 1.5 Bathrooms
Utilities
- Forced Air Heating System
- Heating System Uses Gas
- 100 Amp Service
- Natural Gas Water Heater
Community Details
- No Home Owners Association
Listing and Financial Details
- Tax Lot 35
- Assessor Parcel Number 302161800
Ownership History
Purchase Details
Home Financials for this Owner
Home Financials are based on the most recent Mortgage that was taken out on this home.Purchase Details
Home Financials for this Owner
Home Financials are based on the most recent Mortgage that was taken out on this home.Purchase Details
Home Financials for this Owner
Home Financials are based on the most recent Mortgage that was taken out on this home.Purchase Details
Similar Homes in Philadelphia, PA
Home Values in the Area
Average Home Value in this Area
Purchase History
| Date | Type | Sale Price | Title Company |
|---|---|---|---|
| Deed | $525,000 | Trident Land Transfer | |
| Deed | $357,000 | None Available | |
| Deed | $320,000 | None Available | |
| Interfamily Deed Transfer | -- | Independence Abstract & Titl |
Mortgage History
| Date | Status | Loan Amount | Loan Type |
|---|---|---|---|
| Previous Owner | $320,000 | Purchase Money Mortgage |
Property History
| Date | Event | Price | Change | Sq Ft Price |
|---|---|---|---|---|
| 11/30/2021 11/30/21 | Sold | $525,000 | 0.0% | $515 / Sq Ft |
| 09/15/2021 09/15/21 | Pending | -- | -- | -- |
| 09/10/2021 09/10/21 | For Sale | $525,000 | +47.1% | $515 / Sq Ft |
| 05/21/2012 05/21/12 | Sold | $357,000 | -0.8% | $350 / Sq Ft |
| 04/14/2012 04/14/12 | Pending | -- | -- | -- |
| 02/04/2012 02/04/12 | For Sale | $360,000 | -- | $353 / Sq Ft |
Tax History Compared to Growth
Tax History
| Year | Tax Paid | Tax Assessment Tax Assessment Total Assessment is a certain percentage of the fair market value that is determined by local assessors to be the total taxable value of land and additions on the property. | Land | Improvement |
|---|---|---|---|---|
| 2025 | $6,953 | $552,000 | $110,400 | $441,600 |
| 2024 | $6,953 | $552,000 | $110,400 | $441,600 |
| 2023 | $6,953 | $496,700 | $99,300 | $397,400 |
| 2022 | $4,724 | $451,700 | $99,300 | $352,400 |
| 2021 | $5,354 | $0 | $0 | $0 |
| 2020 | $5,354 | $0 | $0 | $0 |
| 2019 | $5,479 | $0 | $0 | $0 |
| 2018 | $4,076 | $0 | $0 | $0 |
| 2017 | $4,496 | $0 | $0 | $0 |
| 2016 | $4,076 | $0 | $0 | $0 |
| 2015 | $3,902 | $0 | $0 | $0 |
| 2014 | -- | $321,200 | $43,442 | $277,758 |
| 2012 | -- | $22,336 | $5,584 | $16,752 |
Agents Affiliated with this Home
-
Tony Salloum

Seller's Agent in 2021
Tony Salloum
Compass RE
(215) 285-6435
4 in this area
282 Total Sales
-
Travis Rodgers

Buyer's Agent in 2021
Travis Rodgers
BHHS Fox & Roach
(215) 901-2154
5 in this area
87 Total Sales
-
Paul Waldowski

Seller's Agent in 2012
Paul Waldowski
RE/MAX
(215) 275-6741
73 Total Sales
-
Paul Lipowicz

Buyer's Agent in 2012
Paul Lipowicz
Compass RE
(215) 805-9451
41 in this area
112 Total Sales
Map
Source: Bright MLS
MLS Number: 1003837162
APN: 302161800
- 2700 14 South St Unit 2714
- 2600 Naudain St
- 2714 South St
- 2429 South St
- 4 Governors Ct
- 1 Academy Cir Unit 324
- 205 Brinley Ct
- 500 S 25th St
- 500 Admirals Way Unit 110
- 500 Admirals Way Unit 419
- 2443 Bainbridge St
- 105 Commodore Ct Unit 2105
- 600 S 24th St Unit 410
- 600 S 24th St Unit 213
- 606 Admirals Way Unit 807
- 301 Captains Way Unit 502
- 600 Commodore Ct Unit 2644
- 617 S 24th St Unit 401
- 617 S 24th St Unit 302
- 617 S 24th St Unit 202
