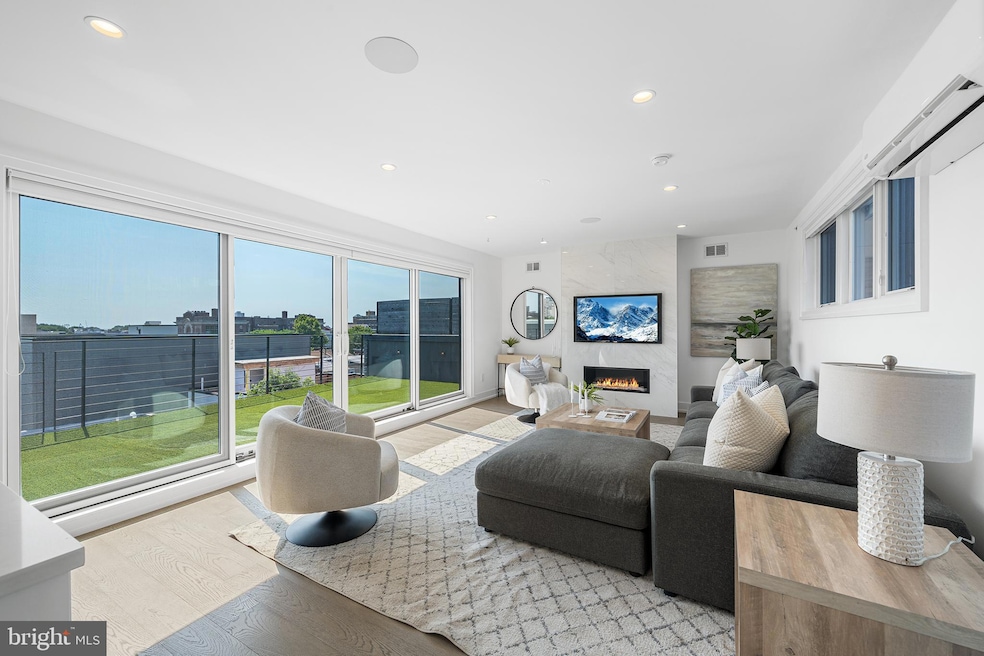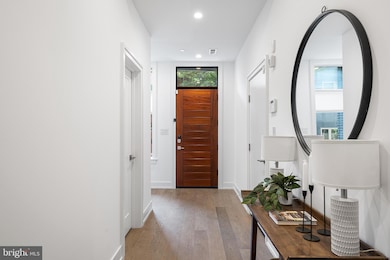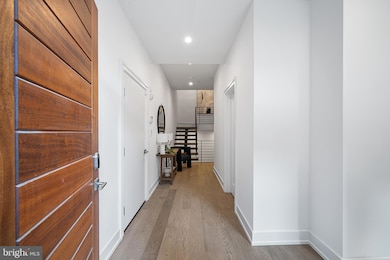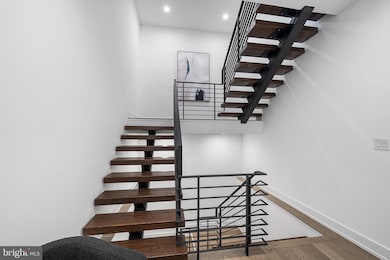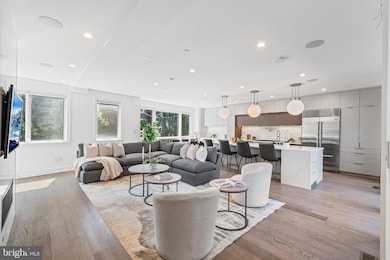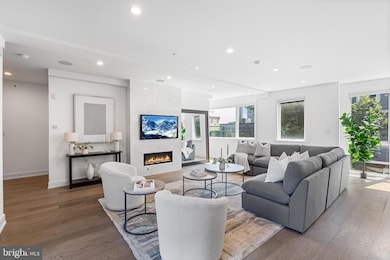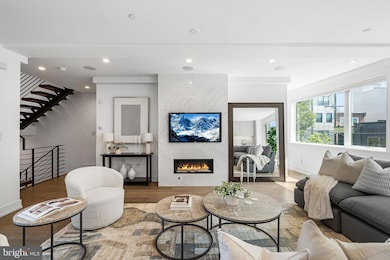618 S Clarion St Philadelphia, PA 19147
Hawthorne NeighborhoodEstimated payment $11,077/month
Highlights
- City View
- 2-minute walk to Lombard-South
- Wood Flooring
- Open Floorplan
- Contemporary Architecture
- 5-minute walk to Hawthorne Park
About This Home
Welcome to 618 S Clarion Street, an extraordinary 35-foot-wide luxury townhome tucked within the private, gated Kater Court community in the heart of Bella Vista. Offering over 4,000 square feet of impeccably designed living space, this rare residence features a private 2-car garage, elevator access to every level, and refined indoor-outdoor living in one of Philadelphia’s most vibrant neighborhoods.
Step into a dramatic foyer where soaring ceilings and wide-plank hardwood floors set a sophisticated tone. Just off the entry, you'll find direct access to the large 2 car garage. One floor below is a spacious flex room with a full bath and wet bar—perfect for a media lounge, guest suite, or home gym. From there, the private elevator provides effortless access to the main living level.
Bathed in natural light, the open-concept layout is designed for both comfort and entertaining. A sleek fireplace anchors the living area, while the adjoining chef’s kitchen impresses with a six-burner Wolf range, Sub-Zero appliances, handcrafted cabinetry, and a statement island. Just beyond, a balcony off the kitchen extends the living space outdoors—ideal for quiet mornings over coffee and evening gatherings with friends and family.
The Owner’s Suite occupies its own full floor—a serene retreat featuring oversized windows, dual walk-in closets, and a spa-inspired bath with Porcelanosa tile, Waterworks fixtures, a freestanding soaking tub, and a large walk-in shower.
The fourth floor offers three additional bedrooms and two full baths. One bedroom includes its own en-suite, while the other two generously sized rooms flank a spacious bathroom with a double vanity—perfect for guests or family.
At the top, a sunlit bonus room with built-in wet bar opens through a wall of sliding glass doors to an oversized private terrace with open western views of the Center City skyline—an ideal setting for entertaining or unwinding under the stars.
With four bedrooms, four full baths, two half baths, multiple outdoor spaces, 2 car garage, and approximately six years remaining on the tax abatement, 618 S Clarion delivers a rare blend of luxury, scale, and location in the heart of Center City. This exceptional home is a true gem—don’t miss the opportunity to make it yours.
Listing Agent
(951) 452-6268 mroselegaspi@gmail.com Elfant Wissahickon Realtors License #RS356106 Listed on: 07/28/2025
Townhouse Details
Home Type
- Townhome
Est. Annual Taxes
- $4,636
Year Built
- Built in 2021
HOA Fees
- $150 Monthly HOA Fees
Parking
- 2 Car Direct Access Garage
- Rear-Facing Garage
- Garage Door Opener
- Secure Parking
Home Design
- Contemporary Architecture
- Brick Exterior Construction
- Slab Foundation
- Masonry
Interior Spaces
- 4,194 Sq Ft Home
- 1 Elevator
- Open Floorplan
- Wet Bar
- Sound System
- Built-In Features
- Recessed Lighting
- 2 Fireplaces
- Gas Fireplace
- Window Treatments
- Combination Kitchen and Living
- Wood Flooring
- City Views
- Laundry on upper level
- Finished Basement
Bedrooms and Bathrooms
- 4 Bedrooms
- En-Suite Bathroom
- Walk-In Closet
- Soaking Tub
- Walk-in Shower
Utilities
- Forced Air Heating and Cooling System
- Tankless Water Heater
Additional Features
- Accessible Elevator Installed
- ENERGY STAR Qualified Equipment
- Multiple Balconies
- 1,484 Sq Ft Lot
Community Details
- Association fees include snow removal, security gate
- Kater Court, A Planned Community HOA
- Bella Vista Subdivision
- Property Manager
- Property has 5 Levels
Listing and Financial Details
- Tax Lot 494
- Assessor Parcel Number 023000003
Map
Home Values in the Area
Average Home Value in this Area
Property History
| Date | Event | Price | List to Sale | Price per Sq Ft | Prior Sale |
|---|---|---|---|---|---|
| 10/03/2025 10/03/25 | Price Changed | $1,999,999 | -4.8% | $477 / Sq Ft | |
| 07/28/2025 07/28/25 | For Sale | $2,100,000 | -8.7% | $501 / Sq Ft | |
| 11/19/2021 11/19/21 | Sold | $2,300,000 | +7.0% | $493 / Sq Ft | View Prior Sale |
| 10/22/2021 10/22/21 | Pending | -- | -- | -- | |
| 10/01/2021 10/01/21 | For Sale | $2,149,000 | +946.5% | $460 / Sq Ft | |
| 08/23/2012 08/23/12 | Sold | $205,350 | +14.1% | $187 / Sq Ft | View Prior Sale |
| 07/15/2012 07/15/12 | Pending | -- | -- | -- | |
| 07/03/2012 07/03/12 | For Sale | $179,900 | -- | $164 / Sq Ft |
Source: Bright MLS
MLS Number: PAPH2521208
APN: 02-3-2911-00
- 1332 Kater St
- 1352 South St Unit 508
- 1352 South St Unit 217B
- 1352 South St Unit 403
- 629 S 13th St Unit A
- 1240 South St Unit 7
- 1233 35 Bainbridge St Unit H
- 515 S Juniper St
- 1232 South St Unit A
- 1217 Bainbridge St
- 1238-42 Lombard St Unit 3A
- 626 S 12th St
- 1245 Lombard St
- 1201-15 15 Fitzwater St Unit 204
- 1201 Fitzwater St Unit 204
- 1201 15 Fitzwater St Unit 211
- 742 S Broad St
- 1426 Kenilworth St
- 440 S Broad St Unit 1003
- 440 S Broad St Unit 1907
- 1315 Bainbridge St Unit B
- 1315 Bainbridge St Unit C
- 1352 South St Unit P46
- 528 S 13th St Unit 1
- 521 S Broad St Unit 1B-315
- 521 S Broad St Unit 1B-411
- 521 S Broad St Unit 2B-402
- 521 S Broad St Unit 1B-319
- 521 S Broad St Unit 1B-701
- 521 S Broad St Unit 2B-702
- 521 S Broad St Unit 1B-601
- 521 S Broad St Unit 1B-314
- 521 S Broad St Unit 1B-214
- 521 S Broad St
- 1236R South St
- 1343 Fitzwater St Unit 201
- 1343 Fitzwater St Unit 102
- 1217 Bainbridge St
- 1222 South St Unit 1
- 527 S Lecount St
