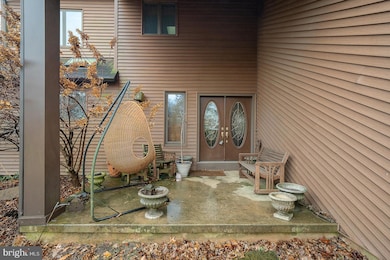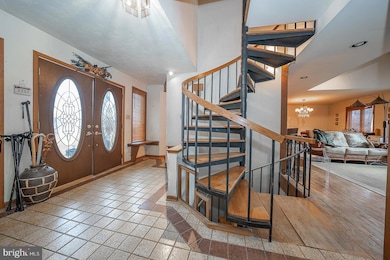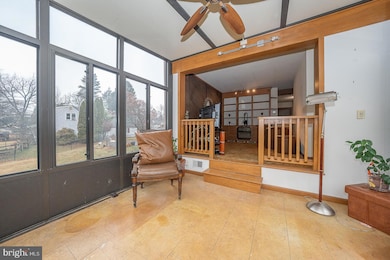
618 S Old Middletown Rd Media, PA 19063
Thornbury Township NeighborhoodHighlights
- Solar Power System
- 1.09 Acre Lot
- Contemporary Architecture
- Indian Lake Elementary School Rated A
- Open Floorplan
- Wood Flooring
About This Home
As of January 2025End users and Builders! Great opportunity to own a one of a kind traditional contemporary with open floor plan on a one acre lot in Media. Streaming with natural light this home is waiting for its new owner to add their personal touch. Hardwoods on first floor. Eat in Kitchen with Island opens to a bright two story family room and dining room. Adjacent to the DR there is a private covered porch. Amazing views from the full wall of windows overlooks the expansive backyard. First floor den with fireplace opens by sliders to the sunroom also overlooking the private, fully fenced back yard! Powder room off the spacious foyer completes the first floor. There is a barn style shed in the backyard that has electricity. Can be a workshop or converted to a studio etc.
Second floor with 3 spacious bedrooms and 2 full baths, walk up attic extends over the garage. Full unfinished walk out basement is streaming with natural light. All the best features are here waiting a personal touch. The lot itself provides many options! Driveway is owned by the seller.
Seller over the years has replaced the Heat Pump and water heater were replaced in 2014 The septic was updated during seller ownership. Owner has addressed the most important items to maintain her home. Please call for more details.
Home Details
Home Type
- Single Family
Est. Annual Taxes
- $9,035
Year Built
- Built in 1980
Lot Details
- 1.09 Acre Lot
- Level Lot
- Back and Front Yard
- Property is in good condition
- Property is zoned R1
Parking
- 2 Car Direct Access Garage
- 6 Driveway Spaces
- Shared Driveway
Home Design
- Contemporary Architecture
- Block Foundation
- Composition Roof
- Aluminum Siding
- Vinyl Siding
Interior Spaces
- 2,263 Sq Ft Home
- Property has 2 Levels
- Open Floorplan
- Skylights
- Fireplace With Glass Doors
- Window Treatments
- Green House Windows
- Sliding Windows
- Family Room Off Kitchen
- Combination Dining and Living Room
- Attic
Kitchen
- Eat-In Kitchen
- Cooktop
- Dishwasher
- Kitchen Island
- Disposal
Flooring
- Wood
- Carpet
Bedrooms and Bathrooms
- 3 Bedrooms
Laundry
- Electric Dryer
- Washer
Basement
- Walk-Out Basement
- Basement Fills Entire Space Under The House
- Side Basement Entry
- Sump Pump
Eco-Friendly Details
- Solar Power System
Outdoor Features
- Enclosed patio or porch
- Shed
Schools
- Indian Lane Elementary School
- Springton Lake Middle School
- Penncrest High School
Utilities
- Central Air
- Heat Pump System
- 200+ Amp Service
- Electric Water Heater
- On Site Septic
Community Details
- No Home Owners Association
- Allee Estates Subdivision
Listing and Financial Details
- Tax Lot 001-000
- Assessor Parcel Number 27-00-01724-97
Ownership History
Purchase Details
Home Financials for this Owner
Home Financials are based on the most recent Mortgage that was taken out on this home.Purchase Details
Similar Homes in Media, PA
Home Values in the Area
Average Home Value in this Area
Purchase History
| Date | Type | Sale Price | Title Company |
|---|---|---|---|
| Special Warranty Deed | $489,000 | None Listed On Document | |
| Special Warranty Deed | $489,000 | None Listed On Document | |
| Deed | $198,500 | -- |
Mortgage History
| Date | Status | Loan Amount | Loan Type |
|---|---|---|---|
| Open | $600,000 | Construction | |
| Closed | $600,000 | Construction |
Property History
| Date | Event | Price | Change | Sq Ft Price |
|---|---|---|---|---|
| 07/06/2025 07/06/25 | Pending | -- | -- | -- |
| 06/11/2025 06/11/25 | Price Changed | $699,900 | -3.5% | $221 / Sq Ft |
| 06/03/2025 06/03/25 | Price Changed | $724,999 | -4.0% | $229 / Sq Ft |
| 05/27/2025 05/27/25 | Price Changed | $754,900 | -3.2% | $239 / Sq Ft |
| 05/12/2025 05/12/25 | Price Changed | $779,900 | -2.5% | $247 / Sq Ft |
| 04/30/2025 04/30/25 | For Sale | $799,900 | +63.6% | $253 / Sq Ft |
| 01/21/2025 01/21/25 | Sold | $489,000 | -9.3% | $216 / Sq Ft |
| 12/20/2024 12/20/24 | Pending | -- | -- | -- |
| 12/18/2024 12/18/24 | For Sale | $539,000 | -- | $238 / Sq Ft |
Tax History Compared to Growth
Tax History
| Year | Tax Paid | Tax Assessment Tax Assessment Total Assessment is a certain percentage of the fair market value that is determined by local assessors to be the total taxable value of land and additions on the property. | Land | Improvement |
|---|---|---|---|---|
| 2024 | $9,035 | $467,330 | $173,760 | $293,570 |
| 2023 | $8,717 | $467,330 | $173,760 | $293,570 |
| 2022 | $8,493 | $467,330 | $173,760 | $293,570 |
| 2021 | $14,462 | $467,330 | $173,760 | $293,570 |
| 2020 | $9,168 | $271,830 | $95,120 | $176,710 |
| 2019 | $8,875 | $271,830 | $95,120 | $176,710 |
| 2018 | $8,751 | $271,830 | $0 | $0 |
| 2017 | $8,556 | $271,830 | $0 | $0 |
| 2016 | $1,492 | $271,830 | $0 | $0 |
| 2015 | $1,522 | $271,830 | $0 | $0 |
| 2014 | $1,522 | $271,830 | $0 | $0 |
Agents Affiliated with this Home
-
G
Seller's Agent in 2025
Gretchen Koch
Century 21 Preferred
-
J
Seller's Agent in 2025
Joann Neumann
Compass RE
Map
Source: Bright MLS
MLS Number: PADE2080898
APN: 27-00-01724-97
- 23 E Knowlton Rd
- 566 S Old Middletown Rd
- 34 E Knowlton Rd
- 150 E Dutton Mill Rd
- 6406 Hilltop Dr Unit 60
- 419 Meadowhurst Ln
- 7105 Hilltop Dr Unit 77
- 7202 Hilltop Dr Unit 6
- 7306 Hilltop Dr Unit 114
- 7316 Hilltop Dr Unit 120
- 5200 Hilltop Dr Unit CC17
- 5200 Hilltop Dr Unit W-16
- 5200 Hilltop Dr Unit 57
- 5200 Hilltop Dr Unit BB-17
- 339 Scola Rd
- 4912 Shepherd St
- 810 Ridley Creek Dr
- 312 Scola Rd
- 25 Ruth Rd
- 413 Carpenter Cir






