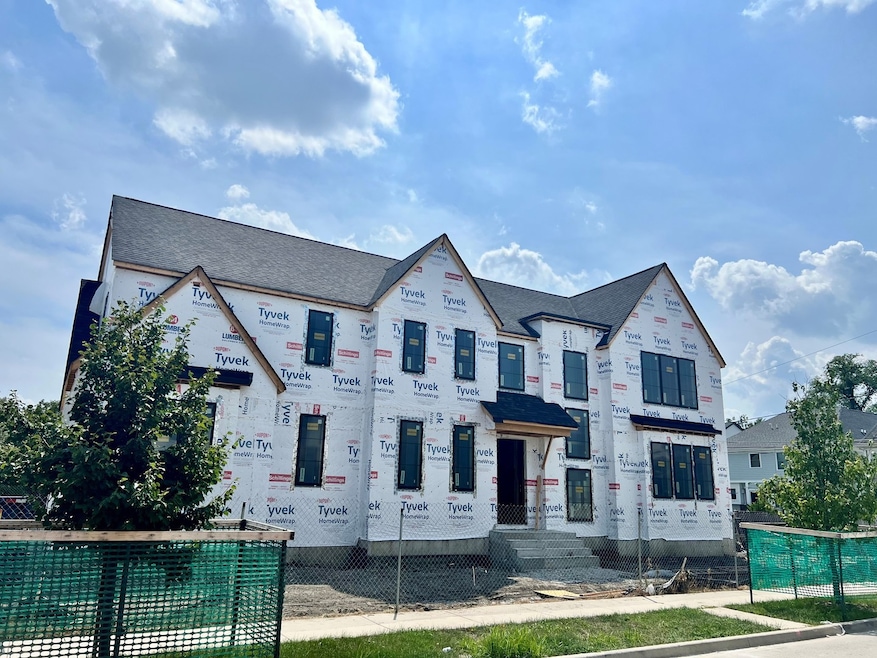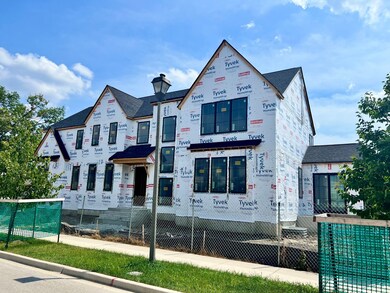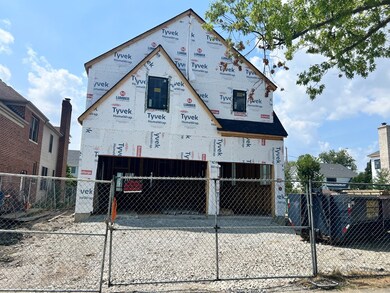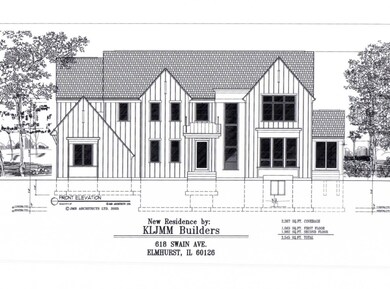618 S Swain Ave Elmhurst, IL 60126
Estimated payment $10,325/month
Highlights
- New Construction
- Open Floorplan
- Recreation Room
- Lincoln Elementary School Rated A
- Landscaped Professionally
- Traditional Architecture
About This Home
Under Roof (Picture Taken 8/7) | New Construction | Custom Spec (Local Builder) | Lincoln Grade School | 55 Wide Lot | 5,108 Sq Ft With Basement | 3 Car Garage (11 Ft Ceilings - Car Lift Or Golf Simulator) | Inviting Front Porch | 10 Foot Ceilings | Private Office And A 1st Floor Bedroom | Full Bathroom On 1st Floor | Gourmet Kitchen With Large (10 Ft) Island | 1st Floor Wine Bar | Large (Walk-In) Pantry | Chef's Office Off - Scullery | Informal Dining (Breakfast) Room | Oversized Family Room With Fireplace | Large Primary Bedroom - Spa Bathroom and Oversized (16 X 12) Closet | Four Spacious Bedrooms On The Second Floor - All Have WIC | 4 (Full) Luxury Bathrooms | Upgraded (White Oak) Hardwood Floors | Custom Build Mudroom | 2nd Floor Laundry | Finished Basement: Rec Room - Bar Area - Bedroom - Exercise Room | (5 Minute Walk) From (Newer - State Of The Art) Lincoln School & The Prairie Path | Walk To Spring Rd Business District (Doc's, Roberto's, Shops And More)... Love Elmhurst ... Love Local ...
Listing Agent
@properties Christie's International Real Estate License #475127707 Listed on: 06/04/2025

Co-Listing Agent
@properties Christie's International Real Estate License #475135383
Home Details
Home Type
- Single Family
Est. Annual Taxes
- $8,467
Year Built
- Built in 2025 | New Construction
Lot Details
- 6,970 Sq Ft Lot
- Lot Dimensions are 55 x 140
- Landscaped Professionally
- Corner Lot
- Paved or Partially Paved Lot
Parking
- 3 Car Garage
- Driveway
- Parking Included in Price
Home Design
- Traditional Architecture
- Asphalt Roof
- Concrete Perimeter Foundation
Interior Spaces
- 3,545 Sq Ft Home
- 2-Story Property
- Open Floorplan
- Built-In Features
- Ceiling Fan
- Gas Log Fireplace
- Window Screens
- Mud Room
- Entrance Foyer
- Family Room with Fireplace
- Living Room
- Breakfast Room
- Formal Dining Room
- Home Office
- Recreation Room
- Home Gym
- Carbon Monoxide Detectors
Kitchen
- Walk-In Pantry
- Double Oven
- Range
- Microwave
- High End Refrigerator
- Dishwasher
- Disposal
Flooring
- Wood
- Carpet
Bedrooms and Bathrooms
- 5 Bedrooms
- 5 Potential Bedrooms
- Walk-In Closet
- Dual Sinks
- Soaking Tub
- Separate Shower
Laundry
- Laundry Room
- Sink Near Laundry
- Gas Dryer Hookup
Basement
- Basement Fills Entire Space Under The House
- Sump Pump
- Finished Basement Bathroom
Outdoor Features
- Patio
Schools
- Lincoln Elementary School
- Bryan Middle School
- York Community High School
Utilities
- Forced Air Zoned Heating and Cooling System
- Heating System Uses Natural Gas
- 200+ Amp Service
- Lake Michigan Water
Map
Home Values in the Area
Average Home Value in this Area
Tax History
| Year | Tax Paid | Tax Assessment Tax Assessment Total Assessment is a certain percentage of the fair market value that is determined by local assessors to be the total taxable value of land and additions on the property. | Land | Improvement |
|---|---|---|---|---|
| 2024 | $8,467 | $148,488 | $89,681 | $58,807 |
| 2023 | $7,850 | $137,310 | $82,930 | $54,380 |
| 2022 | $7,636 | $131,930 | $79,720 | $52,210 |
| 2021 | $7,445 | $128,650 | $77,740 | $50,910 |
| 2020 | $7,155 | $125,830 | $76,040 | $49,790 |
| 2019 | $9,547 | $160,990 | $72,290 | $88,700 |
| 2018 | $8,614 | $145,040 | $68,430 | $76,610 |
| 2017 | $8,424 | $138,210 | $65,210 | $73,000 |
| 2016 | $8,245 | $130,200 | $61,430 | $68,770 |
| 2015 | $8,160 | $121,300 | $57,230 | $64,070 |
| 2014 | $8,156 | $111,840 | $45,430 | $66,410 |
| 2013 | $8,069 | $113,420 | $46,070 | $67,350 |
Property History
| Date | Event | Price | List to Sale | Price per Sq Ft | Prior Sale |
|---|---|---|---|---|---|
| 08/19/2025 08/19/25 | Pending | -- | -- | -- | |
| 06/04/2025 06/04/25 | For Sale | $1,825,000 | +281.8% | $515 / Sq Ft | |
| 12/11/2024 12/11/24 | Sold | $478,000 | 0.0% | $248 / Sq Ft | View Prior Sale |
| 10/07/2024 10/07/24 | For Sale | $478,000 | -- | $248 / Sq Ft |
Purchase History
| Date | Type | Sale Price | Title Company |
|---|---|---|---|
| Warranty Deed | $478,000 | Chicago Title | |
| Warranty Deed | $478,000 | Chicago Title | |
| Interfamily Deed Transfer | -- | None Available | |
| Warranty Deed | $225,000 | -- | |
| Trustee Deed | $210,000 | -- |
Mortgage History
| Date | Status | Loan Amount | Loan Type |
|---|---|---|---|
| Previous Owner | $202,500 | No Value Available | |
| Previous Owner | $189,000 | No Value Available |
Source: Midwest Real Estate Data (MRED)
MLS Number: 12379085
APN: 06-11-410-012
- 634 S Spring Rd
- 611 S Prospect Ave
- 570 S Parkside Ave
- 680 S Bryan St
- 663 S Hawthorne Ave
- 28 Windsor Dr
- 15 Manchester Ln
- 762 S Saylor Ave
- 801 S Spring Rd
- 805 S Spring Rd
- 722 S Berkley Ave
- 814 S Saylor Ave
- 740 S Berkley Ave
- 448 W Vallette St
- 663 S Sunnyside Ave
- 816 S Spring Rd
- 694 S York St
- 500 S Kenilworth Ave
- 769 S Fairview Ave
- 469 S Sunnyside Ave



