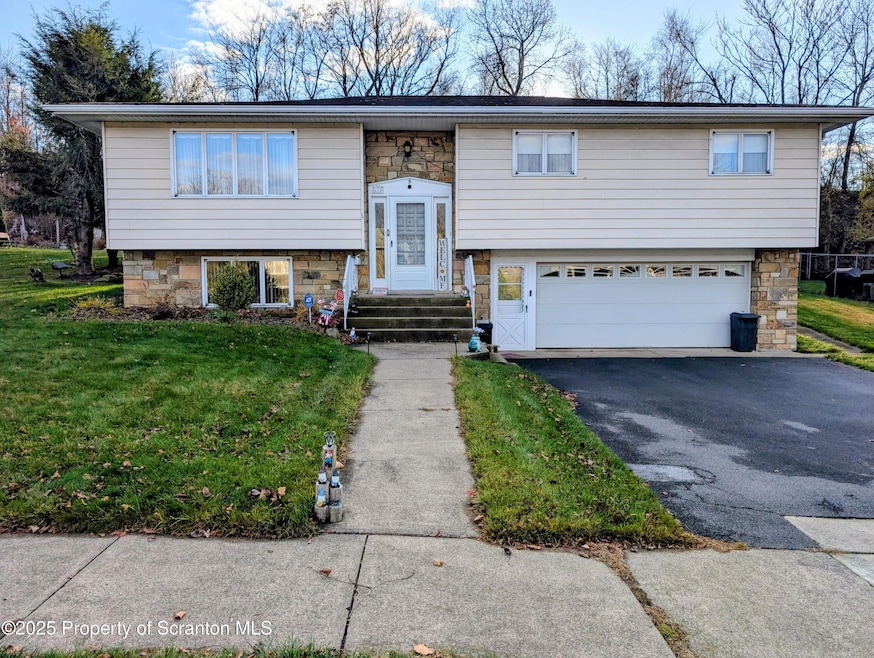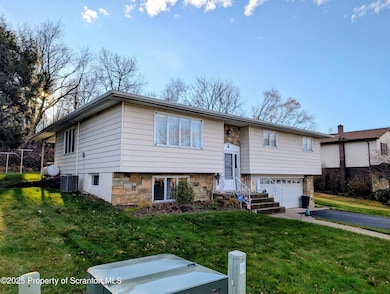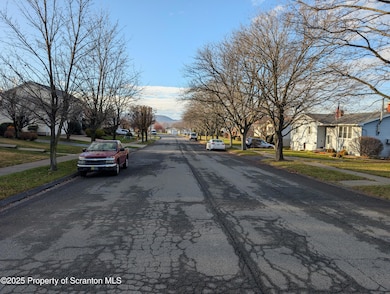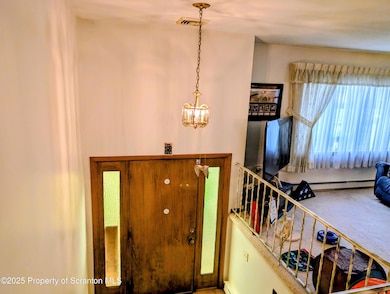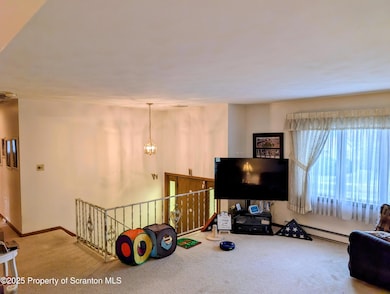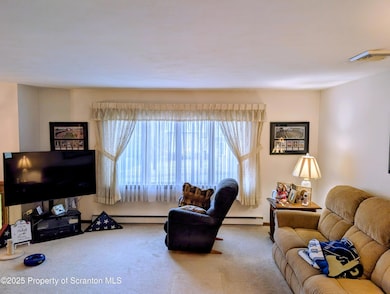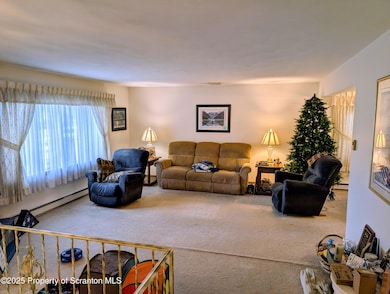618 Shirley Ln Dunmore, PA 18512
Estimated payment $2,496/month
Highlights
- Wooded Lot
- Private Yard
- Stainless Steel Appliances
- Wood Flooring
- Covered Patio or Porch
- 4-minute walk to Sherwood Park
About This Home
Located in the very heart of the highly sought after Swinick Development in Dunmore Is this charming, spacious and comfy 3-bedroom, 2 full bath bilevel that boasts an updated kitchen with island and stainless-steel appliances featuring refrigerator/freezer with ice maker and stove with air fryer option. Double basin sink in the beautifully tiled primary bathroom, generous closet space throughout home and a pull-down staircase for extra storage in attic. Propane and electric heat, finished basement, heated 2 car garage and a semi-private, wooded back yard with a covered patio that features ceiling fans and lighting for entertaining or just relaxing in the tranquil back yard on those warm summer nights. The Swinick Development is noted for being extremely walkable with its level sidewalks and wide, well-lit streets. It's convenient location can't be beat with close, easy access to shopping, dining, entertainment, within 3 miles of 3 major universities and hospitals as well as proximity to Interstates 81, 84 and 380. Natural Gas Line is run to the house but not connected. All information and measurements are approximate and not warranted or guaranteed.
Home Details
Home Type
- Single Family
Est. Annual Taxes
- $5,248
Year Built
- Built in 1977 | Remodeled
Lot Details
- 10,454 Sq Ft Lot
- Lot Dimensions are 85x125
- Level Lot
- Wooded Lot
- Many Trees
- Private Yard
- Garden
- Back and Front Yard
- Property is zoned R1
Parking
- 2 Car Attached Garage
- 2 Open Parking Spaces
- Heated Garage
- Inside Entrance
- Lighted Parking
- Front Facing Garage
- Garage Door Opener
- Driveway
Home Design
- Entry on the 1st floor
- Raised Foundation
- Block Foundation
- Poured Concrete
- Frame Construction
- Batts Insulation
- Shingle Roof
- Asphalt Roof
- Aluminum Siding
- Stone Veneer
Interior Spaces
- 2-Story Property
- Ceiling Fan
- Recessed Lighting
- Chandelier
- Window Treatments
- Wood Frame Window
- Window Screens
- Entrance Foyer
- Family Room
- Living Room
- Dining Room
- Property Views
Kitchen
- Eat-In Kitchen
- Electric Oven
- Free-Standing Electric Oven
- Self-Cleaning Oven
- Free-Standing Electric Range
- Range Hood
- Ice Maker
- Dishwasher
- Stainless Steel Appliances
- Kitchen Island
Flooring
- Wood
- Carpet
- Linoleum
- Luxury Vinyl Tile
Bedrooms and Bathrooms
- 3 Bedrooms
- 2 Full Bathrooms
Laundry
- Laundry Room
- Washer and Dryer
- Sink Near Laundry
Partially Finished Basement
- Walk-Out Basement
- Basement Fills Entire Space Under The House
- Interior and Exterior Basement Entry
- Block Basement Construction
- Laundry in Basement
- Natural lighting in basement
Home Security
- Closed Circuit Camera
- Storm Doors
- Carbon Monoxide Detectors
- Fire and Smoke Detector
Outdoor Features
- Covered Patio or Porch
- Exterior Lighting
Utilities
- Central Air
- Heating System Uses Propane
- Wall Furnace
- Vented Exhaust Fan
- Baseboard Heating
- 101 to 200 Amp Service
- Propane
- Electric Water Heater
- Cable TV Available
Community Details
- Swinick Subdivision
Listing and Financial Details
- Exclusions: Furniture left in house is negotiable for sale
- Assessor Parcel Number 1470503002701
Map
Home Values in the Area
Average Home Value in this Area
Tax History
| Year | Tax Paid | Tax Assessment Tax Assessment Total Assessment is a certain percentage of the fair market value that is determined by local assessors to be the total taxable value of land and additions on the property. | Land | Improvement |
|---|---|---|---|---|
| 2025 | $5,969 | $20,000 | $5,300 | $14,700 |
| 2024 | $5,103 | $20,000 | $5,300 | $14,700 |
| 2023 | $5,103 | $20,000 | $5,300 | $14,700 |
| 2022 | $4,787 | $20,000 | $5,300 | $14,700 |
| 2021 | $4,691 | $20,000 | $5,300 | $14,700 |
| 2020 | $4,691 | $20,000 | $5,300 | $14,700 |
| 2019 | $4,487 | $20,000 | $5,300 | $14,700 |
| 2018 | $4,413 | $20,000 | $5,300 | $14,700 |
| 2017 | $4,286 | $20,000 | $5,300 | $14,700 |
| 2016 | $2,146 | $20,000 | $5,300 | $14,700 |
| 2015 | -- | $20,000 | $5,300 | $14,700 |
| 2014 | -- | $20,000 | $5,300 | $14,700 |
Property History
| Date | Event | Price | List to Sale | Price per Sq Ft |
|---|---|---|---|---|
| 11/26/2025 11/26/25 | For Sale | $389,900 | -- | $206 / Sq Ft |
Purchase History
| Date | Type | Sale Price | Title Company |
|---|---|---|---|
| Interfamily Deed Transfer | -- | None Available | |
| Deed | $8,000 | -- |
Source: Greater Scranton Board of REALTORS®
MLS Number: GSBSC256078
APN: 1470503002701
- 604 Marjorie Dr
- 216 Prospect St
- 305 Reeves St
- 427 E Warren St
- 715 Moritz St
- 212 E Elm St
- 213 N Apple St
- 314 E Drinker St
- 219 E Elm St
- 225, 233 E 301 East Drinker Stret
- 115 W Warren St
- 322 Oak St
- 350 Smith St Unit L 70
- 141 Walnut St
- 201 Church St
- 410 Smith St
- 503 Smith St
- 507 Smith St
- 116 Dunmore St
- 1599 Electric St
- 407 Boyle St
- 131 Smith St Unit 6
- 622 Terrace Unit B
- 216 Elizabeth St Unit 2nd Fl
- 310 Oak St Unit L 36
- 124 Mortimer St
- 129 S Blakely St Unit 2
- 129 S Blakely St Unit 1
- 310 Chestnut St
- 2036 Rigg St Unit A
- 1727 Monroe Ave
- 1701 Green Ridge St Unit Fl2
- 662 Simpson St
- 2202 Adams Ave Unit 2202
- 2204 Adams Ave Unit 2204 Adams ave
- 2200 Adams Ave Unit 2200
- 2000 Tall Trees Dr
- 2446 Dimmick Ave Unit 2446 Dimmick Avenue 1st f
- 1900 N Washington Ave Unit 1
- 1309 Clay Ave Unit 1
