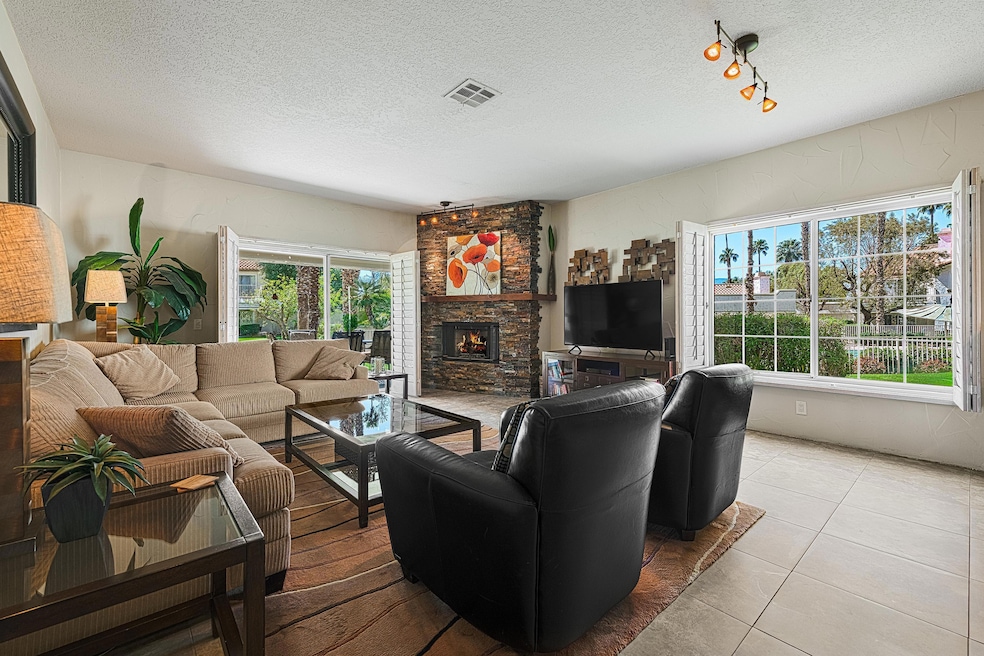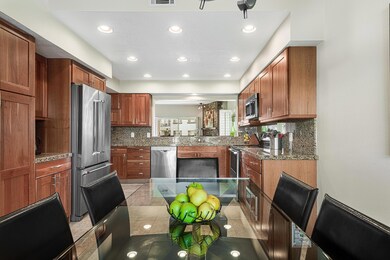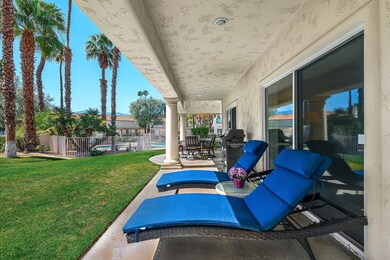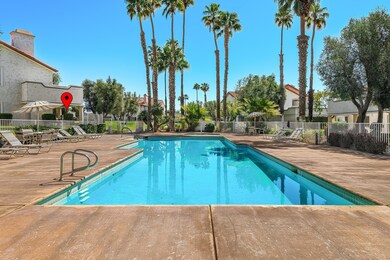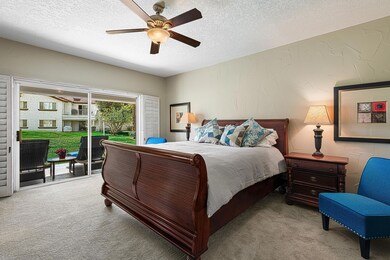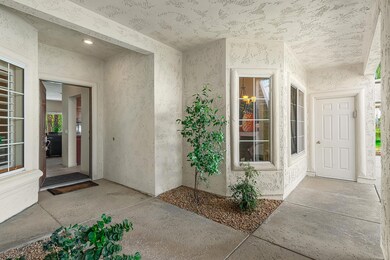618 Vista Lago Cir N Unit 618 Palm Desert, CA 92211
Desert Falls NeighborhoodEstimated payment $3,959/month
Highlights
- Golf Course Community
- Fitness Center
- Gated Community
- James Earl Carter Elementary School Rated A-
- Heated In Ground Pool
- Clubhouse
About This Home
SUBSTANTIAL PRICE REDUCTION! Sellers want it SOLD. This POOLSIDE, Lower-Level 3BR Villa in guard-gated Desert Falls Country Club is offered Turnkey-Furnished and ready to welcome you, your family, guests and/or vacation renters. Its sunny patio is just steps from what often feels like your own private pool and spa. Tastefully appointed for use as a seasonal or year-round home, or as a desert get-away. The kitchen has been upgraded with a breakfast bar, newer cabinetry, countertops and appliances. Notice how the breakfast nook has been converted into the dining area -- allowing a much larger living room space. Retreat to the huge primary suite with its spa-like bathroom, walk-in closet and direct access to the patio. Newer mechanicals include: Hot Water Tank, Toilets, A/C and Furnace. AMENITIES/SERVICES. Ownership includes access to the Fitness Center, Tennis and Pickleball Courts and a wide variety of social activities. Also included are WI-FI and cable, 24/7 guarded gates and security patrols, building, roof, landscape, and street maintenance, and pools and pool maintenance, Golf on the semi-private Ron Fream-designed layout (over 7,000 yards from the tips) is either by pay-as-you-play or by membership. Residents are also eligible for the Desert Willow Golf Resort Resident's Card. LOCATION. Desert Falls is conveniently located mid-Coachella Valley, close to the freeway, shopping, restaurants, hiking, entertainment and all our desert lifestyle has to offer. INVESTOR BONUS. Desert Falls is one of only a few remaining communities in the desert where SHORT-TERM RENTALS are allowed. Let your villa help pay for itself when you are not enjoying it.
Property Details
Home Type
- Condominium
Est. Annual Taxes
- $4,522
Year Built
- Built in 1990
Lot Details
- End Unit
- Cul-De-Sac
HOA Fees
- $849 Monthly HOA Fees
Property Views
- Park or Greenbelt
- Pool
Home Design
- Entry on the 1st floor
- Turnkey
- Slab Foundation
- Plaster Walls
- Tile Roof
- Stucco Exterior
Interior Spaces
- 1,814 Sq Ft Home
- 1-Story Property
- High Ceiling
- Ceiling Fan
- Fireplace With Glass Doors
- Gas Log Fireplace
- Shutters
- Window Screens
- Sliding Doors
- Entryway
- Living Room with Fireplace
- Dining Area
- Utility Room
Kitchen
- Breakfast Bar
- Gas Range
- Recirculated Exhaust Fan
- Microwave
- Dishwasher
- Granite Countertops
- Disposal
Flooring
- Carpet
- Tile
Bedrooms and Bathrooms
- 3 Bedrooms
- Walk-In Closet
- Double Vanity
- Low Flow Toliet
- Secondary bathroom tub or shower combo
- Shower Only in Secondary Bathroom
Laundry
- Laundry Room
- Dryer
- Washer
Parking
- 4 Parking Garage Spaces
- Garage Door Opener
- Driveway
- Guest Parking
Pool
- Heated In Ground Pool
- Heated Spa
- In Ground Spa
- Gunite Spa
- Gunite Pool
- Fence Around Pool
- Spa Fenced
Utilities
- Central Heating and Cooling System
- Heating System Uses Natural Gas
- Property is located within a water district
- Gas Water Heater
- Cable TV Available
Additional Features
- Covered Patio or Porch
- Ground Level
Listing and Financial Details
- Assessor Parcel Number 626023074
Community Details
Overview
- Association fees include building & grounds, cable TV, clubhouse
- 807 Units
- Desert Falls Country Club Subdivision
- On-Site Maintenance
- Greenbelt
- Planned Unit Development
Amenities
- Clubhouse
- Banquet Facilities
- Meeting Room
Recreation
- Golf Course Community
- Tennis Courts
- Pickleball Courts
- Fitness Center
- Community Pool
- Community Spa
Pet Policy
- Call for details about the types of pets allowed
Security
- Resident Manager or Management On Site
- Controlled Access
- Gated Community
Map
Home Values in the Area
Average Home Value in this Area
Tax History
| Year | Tax Paid | Tax Assessment Tax Assessment Total Assessment is a certain percentage of the fair market value that is determined by local assessors to be the total taxable value of land and additions on the property. | Land | Improvement |
|---|---|---|---|---|
| 2025 | $4,522 | $320,153 | $80,033 | $240,120 |
| 2023 | $4,522 | $307,723 | $76,926 | $230,797 |
| 2022 | $4,232 | $301,690 | $75,418 | $226,272 |
| 2021 | $4,115 | $295,776 | $73,940 | $221,836 |
| 2020 | $4,045 | $292,744 | $73,182 | $219,562 |
| 2019 | $3,973 | $287,005 | $71,748 | $215,257 |
| 2018 | $3,904 | $281,379 | $70,343 | $211,036 |
| 2017 | $3,828 | $275,863 | $68,964 | $206,899 |
| 2016 | $3,738 | $270,455 | $67,612 | $202,843 |
| 2015 | $3,745 | $266,396 | $66,598 | $199,798 |
| 2014 | $3,584 | $261,180 | $65,295 | $195,885 |
Property History
| Date | Event | Price | List to Sale | Price per Sq Ft |
|---|---|---|---|---|
| 11/25/2025 11/25/25 | Price Changed | $519,000 | -6.4% | $286 / Sq Ft |
| 08/26/2025 08/26/25 | Price Changed | $554,500 | -3.5% | $306 / Sq Ft |
| 05/23/2025 05/23/25 | For Sale | $574,500 | -- | $317 / Sq Ft |
Purchase History
| Date | Type | Sale Price | Title Company |
|---|---|---|---|
| Grant Deed | $260,000 | Orange Coast Title Co | |
| Grant Deed | $365,000 | Ticor Title Company | |
| Grant Deed | $196,000 | Old Republic Title Company |
Source: California Desert Association of REALTORS®
MLS Number: 219130505
APN: 626-023-074
- 688 Vista Lago Cir N
- 684 Vista Lago Cir N
- 654 Vista Lago Cir N
- 678 Vista Lago Cir N
- 352 Crest Lake Dr
- 667 Vista Lago Cir N
- 38610 Desert Mirage Dr
- 334 Crest Lake Dr
- 346 Crest Lake Dr
- 38830 Desert Mirage Dr
- 796 Montana Vista Dr
- 794 Montana Vista Dr
- 340 Augusta Dr
- 247 Vista Royale Cir W
- 11 Hillcrest Dr
- 230 Vista Royale Cir W
- 190 Firestone Dr
- 370 Cypress Point Dr
- 230 Augusta Dr
- 201 Augusta Dr
- 688 Vista Lago Cir N
- 678 Vista Lago Cir N
- 651 Vista Lago Cir N
- 351 Augusta Dr
- 259 Vista Royale Cir W
- 364 Oakmont Dr
- 237 Vista Royale Cir W
- 269 Vista Royale Cir W
- 248 Vista Royale Cir W
- 781 Montana Vista Dr
- 289 Vista Royale Cir W
- 748 Vista Lago Dr N
- 29 Covington Dr
- 363 Muirfield Dr
- 551 Desert Falls Dr N
- 260 Vista Royale Cir E
- 270 Vista Royale Cir E
- 127 Villa Ct
- 116 Avellino Cir Unit Palm Desert Rental
- 37600 College Dr
