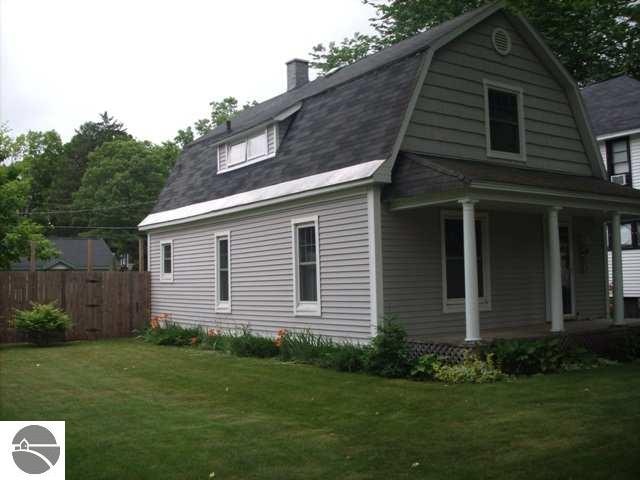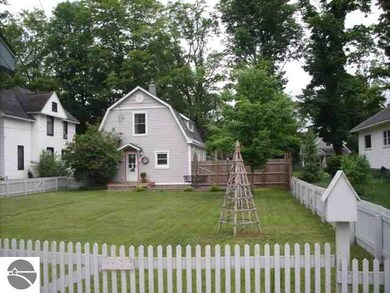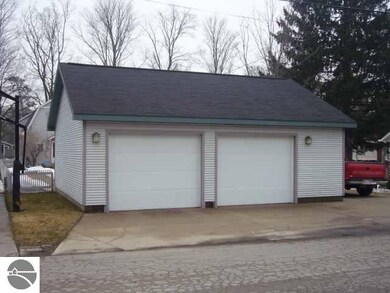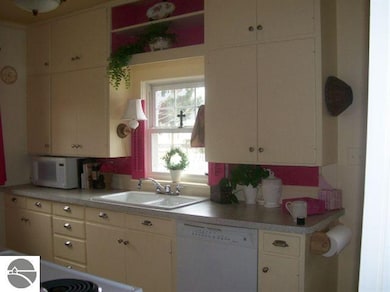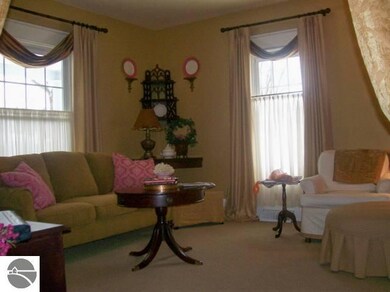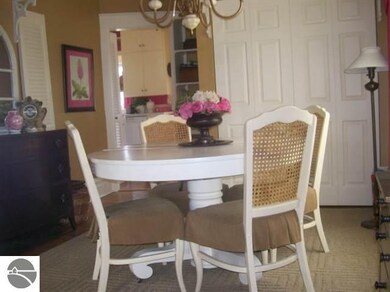
618 W Eleventh St Traverse City, MI 49684
Central NeighborhoodHighlights
- Deck
- Victorian Architecture
- Fenced Yard
- Central High School Rated A-
- Mud Room
- 2 Car Detached Garage
About This Home
As of September 2020Turn of the Century Lovely Victorian Home. Nicely refinished and Move-in-Ready! Covered front porch and fenced in back yard with deck. Mud room and half bath from rear entrance to kitchen. Includes kitchen appliances and washer/dryer. Alley entrance into paved drive and large detached 2 car garage with auto door opener. Great in town location near schools, shopping, and hospital. Call for details and private showing.
Last Agent to Sell the Property
REO-TCRandolph-233022 License #6506042472 Listed on: 02/28/2011

Home Details
Home Type
- Single Family
Est. Annual Taxes
- $5,864
Year Built
- Built in 1905
Lot Details
- 8,276 Sq Ft Lot
- Lot Dimensions are 50 x 165
- Fenced Yard
- The community has rules related to zoning restrictions
Home Design
- Victorian Architecture
- Asphalt Roof
- Vinyl Siding
Interior Spaces
- 1,260 Sq Ft Home
- 2-Story Property
- Mud Room
- Partial Basement
Kitchen
- Oven or Range
- Dishwasher
Bedrooms and Bathrooms
- 2 Bedrooms
- 1.5 Bathrooms
Laundry
- Dryer
- Washer
Parking
- 2 Car Detached Garage
- Garage Door Opener
- Assigned Parking
Outdoor Features
- Deck
Utilities
- Forced Air Heating and Cooling System
- Cable TV Available
Community Details
- Hannah's 2Nd Additio Community
Ownership History
Purchase Details
Purchase Details
Purchase Details
Home Financials for this Owner
Home Financials are based on the most recent Mortgage that was taken out on this home.Purchase Details
Purchase Details
Similar Homes in Traverse City, MI
Home Values in the Area
Average Home Value in this Area
Purchase History
| Date | Type | Sale Price | Title Company |
|---|---|---|---|
| Grant Deed | $190,000 | -- | |
| Deed | -- | -- | |
| Deed | $155,000 | -- | |
| Deed | $162,000 | -- | |
| Deed | $120,000 | -- |
Property History
| Date | Event | Price | Change | Sq Ft Price |
|---|---|---|---|---|
| 09/08/2020 09/08/20 | Sold | $305,000 | -3.5% | $242 / Sq Ft |
| 07/28/2020 07/28/20 | For Sale | $315,900 | +103.8% | $251 / Sq Ft |
| 04/02/2012 04/02/12 | Sold | $155,000 | -11.4% | $123 / Sq Ft |
| 03/20/2012 03/20/12 | Pending | -- | -- | -- |
| 02/28/2011 02/28/11 | For Sale | $174,900 | -- | $139 / Sq Ft |
Tax History Compared to Growth
Tax History
| Year | Tax Paid | Tax Assessment Tax Assessment Total Assessment is a certain percentage of the fair market value that is determined by local assessors to be the total taxable value of land and additions on the property. | Land | Improvement |
|---|---|---|---|---|
| 2025 | $5,864 | $232,300 | $0 | $0 |
| 2024 | $5,202 | $212,100 | $0 | $0 |
| 2023 | $4,839 | $137,400 | $0 | $0 |
| 2022 | $5,208 | $147,800 | $0 | $0 |
| 2021 | $5,102 | $137,400 | $0 | $0 |
| 2020 | $5,871 | $106,000 | $0 | $0 |
| 2019 | $4,755 | $105,300 | $0 | $0 |
| 2018 | $4,653 | $106,300 | $0 | $0 |
| 2017 | -- | $99,800 | $0 | $0 |
| 2016 | -- | $97,800 | $0 | $0 |
| 2014 | -- | $82,300 | $0 | $0 |
| 2012 | -- | $75,500 | $0 | $0 |
Agents Affiliated with this Home
-
Richard Freundl
R
Seller's Agent in 2020
Richard Freundl
BAYSHORE GROUP REALTY
(231) 620-1935
1 in this area
22 Total Sales
-
Tonya Roelofs
T
Buyer's Agent in 2020
Tonya Roelofs
Key Realty One-TC
(231) 645-4918
1 in this area
33 Total Sales
-
Dewayne Kirkman

Seller's Agent in 2012
Dewayne Kirkman
Real Estate One
(231) 392-6534
1 in this area
96 Total Sales
-
Anne Perry
A
Buyer's Agent in 2012
Anne Perry
Up North Properties
(231) 649-1618
2 in this area
59 Total Sales
Map
Source: Northern Great Lakes REALTORS® MLS
MLS Number: 1723936
APN: 51-822-104-00
- 610 W Tenth St
- 529 W Tenth St
- 425 W Eleventh St
- 630 W Eighth St
- 421 W Ninth St
- 524 W Eighth St
- 302 W Tenth St
- 541 W Seventh St
- 311 W 12th St
- 733 Sixth St
- 206 S Cedar St
- 210 S Cedar St
- 800 Cottageview Dr Unit 204
- 800 Cottageview Dr Unit 318
- 800 Cottageview Dr Unit 400
- 800 Cottageview Dr Unit 319
- 208 S Cedar St
- 214 S Cedar St
- 810 Cottageview Dr Unit 300
- 810 Cottageview Dr Unit 302
