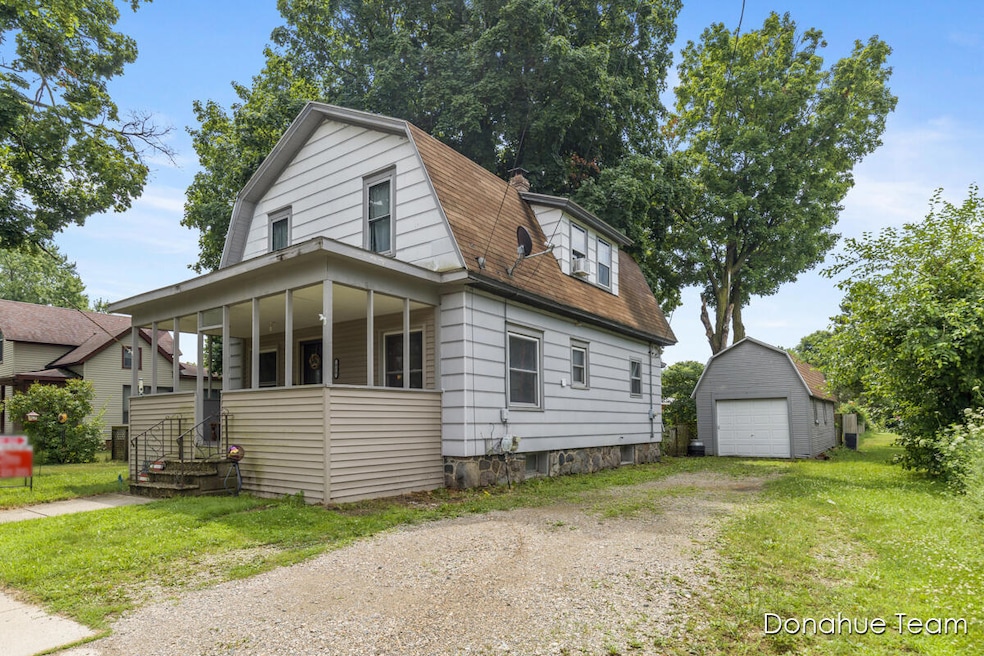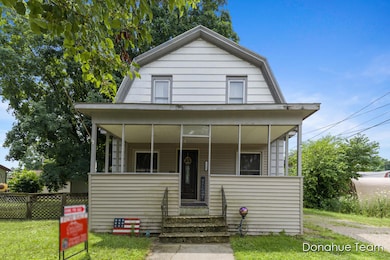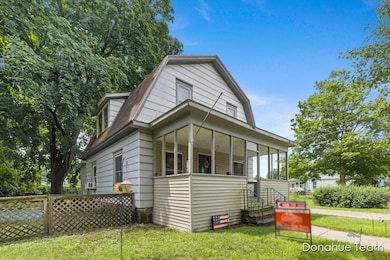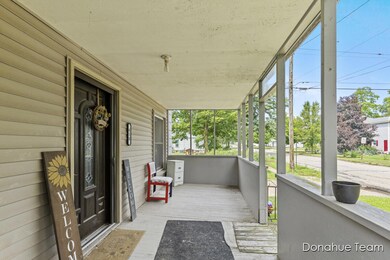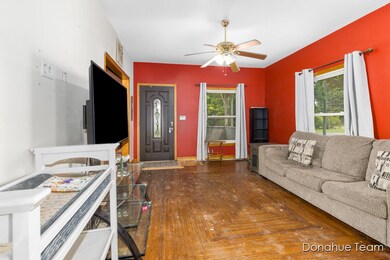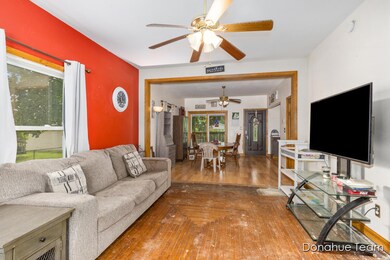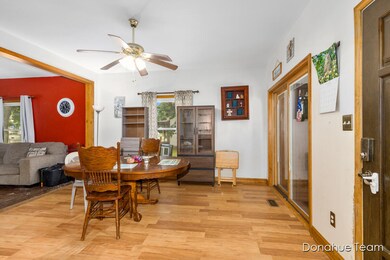
618 Washington St Nashville, MI 49073
Estimated payment $1,096/month
Highlights
- Traditional Architecture
- Covered Patio or Porch
- Window Unit Cooling System
- Wood Flooring
- 1 Car Detached Garage
- Laundry closet
About This Home
Welcome to 618 Washington! Located in the cute town of Nashville. Walking in the front door you will be greeted with an open floor plan, updated appliances and beautiful wood flooring. You will enjoy laundry on the main floor as well as it being in its own room. Walking upstairs you will find all three decent sized bedrooms and newer flooring. The home also offers an oversized lot and fully fenced in yard great for entertaining, or privacy. Schedule your private showing today!
Listing Agent
Childress & Associates Realty License #6501425079 Listed on: 07/12/2025
Home Details
Home Type
- Single Family
Est. Annual Taxes
- $2,181
Year Built
- Built in 1900
Lot Details
- 7,405 Sq Ft Lot
- Lot Dimensions are 107x108
- Back Yard Fenced
- Property is zoned R1, R1
Parking
- 1 Car Detached Garage
- Gravel Driveway
Home Design
- Traditional Architecture
- Vinyl Siding
Interior Spaces
- 1,260 Sq Ft Home
- 2-Story Property
- Dining Area
- Basement Fills Entire Space Under The House
- Oven
Flooring
- Wood
- Carpet
- Vinyl
Bedrooms and Bathrooms
- 3 Bedrooms
- 1 Full Bathroom
Laundry
- Laundry closet
- Dryer
- Washer
Outdoor Features
- Covered Patio or Porch
Utilities
- Window Unit Cooling System
- Forced Air Heating System
- Heating System Uses Natural Gas
- Window Unit Heating System
Map
Home Values in the Area
Average Home Value in this Area
Tax History
| Year | Tax Paid | Tax Assessment Tax Assessment Total Assessment is a certain percentage of the fair market value that is determined by local assessors to be the total taxable value of land and additions on the property. | Land | Improvement |
|---|---|---|---|---|
| 2025 | $1,616 | $42,100 | $0 | $0 |
| 2024 | $1,616 | $49,800 | $0 | $0 |
| 2023 | $544 | $34,300 | $0 | $0 |
| 2022 | $544 | $34,300 | $0 | $0 |
| 2021 | $544 | $32,400 | $0 | $0 |
| 2020 | -- | $27,100 | $0 | $0 |
| 2019 | $544 | $25,500 | $0 | $0 |
| 2018 | -- | $25,400 | $6,200 | $19,200 |
| 2017 | $544 | $24,500 | $0 | $0 |
| 2016 | -- | $23,800 | $0 | $0 |
| 2015 | -- | $21,900 | $0 | $0 |
| 2014 | -- | $21,900 | $0 | $0 |
Property History
| Date | Event | Price | Change | Sq Ft Price |
|---|---|---|---|---|
| 08/04/2025 08/04/25 | Pending | -- | -- | -- |
| 07/27/2025 07/27/25 | Price Changed | $169,000 | -5.6% | $134 / Sq Ft |
| 07/12/2025 07/12/25 | For Sale | $179,000 | +27.9% | $142 / Sq Ft |
| 12/16/2021 12/16/21 | Sold | $140,000 | -3.4% | $111 / Sq Ft |
| 10/17/2021 10/17/21 | Pending | -- | -- | -- |
| 09/01/2021 09/01/21 | For Sale | $145,000 | +20.8% | $115 / Sq Ft |
| 08/20/2020 08/20/20 | Sold | $120,000 | +2.6% | $95 / Sq Ft |
| 06/30/2020 06/30/20 | Pending | -- | -- | -- |
| 06/24/2020 06/24/20 | For Sale | $117,000 | -- | $93 / Sq Ft |
Purchase History
| Date | Type | Sale Price | Title Company |
|---|---|---|---|
| Warranty Deed | $140,000 | Next Door Title Agency Llc | |
| Warranty Deed | $120,000 | None Available | |
| Deed | $70,000 | -- |
Mortgage History
| Date | Status | Loan Amount | Loan Type |
|---|---|---|---|
| Open | $107,800 | New Conventional | |
| Previous Owner | $117,826 | FHA |
Similar Homes in Nashville, MI
Source: Southwestern Michigan Association of REALTORS®
MLS Number: 25034327
APN: 52-160-107-00
- 219 Phillips St
- 506 Sherman
- 801 Washington St
- 809 Washington St
- 312 Washington St
- 815 Mulberry Cove Dr
- V/L Michigan 79
- 636 S State St
- 2475 Michigan 66
- 10921 E State Rd
- 7814 Michigan 79
- 10153 Scipio Hwy
- 875 Linden St
- 181 W Second St
- 658 Mason Rd S
- 2548 N Ionia Rd
- 3260 Creekside Trail
- 327 E Main St
- 0 Mason Rd S Unit 24058359
- 1140 S Mason Rd
