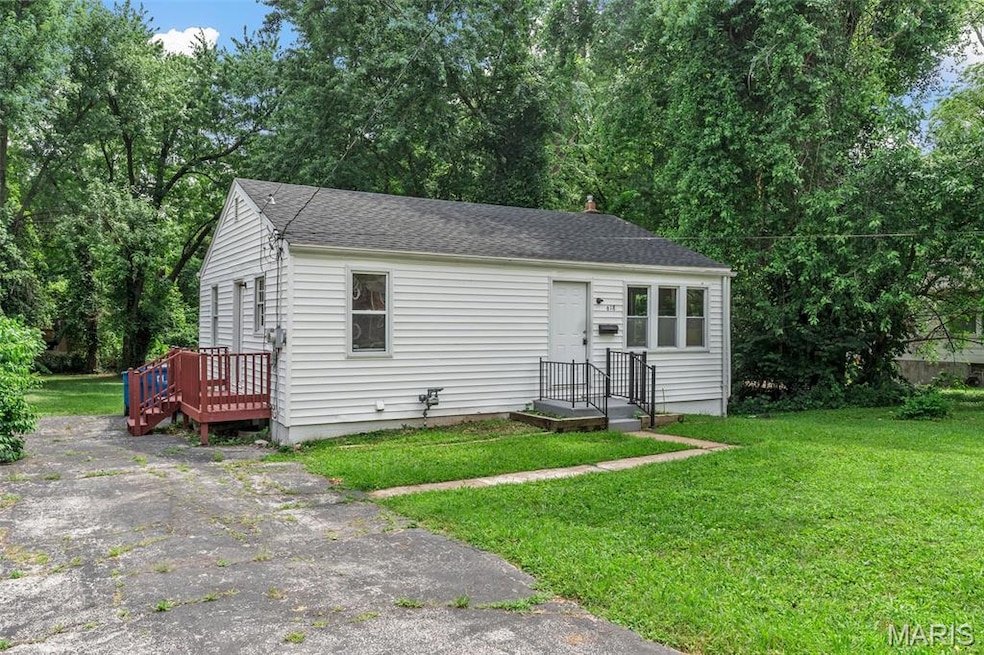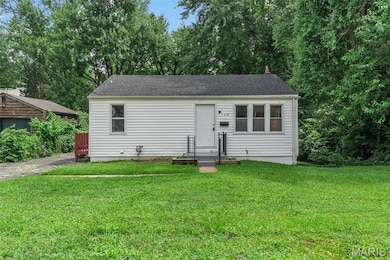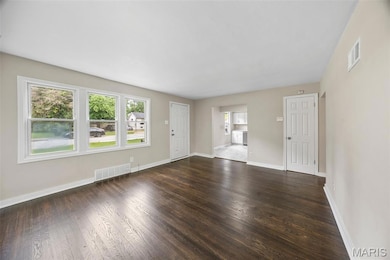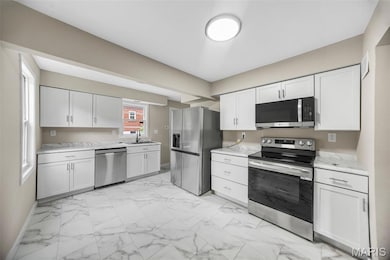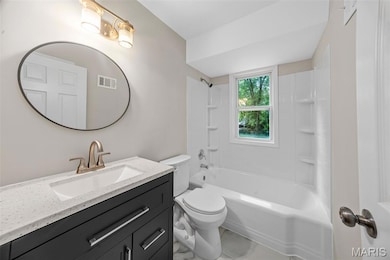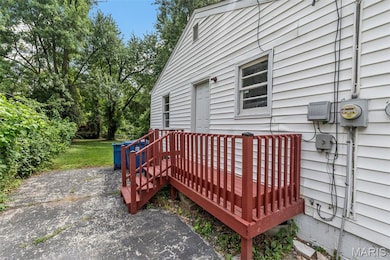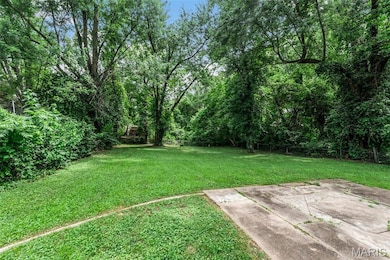
618 Wesley Ave Saint Louis, MO 63135
Estimated payment $566/month
Total Views
2,242
2
Beds
1
Bath
832
Sq Ft
$108
Price per Sq Ft
Highlights
- Very Popular Property
- Wood Flooring
- No HOA
- Ranch Style House
- Private Yard
- Stainless Steel Appliances
About This Home
Looking for a move-in ready home or a turnkey investor rental? Look no further! This 2 bed, 1 bath ranch has been recently updated with major features including a new roof, water heater, flooring, kitchen, appliances and bathroom. Some plumbing and electrical updates have already been completed as well. An unfinished basement awaits your finishing touches. A large backyard with a patio accompanies the house with some mature trees surrounding. Previous rent rates were $1095/mo. One major leaf cleanup will be done closer to closing.
Home Details
Home Type
- Single Family
Est. Annual Taxes
- $1,090
Year Built
- Built in 1950
Lot Details
- 7,632 Sq Ft Lot
- Lot Dimensions are 70x160
- Chain Link Fence
- Level Lot
- Private Yard
- Back Yard
Parking
- Off-Street Parking
Home Design
- Ranch Style House
- Architectural Shingle Roof
- Vinyl Siding
Interior Spaces
- 832 Sq Ft Home
- Living Room
Kitchen
- Electric Range
- Dishwasher
- Stainless Steel Appliances
Flooring
- Wood
- Luxury Vinyl Tile
Bedrooms and Bathrooms
- 2 Bedrooms
- 1 Full Bathroom
Unfinished Basement
- Basement Fills Entire Space Under The House
- Basement Ceilings are 8 Feet High
- Laundry in Basement
Outdoor Features
- Patio
Schools
- Johnson Wabash Elem. Elementary School
- Berkeley Middle School
- Mccluer South-Berkeley High School
Utilities
- Central Air
- Heating System Uses Natural Gas
- Natural Gas Connected
Community Details
- No Home Owners Association
Listing and Financial Details
- Assessor Parcel Number 12J-63-0520
Map
Create a Home Valuation Report for This Property
The Home Valuation Report is an in-depth analysis detailing your home's value as well as a comparison with similar homes in the area
Home Values in the Area
Average Home Value in this Area
Tax History
| Year | Tax Paid | Tax Assessment Tax Assessment Total Assessment is a certain percentage of the fair market value that is determined by local assessors to be the total taxable value of land and additions on the property. | Land | Improvement |
|---|---|---|---|---|
| 2025 | $1,090 | $18,450 | $2,470 | $15,980 |
| 2024 | $1,090 | $14,900 | $2,470 | $12,430 |
| 2023 | $1,084 | $14,900 | $2,470 | $12,430 |
| 2022 | $762 | $9,030 | $3,120 | $5,910 |
| 2021 | $738 | $9,030 | $3,120 | $5,910 |
| 2020 | $743 | $8,170 | $2,790 | $5,380 |
| 2019 | $729 | $8,170 | $2,790 | $5,380 |
| 2018 | $667 | $6,650 | $2,430 | $4,220 |
| 2017 | $732 | $7,470 | $2,430 | $5,040 |
| 2016 | $574 | $5,700 | $2,050 | $3,650 |
| 2015 | $578 | $5,700 | $2,050 | $3,650 |
| 2014 | $584 | $5,700 | $1,900 | $3,800 |
Source: Public Records
Property History
| Date | Event | Price | List to Sale | Price per Sq Ft | Prior Sale |
|---|---|---|---|---|---|
| 11/12/2025 11/12/25 | For Sale | $90,000 | -90.0% | $108 / Sq Ft | |
| 07/17/2023 07/17/23 | Sold | -- | -- | -- | View Prior Sale |
| 07/07/2023 07/07/23 | Pending | -- | -- | -- | |
| 04/25/2023 04/25/23 | Price Changed | $900,000 | +1100.0% | $1,082 / Sq Ft | |
| 04/25/2023 04/25/23 | For Sale | $75,000 | -- | $90 / Sq Ft |
Source: MARIS MLS
Purchase History
| Date | Type | Sale Price | Title Company |
|---|---|---|---|
| Warranty Deed | $55,500 | Ort | |
| Quit Claim Deed | -- | -- | |
| Warranty Deed | -- | -- | |
| Warranty Deed | -- | -- |
Source: Public Records
Mortgage History
| Date | Status | Loan Amount | Loan Type |
|---|---|---|---|
| Previous Owner | $31,500 | Seller Take Back |
Source: Public Records
About the Listing Agent
Nathan's Other Listings
Source: MARIS MLS
MLS Number: MIS25075562
APN: 12J-63-0520
Nearby Homes
- 221 S Harvey Ave
- 720 Tiffin Ave
- 415 Wesley Ave
- 233 S Marguerite Ave
- 406 Tiffin Ave
- 28 N Harvey Ave
- 53 N Dade Ave
- 138 N Marguerite Ave
- 318 Mueller Ave
- 116 Henquin Dr
- 358 Plaza Ave
- 218 N Marguerite Ave
- 117 Henquin Dr
- 6016 Shillington Dr
- 230 Randolph Ave
- 6005 Shillington Dr
- 429 Jean Ave
- 417 S Dade Ave
- 433 Jean Ave
- 213 Henquin Dr
- 23 Beacon Ave
- 135 N Dade Ave
- 405 Jean Ave
- 320 Henquin Dr
- 436 Marie Ave Unit 436
- 245 St Louis Ave
- 431 N Dade Ave
- 803 Marvin Ave
- 5319 Elsie Ave
- 613 S Florissant Rd Unit 201
- 8045 Busiek Ave
- 6207 Fay Dr
- 26 Arbor Village Ct
- 515 Chambers Rd
- 156 Fermo Ave
- 320 Millman Dr
- 6149 Jackson Ave
- 8120 Gardner Ln
- 6325 Jefferson Ave
- 6012 Madison Ave
