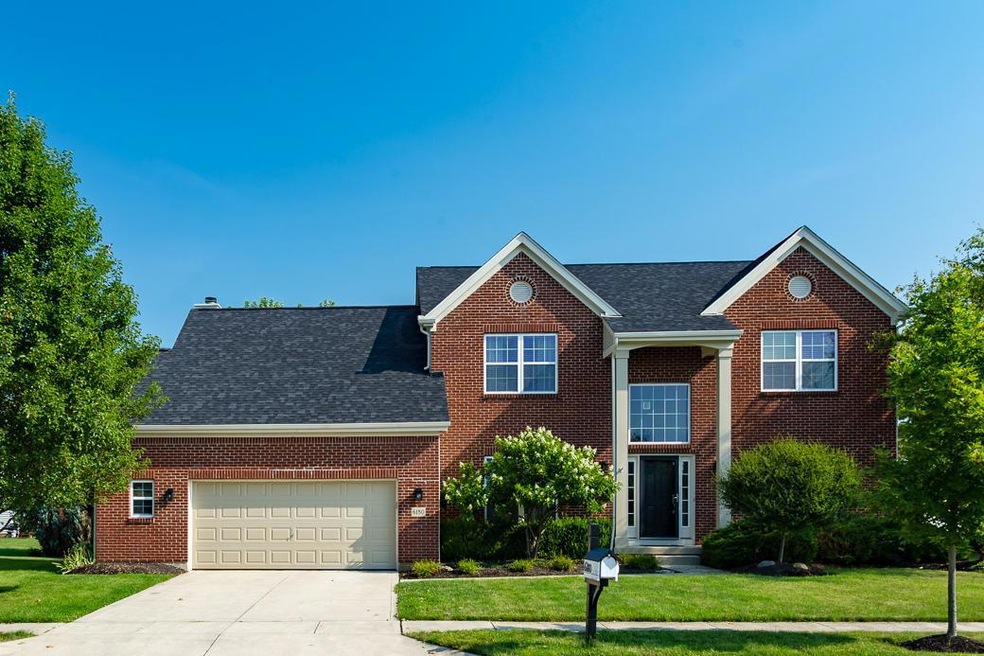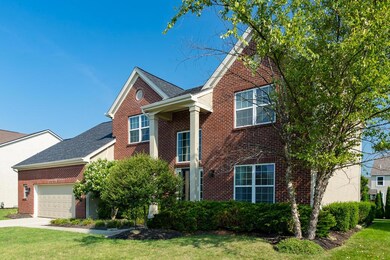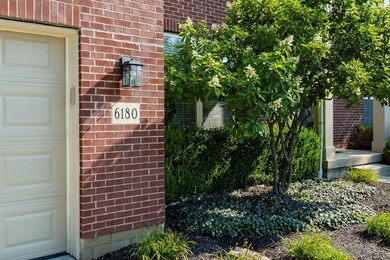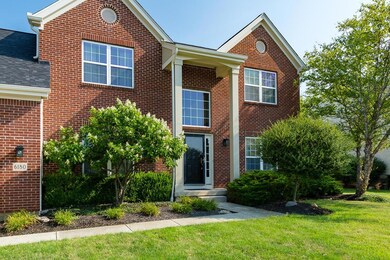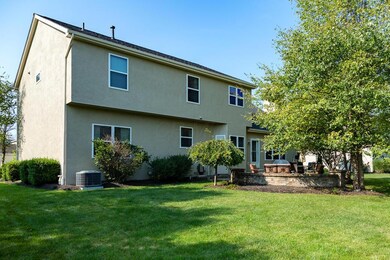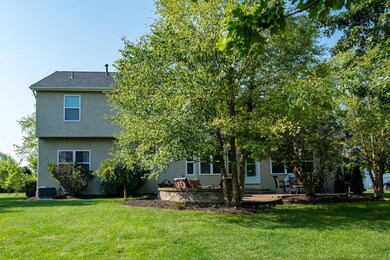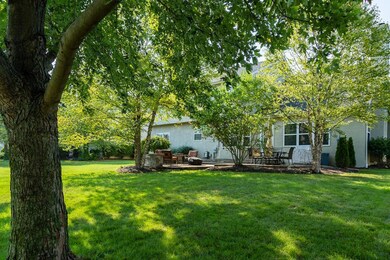
6180 Clover Place Hilliard, OH 43026
Highlights
- Whirlpool Bathtub
- 2 Car Attached Garage
- Garden Bath
- Hoffman Trails Elementary School Rated A-
- Patio
- Central Air
About This Home
As of June 2025Please continue to make appointments for private showings on this home until our contingency is released!!
The home has: Newer carpet, HVAC(2017), Roof(2017),is freshly painted, updated bathrooms, updated flooring in bedrooms...plus much more!! You will love the additional 725sq ft of living space in the lower level. The current owners have a rec room and additional bedroom there as well as a work/shop area. PLUS there is another FULL bathroom! Plenty of storage!Sellers will pay $2500 in buyers' closing costs with acceptable offer if in contract by Labor Day with a close date on or before 9/30/2018!
Last Agent to Sell the Property
Vicki Russell
Cutler Real Estate Listed on: 08/09/2018
Home Details
Home Type
- Single Family
Est. Annual Taxes
- $8,263
Year Built
- Built in 2001
Lot Details
- 0.27 Acre Lot
- Irrigation
HOA Fees
- $25 Monthly HOA Fees
Parking
- 2 Car Attached Garage
Home Design
- Brick Exterior Construction
- Block Foundation
Interior Spaces
- 3,357 Sq Ft Home
- 2-Story Property
- Family Room
- Basement
- Recreation or Family Area in Basement
- Laundry on main level
Kitchen
- Electric Range
- Microwave
- Dishwasher
Flooring
- Carpet
- Laminate
Bedrooms and Bathrooms
- 4 Bedrooms
- Whirlpool Bathtub
- Garden Bath
Outdoor Features
- Patio
Utilities
- Central Air
- Heating System Uses Gas
Listing and Financial Details
- Home warranty included in the sale of the property
- Assessor Parcel Number 050-008896
Community Details
Overview
- Association Phone (614) 356-5656
- Borror Prop HOA
Recreation
- Bike Trail
Ownership History
Purchase Details
Home Financials for this Owner
Home Financials are based on the most recent Mortgage that was taken out on this home.Purchase Details
Home Financials for this Owner
Home Financials are based on the most recent Mortgage that was taken out on this home.Similar Homes in Hilliard, OH
Home Values in the Area
Average Home Value in this Area
Purchase History
| Date | Type | Sale Price | Title Company |
|---|---|---|---|
| Warranty Deed | $371,500 | None Available | |
| Corporate Deed | $268,500 | Title First Agency Inc |
Mortgage History
| Date | Status | Loan Amount | Loan Type |
|---|---|---|---|
| Open | $50,000 | New Conventional | |
| Open | $295,200 | New Conventional | |
| Closed | $294,500 | New Conventional | |
| Closed | $297,200 | New Conventional | |
| Previous Owner | $60,000 | Commercial | |
| Previous Owner | $124,100 | New Conventional | |
| Previous Owner | $200,278 | New Conventional | |
| Previous Owner | $25,000 | Credit Line Revolving | |
| Previous Owner | $243,000 | Unknown | |
| Previous Owner | $34,000 | Credit Line Revolving | |
| Previous Owner | $241,600 | Purchase Money Mortgage |
Property History
| Date | Event | Price | Change | Sq Ft Price |
|---|---|---|---|---|
| 06/27/2025 06/27/25 | Sold | $595,000 | 0.0% | $177 / Sq Ft |
| 05/25/2025 05/25/25 | For Sale | $595,000 | +60.2% | $177 / Sq Ft |
| 10/15/2018 10/15/18 | Sold | $371,500 | -0.9% | $111 / Sq Ft |
| 09/15/2018 09/15/18 | Pending | -- | -- | -- |
| 08/09/2018 08/09/18 | For Sale | $374,900 | -- | $112 / Sq Ft |
Tax History Compared to Growth
Tax History
| Year | Tax Paid | Tax Assessment Tax Assessment Total Assessment is a certain percentage of the fair market value that is determined by local assessors to be the total taxable value of land and additions on the property. | Land | Improvement |
|---|---|---|---|---|
| 2024 | $9,954 | $148,610 | $39,760 | $108,850 |
| 2023 | $8,105 | $148,610 | $39,760 | $108,850 |
| 2022 | $8,185 | $119,430 | $34,060 | $85,370 |
| 2021 | $8,179 | $119,430 | $34,060 | $85,370 |
| 2020 | $8,159 | $119,430 | $34,060 | $85,370 |
| 2019 | $8,293 | $103,320 | $29,610 | $73,710 |
| 2018 | $7,906 | $103,320 | $29,610 | $73,710 |
| 2017 | $8,127 | $103,320 | $29,610 | $73,710 |
| 2016 | $7,992 | $92,510 | $17,050 | $75,460 |
| 2015 | $7,547 | $92,510 | $17,050 | $75,460 |
| 2014 | $7,561 | $92,510 | $17,050 | $75,460 |
| 2013 | $3,654 | $88,095 | $16,240 | $71,855 |
Agents Affiliated with this Home
-

Seller's Agent in 2025
Ryan Ruehle
EXP Realty, LLC
(614) 310-6077
13 in this area
1,260 Total Sales
-

Seller Co-Listing Agent in 2025
Angela Ciriaco
EXP Realty, LLC
(614) 226-7414
1 in this area
19 Total Sales
-

Buyer's Agent in 2025
Jeffrey Laumann
Street Sotheby's International
(614) 361-8248
15 in this area
183 Total Sales
-

Buyer Co-Listing Agent in 2025
Margot Laumann
Street Sotheby's International
(614) 309-5941
15 in this area
198 Total Sales
-
V
Seller's Agent in 2018
Vicki Russell
Cutler Real Estate
Map
Source: Columbus and Central Ohio Regional MLS
MLS Number: 218029967
APN: 050-008896
- 4502 Bens Ct Unit 31
- 6185 Ray's Way
- 6073 Baumeister Dr
- 6009 Coventry Bend Dr Unit 6009
- 4409 Gary Way
- 5992 Kitchen Ct
- 5771 Walterway Dr
- 6580 Davis Rd
- 6600 Davis Rd
- 3984 Hill Park Rd Unit 3984
- 4535 Corsican E
- 4539 Corsican E
- 4541 Corsican E
- 4537 Corsican E
- 4505 Nonius Dr
- 4547 Corsican Loop E
- 4543 Corsican Loop E
- 4549 Corsican Loop E
- 4545 Corsican Loop E
- 6865 Losino Ln
