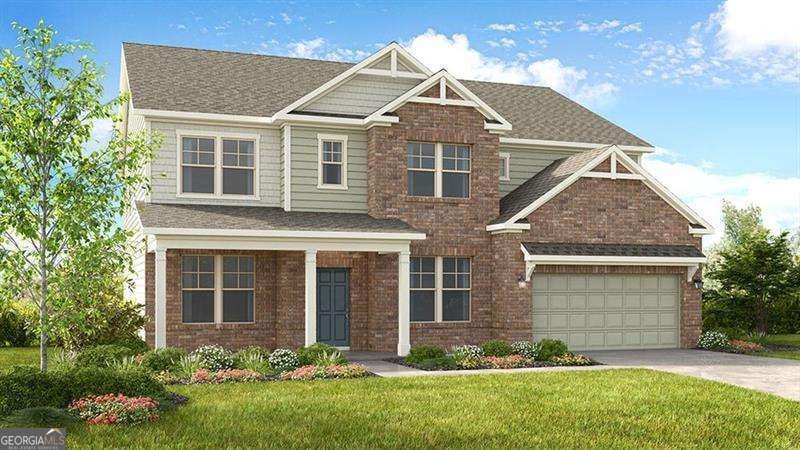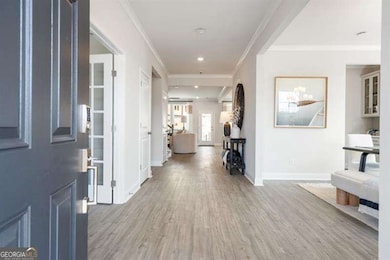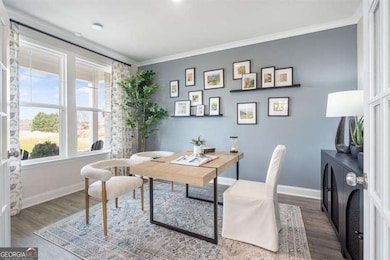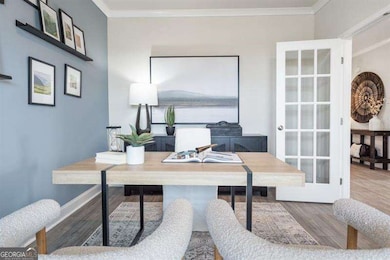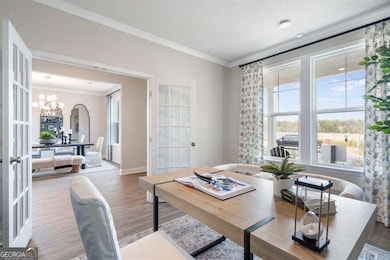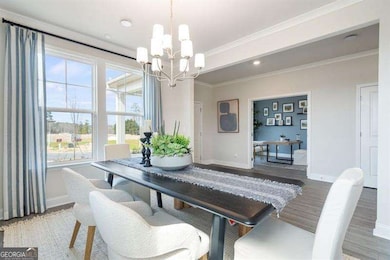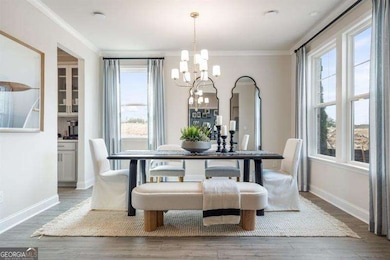6180 Misty Hill Ln Buford, GA 30518
Highlights
- Craftsman Architecture
- Dining Room Seats More Than Twelve
- High Ceiling
- White Oak Elementary School Rated A
- Loft
- Home Office
About This Home
Ready Now! Brand New & Never Occupied! Built by America's Most Trusted Homebuilder, welcome to The Easton at 6180 Misty Hill Lane in Overlook at Lanier-a beautifully crafted home designed for both comfort and style. This open-concept floor plan features a spacious gathering room and a kitchen with a large island that flows seamlessly into the dining area and outdoor patio-perfect for entertaining or relaxing. A main-level secondary suite with a private en-suite and walk-in closet offers an ideal space for guests, along with a convenient additional laundry room. Off the foyer, you'll find a formal dining room, flex space, and a powder room for added versatility. Upstairs, the primary suite serves as a peaceful retreat with a spacious bedroom, spa-like en-suite, and expansive walk-in closet. The upper level also includes three secondary bedrooms, a full bathroom, and another well-placed laundry room-providing ample space and functionality. Additional highlights include Soaking tub with separate shower in the primary bathroom, Loft, second laundry room on the main floor, covered patio, Open staircase rails, LVP stair treads Photos are stock and staged. Home is vacant and move-in ready!
Home Details
Home Type
- Single Family
Est. Annual Taxes
- $1,529
Year Built
- Built in 2025
Home Design
- Craftsman Architecture
- Traditional Architecture
- Composition Roof
- Concrete Siding
- Brick Front
Interior Spaces
- 2-Story Property
- Tray Ceiling
- High Ceiling
- Ceiling Fan
- Factory Built Fireplace
- Gas Log Fireplace
- Double Pane Windows
- Family Room with Fireplace
- Dining Room Seats More Than Twelve
- Home Office
- Loft
- Game Room
- Pull Down Stairs to Attic
Kitchen
- Breakfast Area or Nook
- Walk-In Pantry
- Double Oven
- Microwave
- Dishwasher
- Kitchen Island
- Disposal
Flooring
- Carpet
- Tile
- Vinyl
Bedrooms and Bathrooms
- Walk-In Closet
- Double Vanity
- Soaking Tub
Laundry
- Laundry Room
- Laundry on upper level
Home Security
- Carbon Monoxide Detectors
- Fire and Smoke Detector
Parking
- 2 Car Garage
- Garage Door Opener
Schools
- White Oak Elementary School
- Lanier Middle School
- Lanier High School
Utilities
- Forced Air Zoned Heating and Cooling System
- Heating System Uses Natural Gas
- Underground Utilities
- Cable TV Available
Additional Features
- Patio
- Level Lot
Listing and Financial Details
- Security Deposit $4,000
- 24-Month Maximum Lease Term
Community Details
Overview
- Property has a Home Owners Association
- Overlook At Lanier Subdivision
Pet Policy
- Call for details about the types of pets allowed
Map
Source: Georgia MLS
MLS Number: 10635248
APN: 7-351-167
- 1729 Rowland Pass
- 5935 Branden Hill Ln
- 6220 Stewart Rd
- 6205 Ambercrest Ct
- 6351 Stewart Ridge Walk
- 6054 Stewart Rd
- 1705 Ambercrest Place
- 6255 Lakeview Dr
- 1930 Marina Way
- 6049 Cove Park Dr
- 1585 Jimmy Dodd Rd
- 948 Lanier Springs Dr
- 2015 Buford Dam Rd
- 816 Dodd Trail Unit 172
- 6477 Old Shadburn Ferry Rd
- 2075 Pine Tree Dr Unit F-1
- 2075 Pine Tree Dr Unit B2
- 2075 Pine Tree Dr Unit A3
- 5108 City Walk Dr
- 2075 Pine Tree Dr
- 1810 Patrick Mill Place NE
- 5539 Hopper Dr
- 5530 Little Mill Rd
- 1905 Barnett W Ct NE
- 1201 Bavarian Wood Close
- 1175 Riverside Trace
- 5651 Skylar Creek Ln NE
- 5670 Winter Bluff Way
- 5620 Sycamore Rd
- 1586 Garden View Dr
- 1339 Avalon Creek Rd
- 6036 Barker Landing NE Unit ID1254415P
- 6009 Mock Ives Ct NE Unit ID1341828P
- 6046 Barker Landing NE Unit ID1254396P
- 6066 Barker Landing NE Unit ID1254400P
- 5986 Trail Hikes Dr Unit ID1254386P
- 1049 Megan Ct
- 1030 Sycamore Summit
