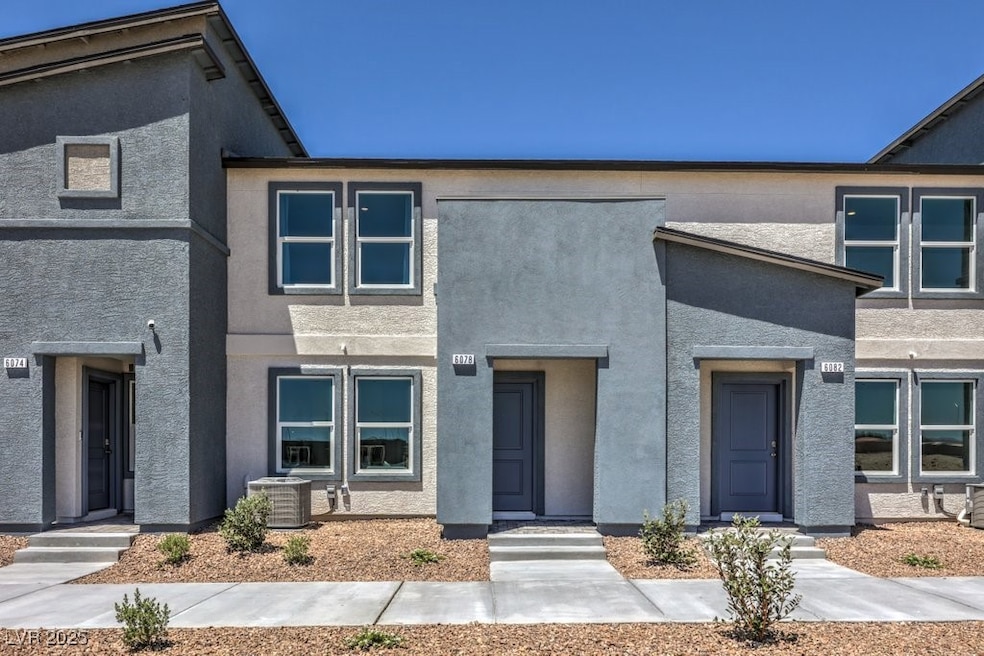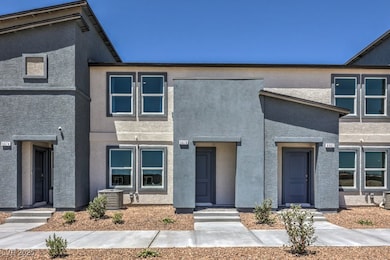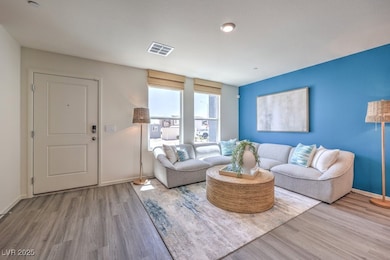6180 Musas Garden St Unit 206 North Las Vegas, NV 89081
Northridge NeighborhoodEstimated payment $2,080/month
Highlights
- Gated Community
- 2 Car Attached Garage
- Electric Vehicle Home Charger
- Community Pool
- ENERGY STAR Qualified Air Conditioning
- Park
About This Home
New construction townhome by DR Horton, backed by fortune 500 Company. 2 story with 3 Beds 2.5 baths and attached 2 CAR GARAGE! White Shaker contemporary cabinets, Quartz countertops at kitchen and vanities, stainless steel microwave/stove/dishwasher, undermount single bowl kitchen sink, Wi-Fi garage door opener, paver driveways & walk-ways, pre-plumbed soft water loop, smart home tech and so much more! WASHER, DRYER, FRIDGE AND WINDOW COVERINGS INCLUDED!
Listing Agent
D R Horton Inc Brokerage Phone: 702-635-3600 License #BS.0026559 Listed on: 09/23/2025
Townhouse Details
Home Type
- Townhome
Est. Annual Taxes
- $3,200
Year Built
- Built in 2024 | Under Construction
Lot Details
- 1,307 Sq Ft Lot
- West Facing Home
- Drip System Landscaping
HOA Fees
- $103 Monthly HOA Fees
Parking
- 2 Car Attached Garage
- Electric Vehicle Home Charger
- Inside Entrance
- Guest Parking
Home Design
- Asphalt Roof
Interior Spaces
- 1,309 Sq Ft Home
- 2-Story Property
- Blinds
- Prewired Security
Kitchen
- Electric Range
- Microwave
- Dishwasher
- Disposal
Flooring
- Carpet
- Luxury Vinyl Plank Tile
Bedrooms and Bathrooms
- 3 Bedrooms
Laundry
- Laundry Room
- Laundry on upper level
- Dryer
- Washer
Eco-Friendly Details
- Energy-Efficient Windows with Low Emissivity
- Energy-Efficient HVAC
- Sprinkler System
Schools
- Tartan Elementary School
- Johnston Carroll Middle School
- Legacy High School
Utilities
- ENERGY STAR Qualified Air Conditioning
- Zoned Heating and Cooling System
- High Efficiency Heating System
- Programmable Thermostat
- High Speed Internet
- Cable TV Available
Community Details
Overview
- Kalea Trails HOA, Phone Number (702) 787-4330
- Built by D.R Horton
- Tropical & Losee Twnhms Subdivision
- The community has rules related to covenants, conditions, and restrictions
Recreation
- Community Pool
- Park
Security
- Gated Community
- Fire Sprinkler System
Map
Home Values in the Area
Average Home Value in this Area
Property History
| Date | Event | Price | List to Sale | Price per Sq Ft |
|---|---|---|---|---|
| 10/06/2025 10/06/25 | Pending | -- | -- | -- |
| 09/27/2025 09/27/25 | Price Changed | $325,990 | -0.6% | $249 / Sq Ft |
| 09/23/2025 09/23/25 | For Sale | $327,990 | -- | $251 / Sq Ft |
Source: Las Vegas REALTORS®
MLS Number: 2721352
- 6144 Musas Garden St
- 6137 Musas Garden St Unit 241
- 6140 Musas Garden St
- 6065 Amaryllis Falls St
- 1334 Plan at Kalea Trails
- 1309 Plan at Kalea Trails
- 1410 Plan at Kalea Trails
- 1430 Plan at Kalea Trails
- 6144 Hibiscus Garden St Unit 165
- 6133 Musas Garden St Unit 242
- 6068 Orchid Falls St Unit 118
- 6148 Musas Garden St
- 6148 Musas Garden St Unit 200
- 6141 Musas Garden St Unit 240
- 6164 Musas Garden St
- 6164 Musas Garden St Unit 203
- 6157 Musas Garden St Unit 237
- 6109 Orchid Falls St Unit 17
- 6105 Orchid Falls St Unit 16
- 5917 Yee Haw St







