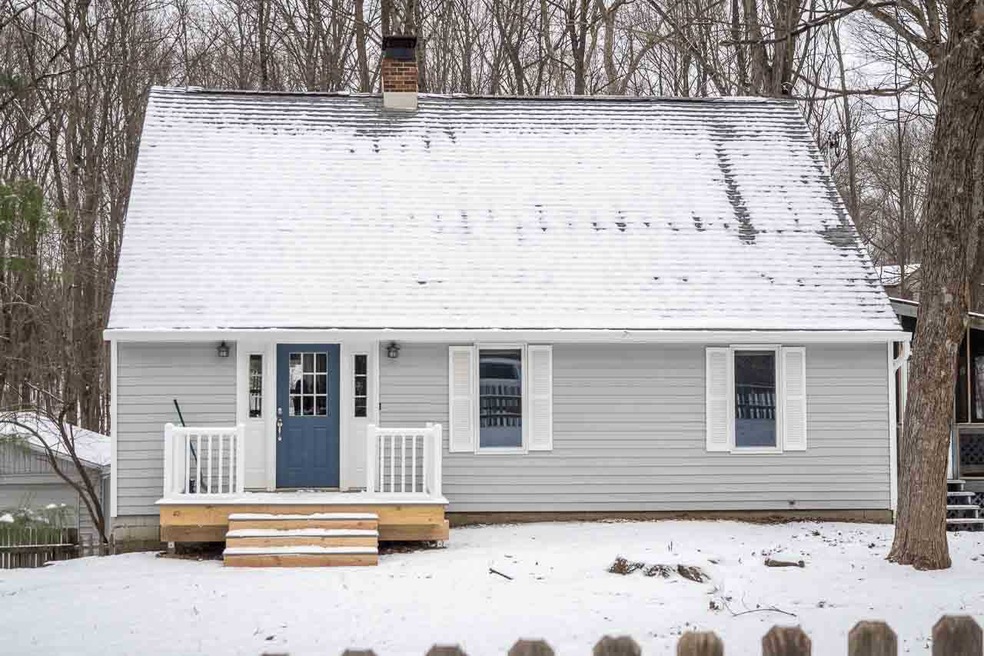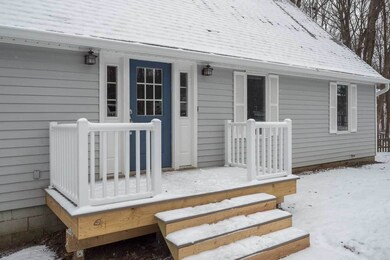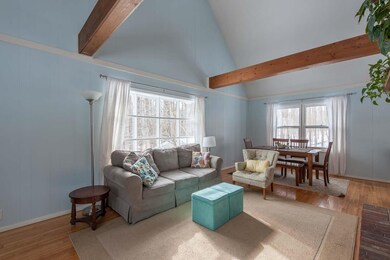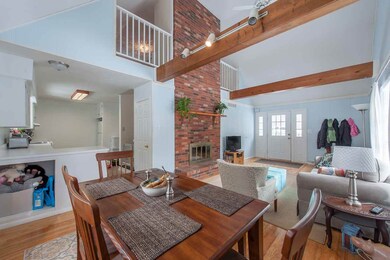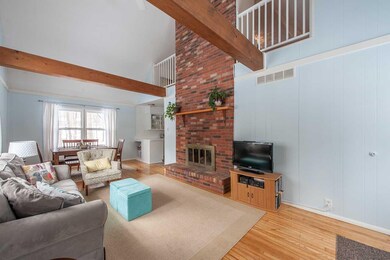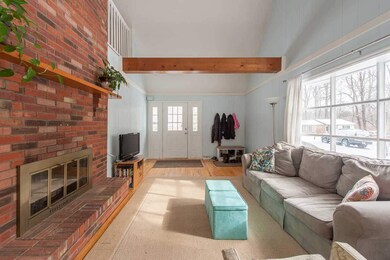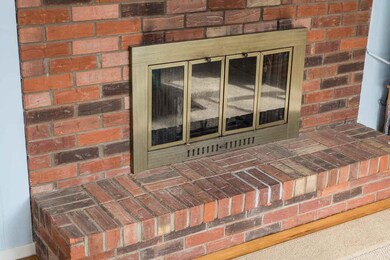
6180 N Viking Ridge Rd Bloomington, IN 47408
Highlights
- Open Floorplan
- Living Room with Fireplace
- Vaulted Ceiling
- Unionville Elementary School Rated A
- Wooded Lot
- Backs to Open Ground
About This Home
As of July 2021Adorable cottage style home with fantastic updates is looking for new owners. Sitting on nearly a half acre wooded lot just off of SR 45 East, this 3-4 bedroom 1 1/2 bath home features a great room with vaulted ceilings, visible beams, floor to ceiling brick fireplace, an abundance of natural light and beautiful hardwood floors. The adjacent large kitchen offers great cabinet and counter space, brand new appliances, and over looks the wooded backyard. Rounding out the main floor are two bedrooms and a large bathroom with double vanity, and access to a large screened in porch. The upper level functions as a master bedroom with a closet and half bath. Downstairs, the walkout basement level offers a large family room with walk in 8x8 storage closet, laundry and mechanical area, with newer HVAC and water heater, and a study that could easily be made into a 4th bedroom. Brand new dimensional shingle roof and gutters, new front porch and steps with engineered decking, fresh paint and refinished floors, and a clear structural report make this home a solid buy. Great back deck and detached 2 car garage (also with new roof). Call today to schedule your showing and check out the possibilities!
Home Details
Home Type
- Single Family
Est. Annual Taxes
- $658
Year Built
- Built in 1976
Lot Details
- 0.46 Acre Lot
- Backs to Open Ground
- Rural Setting
- Picket Fence
- Wooded Lot
Parking
- 2 Car Detached Garage
- Gravel Driveway
Home Design
- Cabin
- Asphalt Roof
- Vinyl Construction Material
Interior Spaces
- 1.5-Story Property
- Open Floorplan
- Vaulted Ceiling
- Ceiling Fan
- Living Room with Fireplace
- Screened Porch
- Laminate Countertops
- Washer and Electric Dryer Hookup
Flooring
- Wood
- Vinyl
Bedrooms and Bathrooms
- 3 Bedrooms
- Double Vanity
- Bathtub with Shower
Basement
- Walk-Out Basement
- Block Basement Construction
Utilities
- Forced Air Heating and Cooling System
- Heating System Uses Gas
- Septic System
Listing and Financial Details
- Assessor Parcel Number 53-06-17-202-038.000-003
Ownership History
Purchase Details
Home Financials for this Owner
Home Financials are based on the most recent Mortgage that was taken out on this home.Purchase Details
Home Financials for this Owner
Home Financials are based on the most recent Mortgage that was taken out on this home.Purchase Details
Home Financials for this Owner
Home Financials are based on the most recent Mortgage that was taken out on this home.Purchase Details
Purchase Details
Home Financials for this Owner
Home Financials are based on the most recent Mortgage that was taken out on this home.Similar Homes in Bloomington, IN
Home Values in the Area
Average Home Value in this Area
Purchase History
| Date | Type | Sale Price | Title Company |
|---|---|---|---|
| Warranty Deed | $262,000 | None Available | |
| Warranty Deed | -- | None Available | |
| Limited Warranty Deed | -- | None Available | |
| Sheriffs Deed | $135,270 | None Available | |
| Warranty Deed | -- | None Available |
Mortgage History
| Date | Status | Loan Amount | Loan Type |
|---|---|---|---|
| Previous Owner | $145,820 | New Conventional | |
| Previous Owner | $90,320 | New Conventional | |
| Previous Owner | $20,850 | Balloon | |
| Previous Owner | $111,200 | New Conventional |
Property History
| Date | Event | Price | Change | Sq Ft Price |
|---|---|---|---|---|
| 07/09/2021 07/09/21 | Sold | $262,000 | +11.5% | $133 / Sq Ft |
| 06/03/2021 06/03/21 | For Sale | $235,000 | +48.3% | $119 / Sq Ft |
| 04/06/2016 04/06/16 | Sold | $158,500 | +0.6% | $59 / Sq Ft |
| 02/17/2016 02/17/16 | Pending | -- | -- | -- |
| 02/12/2016 02/12/16 | For Sale | $157,500 | +39.5% | $59 / Sq Ft |
| 09/30/2014 09/30/14 | Sold | $112,900 | -9.6% | $63 / Sq Ft |
| 08/19/2014 08/19/14 | Pending | -- | -- | -- |
| 06/02/2014 06/02/14 | For Sale | $124,900 | -- | $69 / Sq Ft |
Tax History Compared to Growth
Tax History
| Year | Tax Paid | Tax Assessment Tax Assessment Total Assessment is a certain percentage of the fair market value that is determined by local assessors to be the total taxable value of land and additions on the property. | Land | Improvement |
|---|---|---|---|---|
| 2024 | $2,031 | $273,000 | $37,400 | $235,600 |
| 2023 | $1,932 | $258,400 | $35,700 | $222,700 |
| 2022 | $1,857 | $247,500 | $35,700 | $211,800 |
| 2021 | $1,479 | $201,200 | $32,100 | $169,100 |
| 2020 | $1,185 | $188,400 | $32,100 | $156,300 |
| 2019 | $939 | $160,300 | $21,400 | $138,900 |
| 2018 | $857 | $148,800 | $21,400 | $127,400 |
| 2017 | $848 | $147,000 | $21,400 | $125,600 |
| 2016 | $647 | $124,100 | $21,400 | $102,700 |
| 2014 | $623 | $124,600 | $21,400 | $103,200 |
Map
Source: Indiana Regional MLS
MLS Number: 201605652
APN: 53-06-17-202-038.000-003
- 4790 N Benton Dr
- Lot 63 N Viking Ridge Rd Unit 63
- 6825 E State Road 45
- 5105 E Earl Young Rd
- 6412 E Wellston Dr
- 6404 N Braksway Dr
- 3780 N Upper Birdie Galyan Rd
- 7898 E Browning Ct
- 3645 N Upper Birdie Galyan Rd
- 1 E Boltinghouse Rd
- 3 E Boltinghouse Rd Unit Tract 3
- 2 E Boltinghouse Rd Unit Tract 2
- 2 E Boltinghouse Rd
- 7022 N Shilo Rd
- 6630 E Rust Rd Unit 2A and 2B
- 3281 E Bethel Ln Unit 66 & 69
- 0 N Hilltop Dr Unit 202516944
- 2075 N Russell Rd
- 6820 E Rust Rd
- 5771 E Kings Rd
