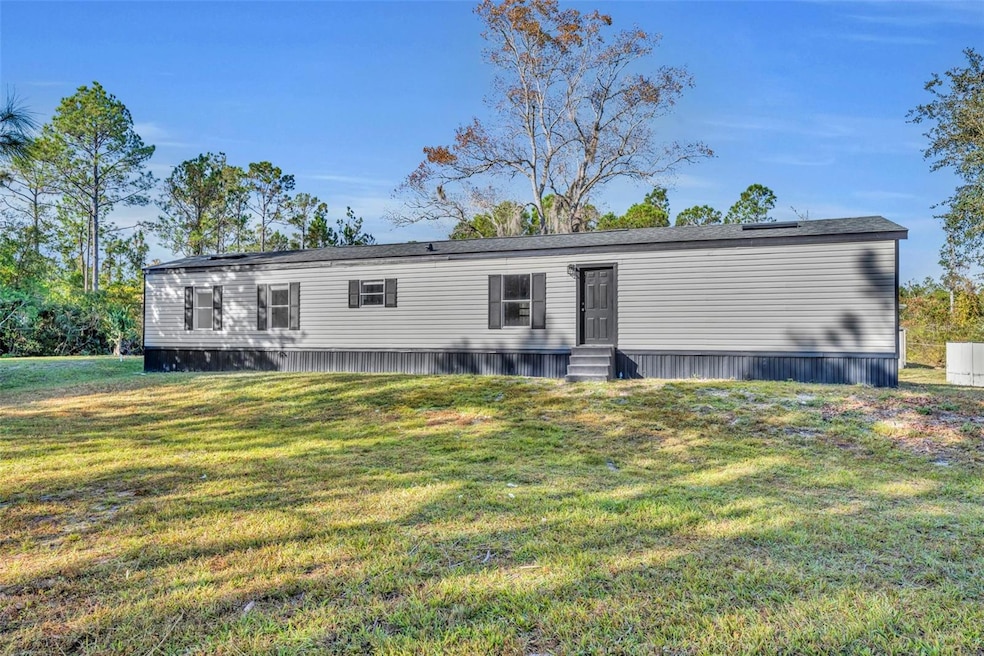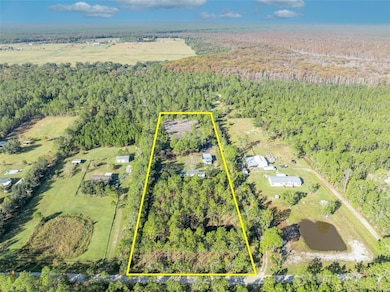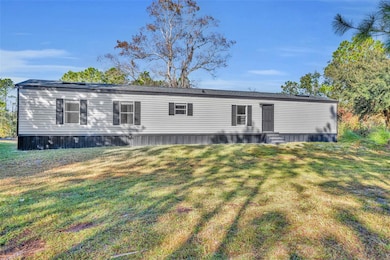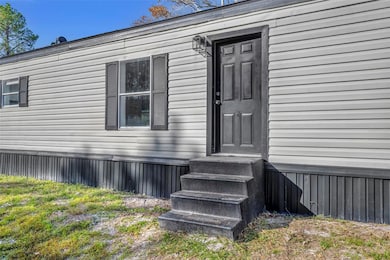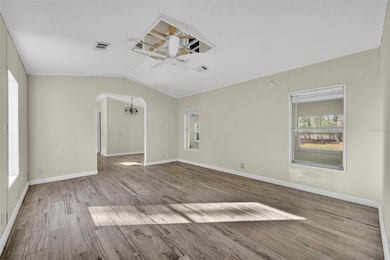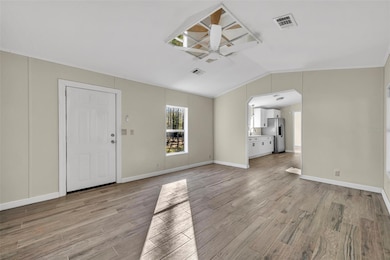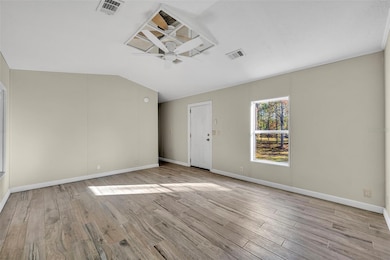6180 Winning Wood Trail de Leon Springs, FL 32130
DeLeon Springs NeighborhoodEstimated payment $1,890/month
Highlights
- View of Trees or Woods
- Wooded Lot
- Ranch Style House
- 5 Acre Lot
- Vaulted Ceiling
- Bonus Room
About This Home
5 ACRES. RENOVATED. ROOF AND HVAC 2024. Experience the country lifestyle in this 2 bedroom, 2 bathroom home featuring vaulted ceilings, tile throughout, and an updated kitchen with eating space. The split bedroom floorplan includes a bonus room with lots of windows for natural light, perfect for extra living space, an office, or a possible third bedroom. The primary bedroom has an ensuite bathroom and the home also has an inside laundry room. The 24 x 36 outbuilding with a garage bay provides excellent storage along with room for a car, equipment, and more. This property qualifies for USDA financing with zero down for eligible buyers and is only 10 minutes from De Leon Springs State Park and Heart Island Conservation. Less than an hour from Ormond Beach, Daytona Beach, and New Smyrna Beach. If you have been searching for land, privacy, and a move in ready home, schedule your showing today!
Listing Agent
CENTURY 21 MCBRIDE REALTY GROUP Brokerage Phone: 386-866-1007 License #3388267 Listed on: 11/25/2025

Property Details
Home Type
- Manufactured Home
Est. Annual Taxes
- $3,026
Year Built
- Built in 1997
Lot Details
- 5 Acre Lot
- Dirt Road
- Unincorporated Location
- East Facing Home
- Oversized Lot
- Cleared Lot
- Wooded Lot
Parking
- 1 Car Garage
Home Design
- Ranch Style House
- Pillar, Post or Pier Foundation
- Frame Construction
- Shingle Roof
- Vinyl Siding
Interior Spaces
- 1,176 Sq Ft Home
- Vaulted Ceiling
- Ceiling Fan
- Shade Shutters
- Blinds
- Living Room
- Bonus Room
- Inside Utility
- Tile Flooring
- Views of Woods
- Crawl Space
Kitchen
- Eat-In Kitchen
- Range
- Microwave
- Stone Countertops
Bedrooms and Bathrooms
- 2 Bedrooms
- Split Bedroom Floorplan
- Walk-In Closet
- 2 Full Bathrooms
Laundry
- Laundry Room
- Washer and Electric Dryer Hookup
Outdoor Features
- Enclosed Patio or Porch
- Separate Outdoor Workshop
- Outdoor Storage
Schools
- Louise S. Mcinnis Elementary School
- T. Dewitt Taylor Middle-High School
Mobile Home
- Manufactured Home
Utilities
- Central Air
- Heating Available
- Thermostat
- Well
- Septic Tank
Listing and Financial Details
- Visit Down Payment Resource Website
- Legal Lot and Block 0180 / 00/00
- Assessor Parcel Number 26-15-29-00-00-0180
Community Details
Overview
- No Home Owners Association
- Union Camps Ray Bond Tr Subdivision
Pet Policy
- Pets Allowed
Map
Home Values in the Area
Average Home Value in this Area
Property History
| Date | Event | Price | List to Sale | Price per Sq Ft |
|---|---|---|---|---|
| 11/25/2025 11/25/25 | For Sale | $310,000 | -- | $264 / Sq Ft |
Source: Stellar MLS
MLS Number: V4946074
- 6100 Winning Wood Trail
- 6029 Us Highway 17
- 5717 US Highway 17
- 5780 Johnson Lake Rd
- 520 Forest Creek Run
- 5619 Us Highway 17
- 204 Ramano Ave
- 1290 Blackwelder Rd
- 5549 Aragon Ave
- 0 Parcel 27 15 30 00 0160 Unit MFRV4941596
- 2 Ponce Deleon Springs Terrace
- 0 Parcel 27 15 30 00 0200 Unit MFRV4941597
- 5410 Deleon Springs Ranch Rd
- 1 Wild Cur Rd
- 810 Wild Cur Rd
- 2 Wild Cur Rd
- 0 Wild Cur Rd
- 5330 Park Ave
- 329 Desoto Ave
- 1251 Seminole Dr
- 5735 Fox Hollow Rd
- 5222 Aragon Ave
- 4900 Grand Ave
- 4748 Us Highway 17 Unit 13
- 4020 Park Ave
- 3174 Grand Ave
- 470 Hilltop Ct
- 3165 Brandywine Rd
- 238 Crooked Tree Trail
- 1155 Heidi Ct
- 947 Marcy Dr
- 136 E Grace St
- 1539 Teddington St
- 200 Summer Shade Rd
- 200 Old Daytona Rd
- 200 1/2 unit 1 Old Daytona Rd
- 1657 N Richland Ave
- 510 Old Daytona Rd
- 970 N Spring Garden Ave Unit 214
- 127 W Palmetto Ave
