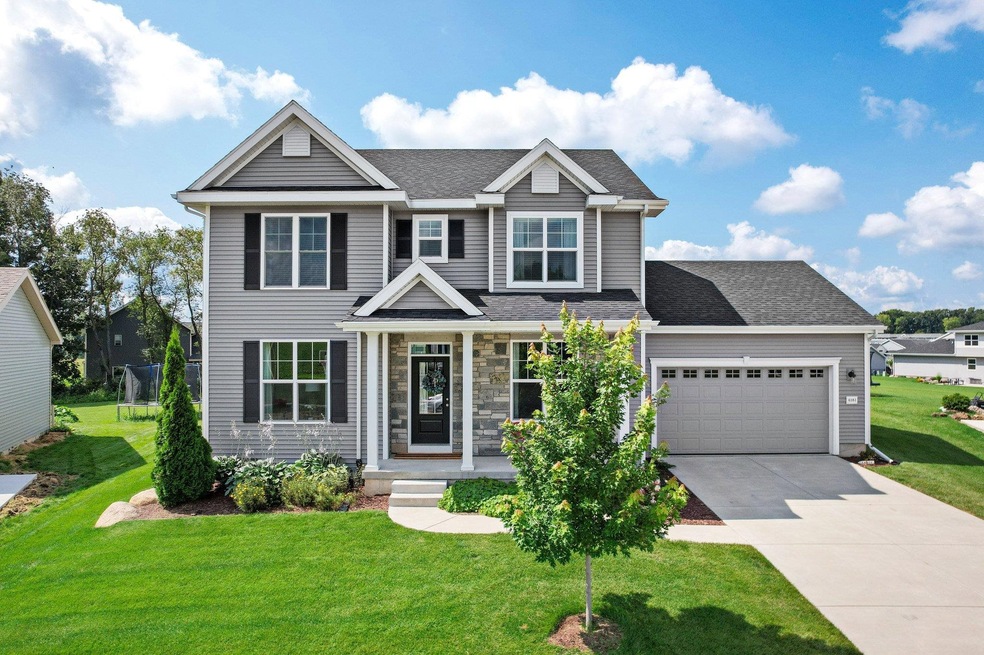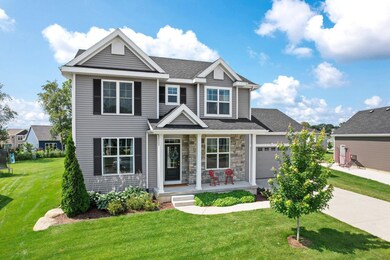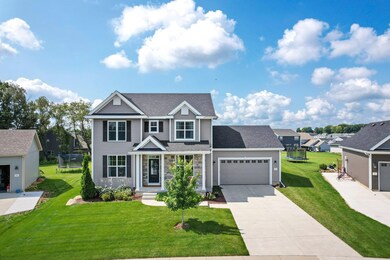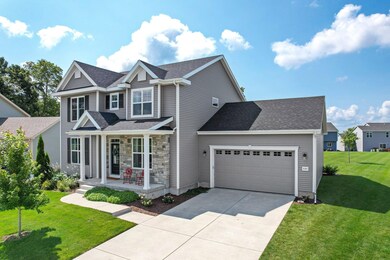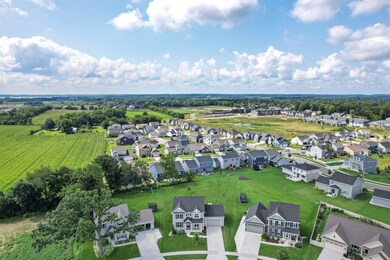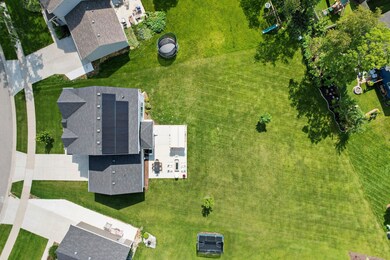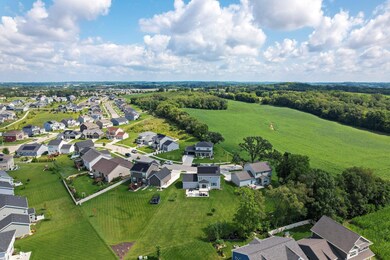
6181 Pine Ridge Way McFarland, WI 53558
Highlights
- 0.46 Acre Lot
- ENERGY STAR Certified Homes
- Wood Flooring
- McFarland High School Rated A-
- National Green Building Certification (NAHB)
- Great Room
About This Home
As of September 2024This beyond custom Veridian home is everything you need and more. Situated on nearly half an acre, this home 4 bed, 2.5 bath home provides ample space for entertaining, relaxing and taking in the breath taking views. Enjoy the large kitchen that over looks the family room with custom build in cabinetry. Enjoy the spacious office when working from home. The two separate main floor living spaces will capture your heart. The over sized patio with built in gas fireplace and pergola is perfect for evening fires and morning coffee. Looking to finish the basement? The nine feet ceilings would make the perfect getaway. From solar panels to crown molding, you will not want to miss this amazing home. Book your private showing today.
Last Agent to Sell the Property
Berkshire Hathaway HomeServices True Realty License #89708-94 Listed on: 07/29/2024

Home Details
Home Type
- Single Family
Est. Annual Taxes
- $8,118
Year Built
- Built in 2019
Home Design
- Poured Concrete
- Vinyl Siding
- Low Volatile Organic Compounds (VOC) Products or Finishes
- Radon Mitigation System
Interior Spaces
- 2,482 Sq Ft Home
- 2-Story Property
- Gas Fireplace
- Low Emissivity Windows
- Great Room
- Den
- Wood Flooring
Kitchen
- Breakfast Bar
- Oven or Range
- Microwave
- Dishwasher
- Kitchen Island
- Disposal
Bedrooms and Bathrooms
- 4 Bedrooms
- Walk-In Closet
- Primary Bathroom is a Full Bathroom
- Bathtub
- Walk-in Shower
Laundry
- Dryer
- Washer
Basement
- Basement Fills Entire Space Under The House
- Sump Pump
- Stubbed For A Bathroom
Parking
- 2 Car Attached Garage
- Garage Door Opener
Eco-Friendly Details
- National Green Building Certification (NAHB)
- ENERGY STAR Certified Homes
- Air Cleaner
Schools
- Call School District Elementary And Middle School
- Call School District High School
Utilities
- Forced Air Cooling System
- Water Softener
- Cable TV Available
Additional Features
- Patio
- 0.46 Acre Lot
Ownership History
Purchase Details
Home Financials for this Owner
Home Financials are based on the most recent Mortgage that was taken out on this home.Purchase Details
Home Financials for this Owner
Home Financials are based on the most recent Mortgage that was taken out on this home.Similar Homes in the area
Home Values in the Area
Average Home Value in this Area
Purchase History
| Date | Type | Sale Price | Title Company |
|---|---|---|---|
| Warranty Deed | $605,000 | None Listed On Document | |
| Warranty Deed | $415,400 | None Available |
Mortgage History
| Date | Status | Loan Amount | Loan Type |
|---|---|---|---|
| Open | $453,750 | New Conventional | |
| Previous Owner | $243,700 | Credit Line Revolving | |
| Previous Owner | $50,000 | Credit Line Revolving | |
| Previous Owner | $328,657 | New Conventional | |
| Previous Owner | $332,271 | New Conventional | |
| Previous Owner | $5,500,000 | Construction |
Property History
| Date | Event | Price | Change | Sq Ft Price |
|---|---|---|---|---|
| 09/19/2024 09/19/24 | Sold | $605,000 | -1.6% | $244 / Sq Ft |
| 08/02/2024 08/02/24 | For Sale | $615,000 | +1.7% | $248 / Sq Ft |
| 07/30/2024 07/30/24 | Off Market | $605,000 | -- | -- |
| 07/29/2024 07/29/24 | For Sale | $615,000 | +48.1% | $248 / Sq Ft |
| 09/04/2019 09/04/19 | Sold | $415,338 | 0.0% | $167 / Sq Ft |
| 04/09/2019 04/09/19 | Pending | -- | -- | -- |
| 04/09/2019 04/09/19 | For Sale | $415,338 | -- | $167 / Sq Ft |
Tax History Compared to Growth
Tax History
| Year | Tax Paid | Tax Assessment Tax Assessment Total Assessment is a certain percentage of the fair market value that is determined by local assessors to be the total taxable value of land and additions on the property. | Land | Improvement |
|---|---|---|---|---|
| 2024 | $8,739 | $556,700 | $155,900 | $400,800 |
| 2023 | $8,118 | $510,900 | $119,900 | $391,000 |
| 2021 | $8,172 | $426,600 | $119,900 | $306,700 |
| 2020 | $8,144 | $415,300 | $119,900 | $295,400 |
| 2019 | $161 | $1,000 | $1,000 | $0 |
| 2018 | $21 | $1,000 | $1,000 | $0 |
| 2017 | $21 | $1,000 | $1,000 | $0 |
| 2016 | $323 | $15,000 | $15,000 | $0 |
| 2015 | -- | $0 | $0 | $0 |
Agents Affiliated with this Home
-
J
Seller's Agent in 2024
Josh Page
Berkshire Hathaway HomeServices True Realty
-
C
Buyer's Agent in 2024
Charles Postawa
Accord Realty
-
J
Seller's Agent in 2019
Jerome Goeden
Stark Company, REALTORS
Map
Source: South Central Wisconsin Multiple Listing Service
MLS Number: 1982665
APN: 0710-354-4331-1
- 5716 Sauk Ln
- 6406 Prairie Wood Dr
- 5900 Dragonfly Way
- 6407 Prairie Wood Dr
- 6425 Prairie Wood Dr
- 6506 Prairie Wood Dr
- 3595 Rankin Rd
- 6501 Prairie Wood Dr
- 6507 Prairie Wood Dr
- 6513 Prairie Wood Dr
- 6524 Prairie Wood Dr
- 4802 Catalina Pkwy
- 5606 Alben Ave
- 6537 Prairie Wood Dr
- 6542 Prairie Wood Dr
- 5672 Ambrosia Terrace
- 6425 Tuscobia Trail
- 6437 Tuscobia Trail
- 6107 Pattison Ct
- 5910 Glenway St
