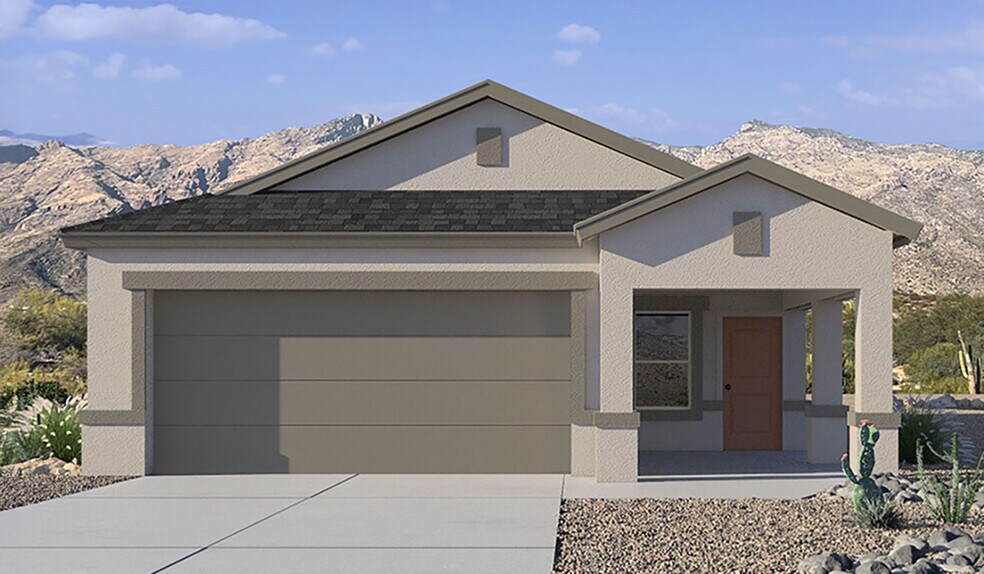
6183 E Campolina Trail Tucson, AZ 85756
BlackhawkEstimated payment $2,222/month
Highlights
- New Construction
- Community Playground
- 1-Story Property
- Hiking Trails
- Park
About This Home
Welcome to The Amber at Blackhawk in Tucson, Arizona – a charming 1,331 sq. ft. single-story new home designed to offer both comfort and style in a prime location. As you step through the front porch, you're greeted by an inviting entryway that opens up into a beautifully designed living space. The great room serves as the heart of the home, providing a spacious area for relaxing, entertaining, or enjoying family time. This open-concept design flows seamlessly into the dining area and kitchen. The kitchen is a true centerpiece, featuring elegant quartz countertops, modern appliances, a pantry for ample storage, and a convenient breakfast bar. Whether you’re preparing a quick meal or hosting a dinner party, this kitchen is equipped to meet your needs with both style and functionality. Just off the great room, you’ll find the primary bedroom – a private retreat designed for relaxation. The primary bedroom is generously sized and includes a walk-in closet and an en-suite bathroom, offering both luxury and convenience. The Amber also includes two additional bedrooms, well-positioned to share a full bathroom. These rooms are ideal for family members, guests, or even a home office. For added convenience, the home includes a utility room located near the bedrooms, and a two-car garage that offers both storage and functionality. Step outside to the covered patio, where you can unwind and enjoy Tucson’s beautiful weather year-round. Whether you’re sipping your morning coffee or hosting a weekend barbecue, this outdoor space extends your living area into the serene surroundings of Blackhawk. Designed with energy efficiency in mind, The Amber at Blackhawk is a DOE Zero Energy Ready Home, ensuring long-term savings and a sustainable living environment. *Images shown are for reference only. They depict the model and may not represent the actual home.
Home Details
Home Type
- Single Family
Parking
- 2 Car Garage
Home Design
- New Construction
Interior Spaces
- 1-Story Property
Bedrooms and Bathrooms
- 3 Bedrooms
- 2 Full Bathrooms
Community Details
Overview
- Property has a Home Owners Association
Recreation
- Community Playground
- Park
- Hiking Trails
- Trails
Matterport 3D Tour
Map
Other Move In Ready Homes in Blackhawk
About the Builder
- 6180 E Campolina Trail
- Blackhawk - Seasons
- Blackhawk
- Blackhawk
- 6382 E Via Valdivia
- 6398 E Via Valdivia
- 6763 E Via Del Cantillo
- La Estancia - Arcadia
- 5738 E Hermans Rd
- 6467 E Littletown Rd E
- unassigned E Benson Hwy Unit 29
- Valencia Crossing
- 0000 Lot 63 Tucson West R S 2 81
- Senita Crossing
- 3984 E Market St
- 4300 E Benson Hwy
- 21.46 Acre E Valencia Rd
- 3502 E Felix Blvd
- 3213 E Milton Rd
- 7367 S Keller Ln
