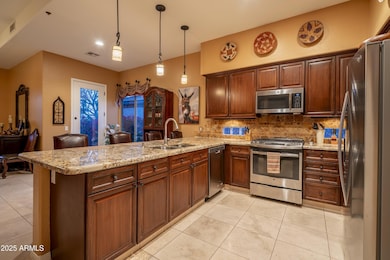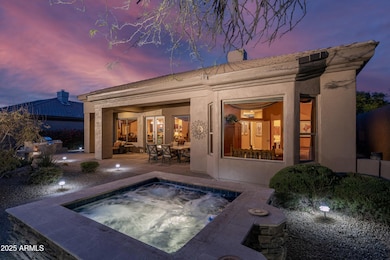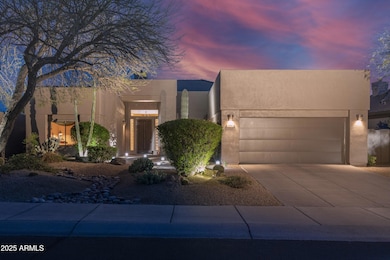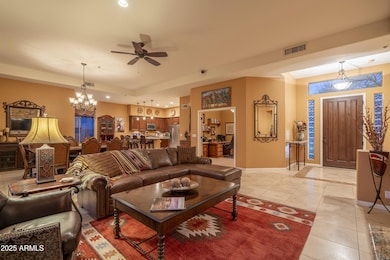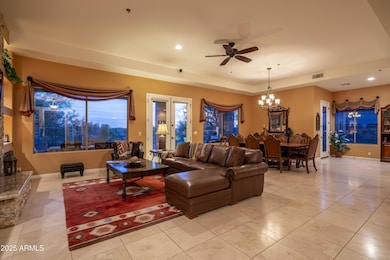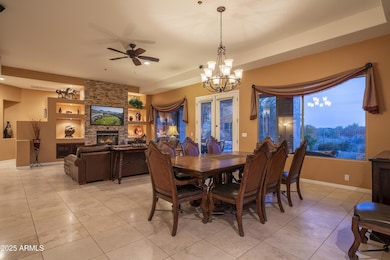6183 E Evening Glow Dr Scottsdale, AZ 85266
Terravita NeighborhoodHighlights
- Concierge
- Golf Course Community
- Gated with Attendant
- Black Mountain Elementary School Rated A-
- Fitness Center
- Heated Spa
About This Home
Escape to a peaceful, resort-style retreat with this beautifully remodeled home, perfect for your next getaway. Located in a private setting with a south-facing yard that overlooks the natural desert landscape, this home offers ultimate relaxation and comfort. The spacious great room is ideal for entertaining, featuring brand-new flooring, a modern kitchen, and updated bathrooms. Both bedrooms are equipped with luxurious King-sized beds and flat-screen TVs for your convenience and comfort. The cozy living room, with its stacked stone fireplace, invites you to unwind after a day of outdoor adventures. Step outside into your private backyard oasis, where you can soak in the in-ground spa or cook up a delicious meal on the built-in BBQ while enjoying the beautiful desert surroundings. Jan - Apr $6500
May & Sept $4500
Jun - Aug $3500
Oct - Dec $5500 The community offers a wealth of amenities to enhance your stay, including a top-notch fitness center, two restaurants, golf, tennis, pickleball, and a sparkling community pool and spa. For those who love to explore, there are scenic hiking trails just waiting to be discovered. Located just minutes from the charming towns of Carefree and Cave Creek, this home is a perfect base for all your vacation activities. Rates are flexible depending on the length of your stay and the season, making it easy to plan your ideal vacation. Book your stay today and experience the best of Scottsdale North living!
Listing Agent
Keller Williams Arizona Realty License #BR023489000 Listed on: 04/16/2025

Home Details
Home Type
- Single Family
Est. Annual Taxes
- $2,542
Year Built
- Built in 1996
Lot Details
- 7,915 Sq Ft Lot
- Desert faces the front and back of the property
- Wrought Iron Fence
- Front and Back Yard Sprinklers
Parking
- 2 Open Parking Spaces
- 1 Car Garage
Home Design
- Santa Fe Architecture
- Wood Frame Construction
- Foam Roof
- Stucco
Interior Spaces
- 2,043 Sq Ft Home
- 1-Story Property
- Furnished
- Family Room with Fireplace
- Mountain Views
Kitchen
- Breakfast Bar
- Built-In Microwave
Flooring
- Carpet
- Tile
Bedrooms and Bathrooms
- 2 Bedrooms
- Primary Bathroom is a Full Bathroom
- 2 Bathrooms
- Double Vanity
- Bathtub With Separate Shower Stall
Laundry
- Laundry in unit
- Dryer
- Washer
Outdoor Features
- Heated Spa
- Covered Patio or Porch
- Built-In Barbecue
Schools
- Black Mountain Elementary School
- Sonoran Trails Middle School
- Cactus Shadows High School
Utilities
- Central Air
- Heating System Uses Natural Gas
- High Speed Internet
- Cable TV Available
Listing and Financial Details
- Rent includes electricity, gas, water, utility caps apply, sewer, phone - local, gardening service, garbage collection, cable TV
- 1-Month Minimum Lease Term
- Tax Lot 7
- Assessor Parcel Number 211-61-132
Community Details
Overview
- Property has a Home Owners Association
- Terravita Association, Phone Number (480) 437-9265
- Built by Del Webb
- Terravita Subdivision, Caelum Floorplan
Amenities
- Concierge
- Clubhouse
- Theater or Screening Room
- Recreation Room
Recreation
- Golf Course Community
- Tennis Courts
- Pickleball Courts
- Fitness Center
- Community Pool
- Community Spa
- Bike Trail
Pet Policy
- No Pets Allowed
Security
- Gated with Attendant
Map
Source: Arizona Regional Multiple Listing Service (ARMLS)
MLS Number: 6852557
APN: 211-61-132
- 6184 E Dusty Coyote Cir
- 6109 E Brilliant Sky Dr
- 6181 E Brilliant Sky Dr
- 6013 E Westland Dr
- 5964 E Night Glow Cir
- 34048 N 59th Way
- 6489 E Shooting Star Way
- 6005 E Smokehouse Trail
- 33440 N 64th St
- 6475 E Night Glow Cir
- 6102 E Sonoran Trail
- 6537 E Shooting Star Way
- 6561 E Shooting Star Way
- 34800 N Sunset Trail
- 5976 E Agave Place
- 6505 E Old Paint Trail
- 6758 E Brilliant Sky Dr
- 6423 E Maria Dr
- 1244 E Smokehouse Trail
- 5536 E Seven Palms Dr
- 6135 E Evening Glow Dr
- 6193 E Brilliant Sky Dr
- 34151 N 60th Place
- 34327 N 61st Place
- 6332 E Dusty Coyote Cir
- 33212 N 61st Place
- 34332 N 61st Place
- 6335 E Marioca Cir
- 6465 E Shooting Star Way
- 5936 E Night Glow Cir
- 6507 E Shooting Star Way
- 6050 E Santa Cruz Dr
- 6505 E Night Glow Cir
- 6002 E Santa Cruz Dr
- 6469 E Amber Sun Dr
- 6572 E Shooting Star Way
- 6578 E Shooting Star Way
- 6584 E Shooting Star Way
- 6623 E Whispering Mesquite Trail
- 6695 E Soaring Eagle Way

