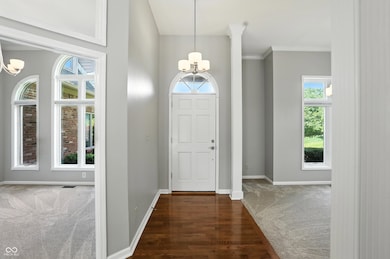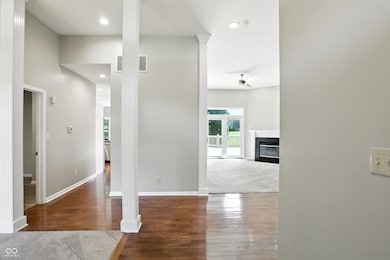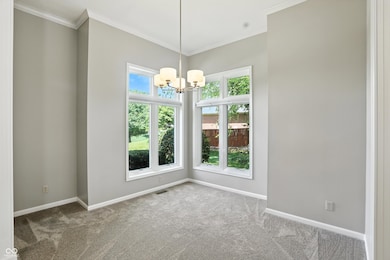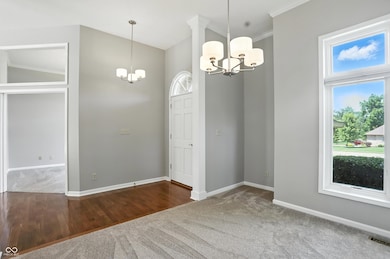6183 Whitetail Run Greenwood, IN 46143
Frances-Stones Crossing NeighborhoodEstimated payment $4,334/month
Highlights
- Basketball Court
- Mature Trees
- Vaulted Ceiling
- Center Grove Elementary School Rated A
- Freestanding Bathtub
- 1.5-Story Property
About This Home
Welcome to this stunning custom-built all-brick ranch in the highly sought-after Deerwood neighborhood, offering curb appeal and a spacious, thoughtfully designed layout. Brand New Roof! With elegant updates and timeless finishes that include white painted trim and doors, updated master bathroom ,newer carpeting and mechanicals this dream home is move in ready. Step inside to an open floor plan featuring a formal dining area, office space and a light-filled great room with gas fireplace that opens to a large deck-perfect for entertaining or enjoying the peaceful, tree-lined backyard. The kitchen boasts crisp white cabinetry, stainless steel appliances, and a cozy breakfast room surrounded by windows for natural light. The split floor plan ensures privacy in the luxurious primary suite, which includes a spa-like bathroom with a freestanding tub, custom tiled shower, dual vanity, and a large walk-in closet. Two additional bedrooms on the main level share a stylish full bath, and the main-level laundry adds everyday convenience. Downstairs, the finished basement offers a large recreation area, a full bath, and two additional rooms with closets-ideal for guest space, a home gym, or hobby rooms (note: no egress windows, but could be bedrooms). Great storage space as well. Head upstairs to find a spacious bonus room with half bath, perfect for a teen hangout, craft studio, or potential fourth bedroom. Situated on a mature, tree-filled lot with privacy and space to relax, this home is part of a well-established community with neighborhood pool and tennis, and is conveniently located near Center Grove Schools and SR 69.
Listing Agent
Highgarden Real Estate License #RB17000972 Listed on: 06/24/2025
Home Details
Home Type
- Single Family
Est. Annual Taxes
- $8,320
Year Built
- Built in 1993
Lot Details
- 0.63 Acre Lot
- Sprinkler System
- Mature Trees
HOA Fees
- $63 Monthly HOA Fees
Parking
- 3 Car Attached Garage
- Garage Door Opener
Home Design
- 1.5-Story Property
- Brick Exterior Construction
Interior Spaces
- Woodwork
- Vaulted Ceiling
- Paddle Fans
- Entrance Foyer
- Family Room with Fireplace
- Utility Room
- Attic Access Panel
Kitchen
- Breakfast Bar
- Electric Oven
- Electric Cooktop
- Built-In Microwave
- Dishwasher
- Disposal
Flooring
- Wood
- Carpet
- Ceramic Tile
Bedrooms and Bathrooms
- 4 Bedrooms
- Walk-In Closet
- Dual Vanity Sinks in Primary Bathroom
- Freestanding Bathtub
Laundry
- Laundry on main level
- Dryer
- Washer
Finished Basement
- Basement Fills Entire Space Under The House
- Sump Pump
- Basement Window Egress
Home Security
- Radon Detector
- Fire and Smoke Detector
Outdoor Features
- Basketball Court
Schools
- Center Grove Elementary School
- Center Grove Middle School Central
- Center Grove High School
Utilities
- Forced Air Heating and Cooling System
- Heat Pump System
- Electric Water Heater
Listing and Financial Details
- Tax Lot 41-04-08-014-010.000-038
- Assessor Parcel Number 410408014010000038
Community Details
Overview
- Association fees include clubhouse, insurance, maintenance, parkplayground, snow removal, tennis court(s)
- Deerwood Subdivision
- Property managed by Deerwood
- The community has rules related to covenants, conditions, and restrictions
Recreation
- Tennis Courts
Map
Home Values in the Area
Average Home Value in this Area
Tax History
| Year | Tax Paid | Tax Assessment Tax Assessment Total Assessment is a certain percentage of the fair market value that is determined by local assessors to be the total taxable value of land and additions on the property. | Land | Improvement |
|---|---|---|---|---|
| 2025 | $8,320 | $473,100 | $83,100 | $390,000 |
| 2024 | $8,320 | $451,500 | $83,100 | $368,400 |
| 2023 | $8,586 | $461,200 | $83,100 | $378,100 |
| 2022 | $8,156 | $449,600 | $83,100 | $366,500 |
| 2021 | $6,643 | $382,800 | $83,100 | $299,700 |
| 2020 | $6,040 | $356,200 | $83,100 | $273,100 |
| 2019 | $5,733 | $335,400 | $83,100 | $252,300 |
| 2018 | $2,991 | $316,600 | $83,100 | $233,500 |
| 2017 | $2,916 | $310,600 | $47,400 | $263,200 |
| 2016 | $2,735 | $295,700 | $47,400 | $248,300 |
| 2014 | $2,671 | $292,100 | $47,400 | $244,700 |
| 2013 | $2,671 | $298,100 | $47,400 | $250,700 |
Property History
| Date | Event | Price | Change | Sq Ft Price |
|---|---|---|---|---|
| 09/05/2025 09/05/25 | For Sale | $675,000 | 0.0% | $180 / Sq Ft |
| 08/16/2025 08/16/25 | Pending | -- | -- | -- |
| 08/04/2025 08/04/25 | Price Changed | $675,000 | -2.2% | $180 / Sq Ft |
| 06/24/2025 06/24/25 | For Sale | $690,000 | +83.8% | $184 / Sq Ft |
| 06/15/2018 06/15/18 | Sold | $375,500 | +10.8% | $93 / Sq Ft |
| 04/25/2018 04/25/18 | Pending | -- | -- | -- |
| 04/18/2018 04/18/18 | For Sale | $339,000 | -- | $84 / Sq Ft |
Purchase History
| Date | Type | Sale Price | Title Company |
|---|---|---|---|
| Warranty Deed | -- | None Available |
Mortgage History
| Date | Status | Loan Amount | Loan Type |
|---|---|---|---|
| Open | $319,175 | Adjustable Rate Mortgage/ARM |
Source: MIBOR Broker Listing Cooperative®
MLS Number: 22046524
APN: 41-04-08-014-010.000-038
- 6118 Deerwood Dr
- 6357 Deerwood Ct
- 1738 Mullinix Rd
- Chatham Plan at Meadows at Belleview
- Fairfax Plan at Meadows at Belleview
- Dayton Plan at Meadows at Belleview
- Henley Plan at Meadows at Belleview
- Johnstown Plan at Meadows at Belleview
- Cortland Plan at Meadows at Belleview
- 1558 Trichel Dr
- 1539 Trichel Dr
- 1546 Trichel Dr
- 5899 Trichel Dr
- 1740 Golden Field Dr
- 5887 Trichel Dr
- 5554 Harness Dr
- 1498 School Bell Dr
- 5862 Trichel Dr
- 1414 School Bell Dr
- 5331 Birch Ln
- 5656 Grosbeak Dr
- 5326 White River St
- 371 Wakefield Ct
- 4372 Mahogany Dr
- 4294 Blue Spruce Ct
- 1322 White Ash Rd
- 3360 Yorkshire Dr
- 323 Hillendale Dr
- 1680 Grove Crossing Blvd
- 1490 St Clare Way
- 1100 Devonshire Dr E
- 2345 Thorium Dr
- 1625 Pinecone Ln E
- 1613 Library Blvd
- 5574 Breaburn Rd
- 1336 Turkington Ct
- 3170 Hartshire Dr S
- 5934 Redwood Way
- 3850 Wicker Rd
- 1236 Wolf Run Way







