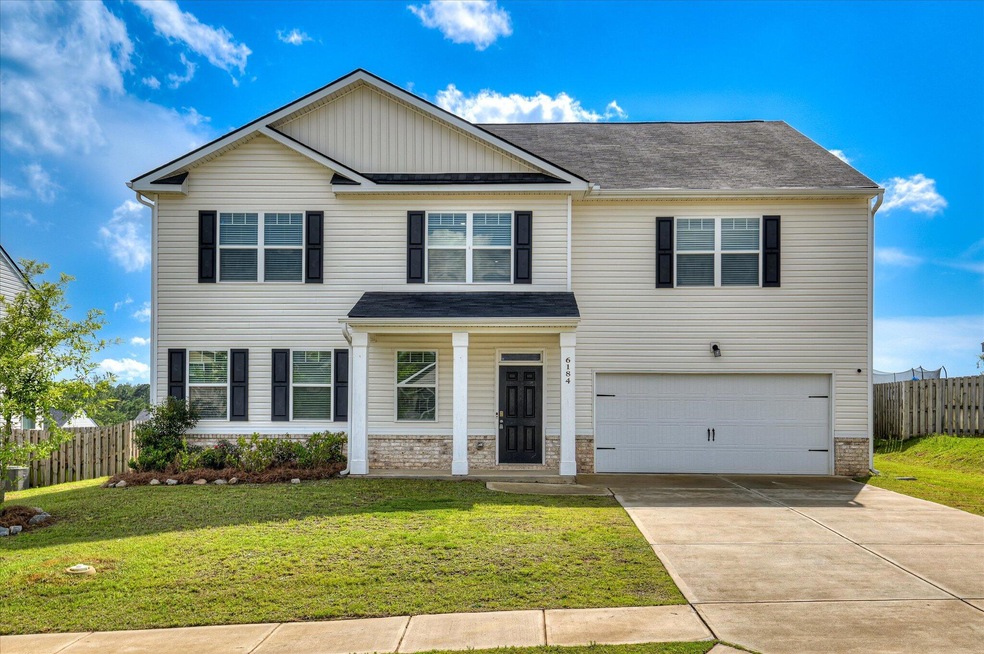6184 Vermilion Loop Graniteville, SC 29829
Estimated payment $2,072/month
About This Home
Welcome to your next home in the desirable Highland Hills community, This impressive new listing offers 4,062 square feet of thoughtfully designed living space, featuring 5 bedrooms and 3.5 bathrooms—perfect for those who appreciate spacious accommodations. The heart of this home is the expansive kitchen, showcasing a generous island, ample breakfast area, and elegant 36-inch cabinets, stainless steel appliances, including a gas range. The spacious family room, complete with a cozy gas fireplace, provides the ideal setting for both entertaining and relaxing evenings at home. Convenience abounds with the primary bedroom suite, a full bathroom, laundry room, and a powder room all situated on the main floor. Venture upstairs to discover four additional bedrooms, Jack and Jill bathroom , a full bathroom, and a remarkable UPSTAIRS living room—offering endless possibilities. The exterior is complemented by practical features including full perimeter gutters and a 3-zone sprinkler system. For peace of mind and private outdoor enjoyment, the property includes a fully fenced yard. Highland Hills residents enjoy exclusive access to a private neighborhood pool and cabana, with sidewalks on both sides of the street and streetlights. Located less than one mile from excellent schools and Interstate 20, this home offers the perfect balance of community ambiance and convenient accessibility.
Listing Agent
Garrett Starnes
Starnes Realty Inc License #83752 Listed on: 06/20/2025
Map
Home Details
Home Type
Single Family
Year Built
2020
Lot Details
0
Listing Details
- Property Type: Residential
- Year Built: 2020
- Special Features: None
- Property Sub Type: Detached
Interior Features
- Flooring: Carpet, Luxury Vinyl
- Interior Amenities: Blinds
Exterior Features
- Fencing: Fenced
- Roof: Composition
Utilities
- Water Source: Public
MLS Schools
- Elementary School: Byrd
- High School: Midland Valley
Home Values in the Area
Average Home Value in this Area
Tax History
| Year | Tax Paid | Tax Assessment Tax Assessment Total Assessment is a certain percentage of the fair market value that is determined by local assessors to be the total taxable value of land and additions on the property. | Land | Improvement |
|---|---|---|---|---|
| 2025 | $1,220 | $11,280 | -- | -- |
| 2023 | $1,222 | $11,280 | $1,640 | $241,060 |
| 2022 | $1,191 | $11,280 | $0 | $0 |
| 2021 | $4,015 | $11,280 | $0 | $0 |
| 2020 | $69 | $290 | $0 | $0 |
Property History
| Date | Event | Price | List to Sale | Price per Sq Ft | Prior Sale |
|---|---|---|---|---|---|
| 06/22/2025 06/22/25 | Pending | -- | -- | -- | |
| 06/20/2025 06/20/25 | For Sale | $374,900 | +32.4% | $91 / Sq Ft | |
| 10/02/2020 10/02/20 | Sold | $283,258 | 0.0% | $70 / Sq Ft | View Prior Sale |
| 09/30/2020 09/30/20 | Sold | $283,258 | 0.0% | $70 / Sq Ft | View Prior Sale |
| 09/20/2020 09/20/20 | Off Market | $283,258 | -- | -- | |
| 07/28/2020 07/28/20 | Pending | -- | -- | -- | |
| 07/28/2020 07/28/20 | For Sale | $276,530 | 0.0% | $68 / Sq Ft | |
| 06/22/2020 06/22/20 | Pending | -- | -- | -- | |
| 05/28/2020 05/28/20 | For Sale | $276,530 | -- | $68 / Sq Ft |
Purchase History
| Date | Type | Sale Price | Title Company |
|---|---|---|---|
| Deed | $374,900 | None Listed On Document | |
| Special Warranty Deed | $283,257 | None Available |
Mortgage History
| Date | Status | Loan Amount | Loan Type |
|---|---|---|---|
| Open | $359,075 | FHA | |
| Previous Owner | $283,258 | VA |
Source: Hive MLS
MLS Number: 543497
APN: 048-00-42-026
- 3158 Carmine Ave
- 224 Quick Silver Ct
- 6100 Vermilion Loop
- 243 Quick Silver Ct
- Elle Plan at Highland Hills
- Sullivan Plan at Highland Hills
- Pattison Plan at Highland Hills - Townhomes
- ARIA Express Plan at Highland Hills
- Mansfield Plan at Highland Hills
- Halton Plan at Highland Hills
- Aisle Plan at Highland Hills
- Ansley Plan at Highland Hills
- Cali Plan at Highland Hills
- Tatum Plan at Highland Hills - Townhomes
- Somerset Plan at Highland Hills
- Grayson Plan at Highland Hills
- Robie Plan at Highland Hills
- 180 Holly Meadows Dr
- 240 Byzantine Ln
- 4256 Crimson Pass






