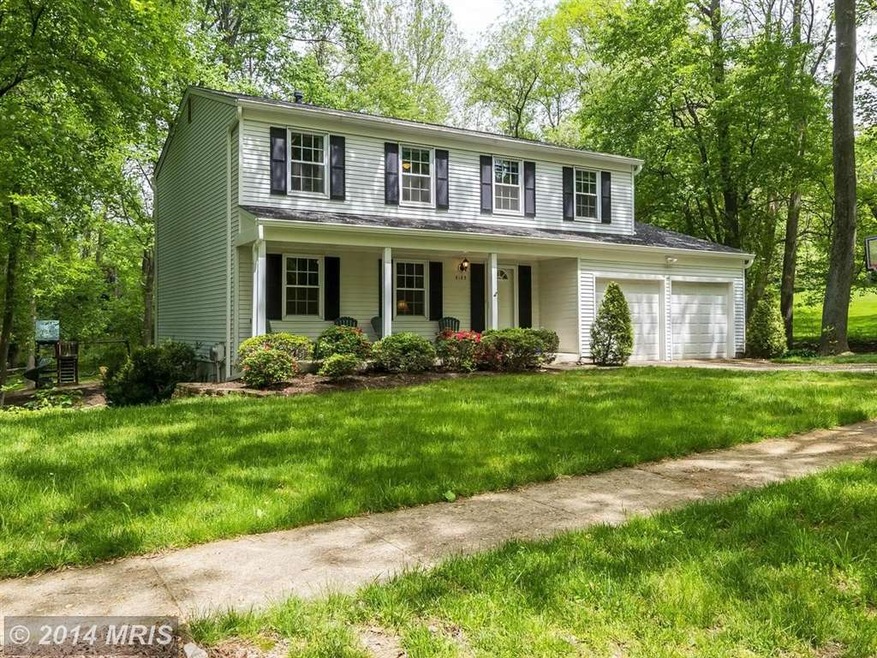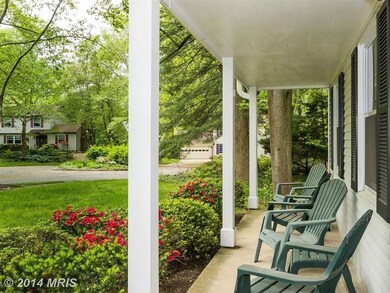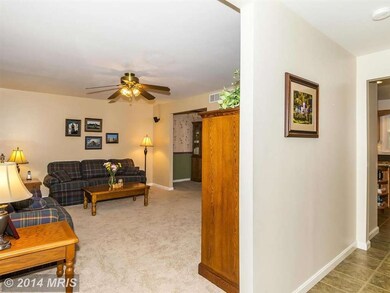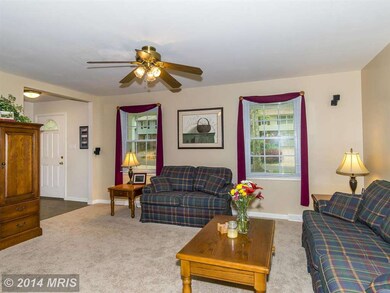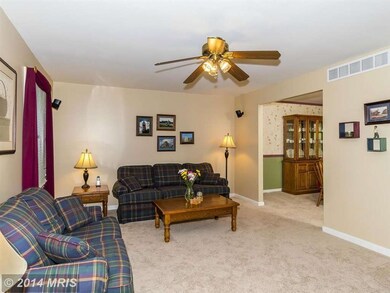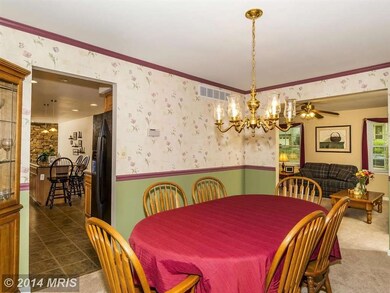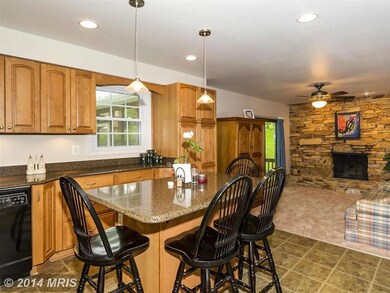
6185 Commadore Ct Columbia, MD 21045
Oakland Mills NeighborhoodHighlights
- Colonial Architecture
- Wooded Lot
- Combination Kitchen and Living
- Stevens Forest Elementary School Rated A-
- 1 Fireplace
- Game Room
About This Home
As of January 2021Updated kitchen w/ new cabinets, appliances & silestone counters. Family room w/ a gorgeous stone surround fireplace, separate dining room and living room. Owner's suite with a renovated full bath, 3 additional bedrooms (all new carpet) and 2 full baths. New roof (2013). GORGEOUS wooded views of the backyard from the screened in porch. Great cul-de-sac location!
Home Details
Home Type
- Single Family
Est. Annual Taxes
- $4,805
Year Built
- Built in 1971
Lot Details
- 0.48 Acre Lot
- Wooded Lot
- Property is in very good condition
- Property is zoned NT
HOA Fees
- $84 Monthly HOA Fees
Home Design
- Colonial Architecture
- Asphalt Roof
- Vinyl Siding
Interior Spaces
- Property has 3 Levels
- 1 Fireplace
- Entrance Foyer
- Family Room Off Kitchen
- Combination Kitchen and Living
- Dining Room
- Game Room
- Utility Room
- Laundry Room
Kitchen
- Eat-In Kitchen
- Electric Oven or Range
- Microwave
- Ice Maker
- Dishwasher
- Kitchen Island
- Disposal
Bedrooms and Bathrooms
- 4 Bedrooms
- En-Suite Primary Bedroom
- En-Suite Bathroom
- 2.5 Bathrooms
Partially Finished Basement
- Connecting Stairway
- Rear Basement Entry
Parking
- 2 Car Garage
- Front Facing Garage
- Garage Door Opener
- Driveway
- Off-Site Parking
Outdoor Features
- Screened Patio
- Porch
Utilities
- Forced Air Heating and Cooling System
- Vented Exhaust Fan
- Natural Gas Water Heater
Listing and Financial Details
- Home warranty included in the sale of the property
- Tax Lot 150
- Assessor Parcel Number 1416127647
Community Details
Overview
- Stevens Forest Subdivision
Recreation
- Golf Course Membership Available
- Pool Membership Available
- Jogging Path
- Bike Trail
Ownership History
Purchase Details
Home Financials for this Owner
Home Financials are based on the most recent Mortgage that was taken out on this home.Purchase Details
Home Financials for this Owner
Home Financials are based on the most recent Mortgage that was taken out on this home.Purchase Details
Home Financials for this Owner
Home Financials are based on the most recent Mortgage that was taken out on this home.Purchase Details
Similar Homes in Columbia, MD
Home Values in the Area
Average Home Value in this Area
Purchase History
| Date | Type | Sale Price | Title Company |
|---|---|---|---|
| Deed | $505,000 | Advantage Title Company Llc | |
| Interfamily Deed Transfer | -- | First American Title Ins Co | |
| Deed | $450,000 | First American Title Ins Co | |
| Deed | $217,450 | -- |
Mortgage History
| Date | Status | Loan Amount | Loan Type |
|---|---|---|---|
| Open | $50,000 | Credit Line Revolving | |
| Open | $479,750 | New Conventional | |
| Previous Owner | $417,000 | New Conventional | |
| Previous Owner | $405,000 | New Conventional | |
| Previous Owner | $50,000 | Credit Line Revolving | |
| Closed | -- | No Value Available |
Property History
| Date | Event | Price | Change | Sq Ft Price |
|---|---|---|---|---|
| 01/27/2021 01/27/21 | Sold | $505,000 | 0.0% | $199 / Sq Ft |
| 12/22/2020 12/22/20 | Price Changed | $505,000 | 0.0% | $199 / Sq Ft |
| 12/21/2020 12/21/20 | Off Market | $505,000 | -- | -- |
| 12/21/2020 12/21/20 | Pending | -- | -- | -- |
| 12/17/2020 12/17/20 | For Sale | $474,900 | +5.5% | $187 / Sq Ft |
| 07/09/2014 07/09/14 | Sold | $450,000 | 0.0% | $232 / Sq Ft |
| 05/20/2014 05/20/14 | Pending | -- | -- | -- |
| 05/16/2014 05/16/14 | For Sale | $450,000 | -- | $232 / Sq Ft |
Tax History Compared to Growth
Tax History
| Year | Tax Paid | Tax Assessment Tax Assessment Total Assessment is a certain percentage of the fair market value that is determined by local assessors to be the total taxable value of land and additions on the property. | Land | Improvement |
|---|---|---|---|---|
| 2024 | $7,724 | $510,567 | $0 | $0 |
| 2023 | $7,193 | $469,300 | $199,900 | $269,400 |
| 2022 | $6,831 | $446,533 | $0 | $0 |
| 2021 | $6,341 | $423,767 | $0 | $0 |
| 2020 | $6,177 | $401,000 | $136,900 | $264,100 |
| 2019 | $5,782 | $401,000 | $136,900 | $264,100 |
| 2018 | $5,836 | $401,000 | $136,900 | $264,100 |
| 2017 | $6,047 | $422,900 | $0 | $0 |
| 2016 | $1,393 | $416,267 | $0 | $0 |
| 2015 | $1,393 | $409,633 | $0 | $0 |
| 2014 | $1,033 | $403,000 | $0 | $0 |
Agents Affiliated with this Home
-

Seller's Agent in 2021
Nick Waldner
Keller Williams Realty Centre
(410) 726-7364
4 in this area
1,479 Total Sales
-

Seller Co-Listing Agent in 2021
Ryan Bandell
Keller Williams Realty Centre
(410) 274-9337
1 in this area
270 Total Sales
-

Buyer's Agent in 2021
John Logan
Real Broker, LLC - Annapolis
(443) 676-6030
1 in this area
181 Total Sales
-

Seller's Agent in 2014
Wendy Slaughter
VYBE Realty
(410) 440-5914
3 in this area
580 Total Sales
Map
Source: Bright MLS
MLS Number: 1002999088
APN: 16-127647
- 6162 Commadore Ct
- 6207 Stevens Forest Rd
- 9628 Rocksparkle Row
- 9579 Castile Ct
- 6123 Camelback Ln
- 6136 Sinbad Place
- 6335 Windharp Way
- 6392 Open Flower
- 6006 Camelback Ln
- 5943 Gales Ln
- 9584 Standon Place
- 6445 Deep Calm
- 6394 Tawny Bloom
- 6441 Deep Calm
- 9429 Farewell Rd
- 9909 Dellwood Ave
- 6248 Light Point Place
- 6701 Second Morning Ct
- 6221 Light Point Place
- 6470 Skyward Ct
