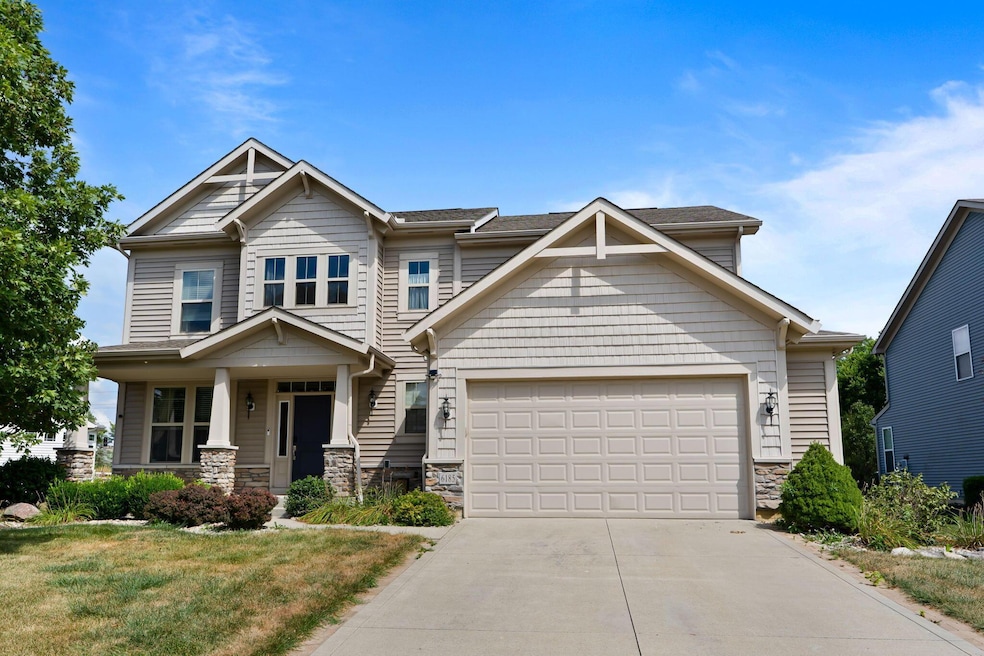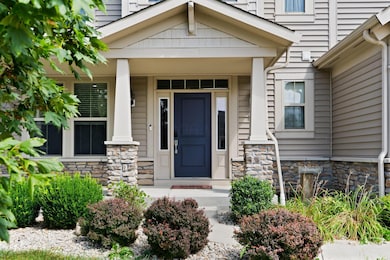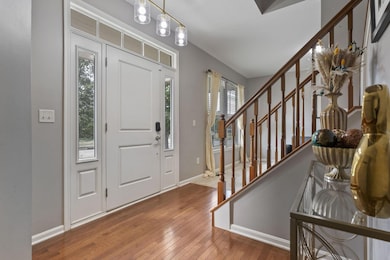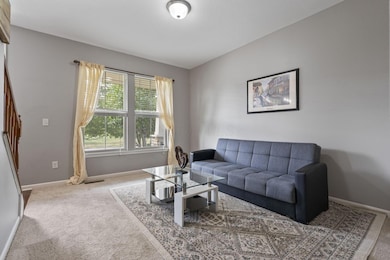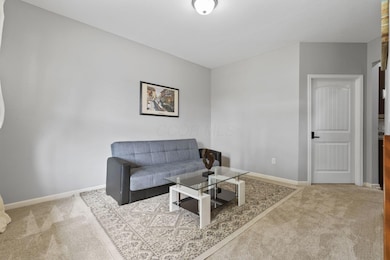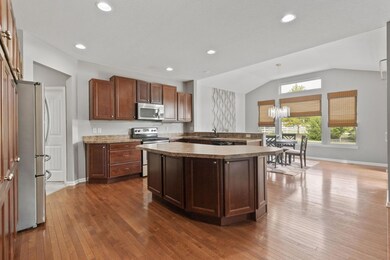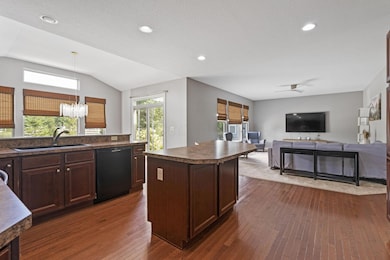6185 Dietz Dr Canal Winchester, OH 43110
Estimated payment $3,235/month
Highlights
- Wood Flooring
- Patio
- Garden Bath
- 2 Car Attached Garage
- Laundry Room
- Forced Air Heating and Cooling System
About This Home
Welcome to this beautiful two-story Fischer home in the desirable Villages at Westchester community! Offering 4 spacious bedrooms, 2.5 bathrooms, and a thoughtfully designed layout. Enter the bright foyer to find a spacious main level featuring hardwood floors, a private first-floor den, and a large kitchen with an oversized island that flows into an open family room. Natural light fills the dining space, creating a warm and inviting atmosphere that looks out on the spacious patio area, perfect for entertaining.
Upstairs, the second-floor laundry room adds convenience, while the bedrooms boast generous walk-in closets. The expansive primary suite includes a luxurious en suite bath and ample closet space.
The finished basement offers an additional 700 square feet of living space—ideal for a recreation room, home gym, or media area. Outside, enjoy being close to Westchester Park, local shopping, and all the conveniences of the neighborhood.
This home truly has it all—space, style, and location!
Home Details
Home Type
- Single Family
Est. Annual Taxes
- $8,741
Year Built
- Built in 2013
HOA Fees
- $17 Monthly HOA Fees
Parking
- 2 Car Attached Garage
- On-Street Parking
Home Design
- Poured Concrete
- Vinyl Siding
- Stone Exterior Construction
Interior Spaces
- 3,248 Sq Ft Home
- 2-Story Property
- Family Room
Kitchen
- Electric Range
- Microwave
- Dishwasher
Flooring
- Wood
- Carpet
- Ceramic Tile
Bedrooms and Bathrooms
- 4 Bedrooms
- Garden Bath
Laundry
- Laundry Room
- Laundry on upper level
Basement
- Basement Fills Entire Space Under The House
- Recreation or Family Area in Basement
Utilities
- Forced Air Heating and Cooling System
- Heating System Uses Gas
Additional Features
- Patio
- 0.32 Acre Lot
Community Details
- Association Phone (877) 405-1089
- Omni HOA
Listing and Financial Details
- Assessor Parcel Number 184-003164
Map
Home Values in the Area
Average Home Value in this Area
Tax History
| Year | Tax Paid | Tax Assessment Tax Assessment Total Assessment is a certain percentage of the fair market value that is determined by local assessors to be the total taxable value of land and additions on the property. | Land | Improvement |
|---|---|---|---|---|
| 2024 | $8,741 | $156,810 | $36,230 | $120,580 |
| 2023 | $8,691 | $156,810 | $36,230 | $120,580 |
| 2022 | $7,093 | $107,910 | $13,930 | $93,980 |
| 2021 | $7,168 | $107,910 | $13,930 | $93,980 |
| 2020 | $7,151 | $107,910 | $13,930 | $93,980 |
| 2019 | $6,970 | $89,820 | $11,590 | $78,230 |
| 2018 | $6,746 | $89,820 | $11,590 | $78,230 |
| 2017 | $6,744 | $89,820 | $11,590 | $78,230 |
| 2016 | $6,645 | $80,750 | $11,970 | $68,780 |
| 2015 | $6,663 | $80,750 | $11,970 | $68,780 |
| 2014 | $6,415 | $80,750 | $11,970 | $68,780 |
| 2013 | $442 | $11,270 | $11,270 | $0 |
Property History
| Date | Event | Price | List to Sale | Price per Sq Ft | Prior Sale |
|---|---|---|---|---|---|
| 10/30/2025 10/30/25 | Price Changed | $474,900 | -1.0% | $146 / Sq Ft | |
| 10/12/2025 10/12/25 | Price Changed | $479,900 | 0.0% | $148 / Sq Ft | |
| 10/07/2025 10/07/25 | Price Changed | $4,000 | 0.0% | $1 / Sq Ft | |
| 09/26/2025 09/26/25 | Price Changed | $484,900 | -2.0% | $149 / Sq Ft | |
| 09/12/2025 09/12/25 | Price Changed | $494,900 | 0.0% | $152 / Sq Ft | |
| 08/25/2025 08/25/25 | For Rent | $4,500 | 0.0% | -- | |
| 08/23/2025 08/23/25 | For Sale | $499,900 | +9.9% | $154 / Sq Ft | |
| 10/09/2024 10/09/24 | Sold | $455,000 | -1.1% | $140 / Sq Ft | View Prior Sale |
| 08/29/2024 08/29/24 | Price Changed | $459,900 | -1.1% | $142 / Sq Ft | |
| 08/07/2024 08/07/24 | Price Changed | $464,900 | -2.1% | $143 / Sq Ft | |
| 07/25/2024 07/25/24 | Price Changed | $474,900 | -2.1% | $146 / Sq Ft | |
| 07/16/2024 07/16/24 | For Sale | $484,900 | +66.6% | $149 / Sq Ft | |
| 07/15/2016 07/15/16 | Sold | $291,000 | -3.0% | $114 / Sq Ft | View Prior Sale |
| 06/15/2016 06/15/16 | Pending | -- | -- | -- | |
| 05/14/2016 05/14/16 | For Sale | $299,900 | -- | $118 / Sq Ft |
Purchase History
| Date | Type | Sale Price | Title Company |
|---|---|---|---|
| Warranty Deed | $455,000 | Northwest Select Title | |
| Survivorship Deed | $291,000 | First Ohio Title Insurance | |
| Deed | $251,000 | Independent Title Box |
Mortgage History
| Date | Status | Loan Amount | Loan Type |
|---|---|---|---|
| Open | $432,250 | New Conventional | |
| Previous Owner | $203,700 | New Conventional | |
| Previous Owner | $228,937 | FHA |
Source: Columbus and Central Ohio Regional MLS
MLS Number: 225031733
APN: 184-003164
- 6188 Dietz Dr
- 7170 Seymour Ct
- 7002 Abercorn Place
- 6430 Rossmore Ln
- 525 Gender Rd
- 6172 Eagle Dr Unit 6172
- 6470 Fox Hill Dr
- 7191 Rosemount Way
- 6727 Braeswick Ct
- 0 Groveport Rd
- 7265 Bromfield Dr
- 6687 Eagle Ridge Ln Unit C
- 963 Groveport Rd
- 7288 Bromfield Dr
- 7333 Crossett Ct
- 6695 Dietz Dr
- 6065 Wilson Dr
- 7412 Connor Ct
- 6495 Saylor St
- 6910 Canal St
- 122 Faulkner Dr
- 109 Sandburg Dr
- 7037 Crescent Boat Ln
- 6340 Saddler Way
- 6693 Jennyann Way
- 202 Kramer Mills Dr
- 204 Kramer Mills Dr
- 203 Kramer Mills Dr
- 207 Kramer Mills Dr
- 206 Kramer Mills Dr
- 205 Kramer Mills Dr
- 5393 Blanchard Dr
- 5389 Blanchard Dr
- 6755 Brandon Village Way
- 5321 Miramar Dr
- 5512 Meadow Passage Dr
- 6328 Marengo St
- 5222 Flower Valley Dr
- 71 W North St Unit C
- 5303 Amalfi Dr
