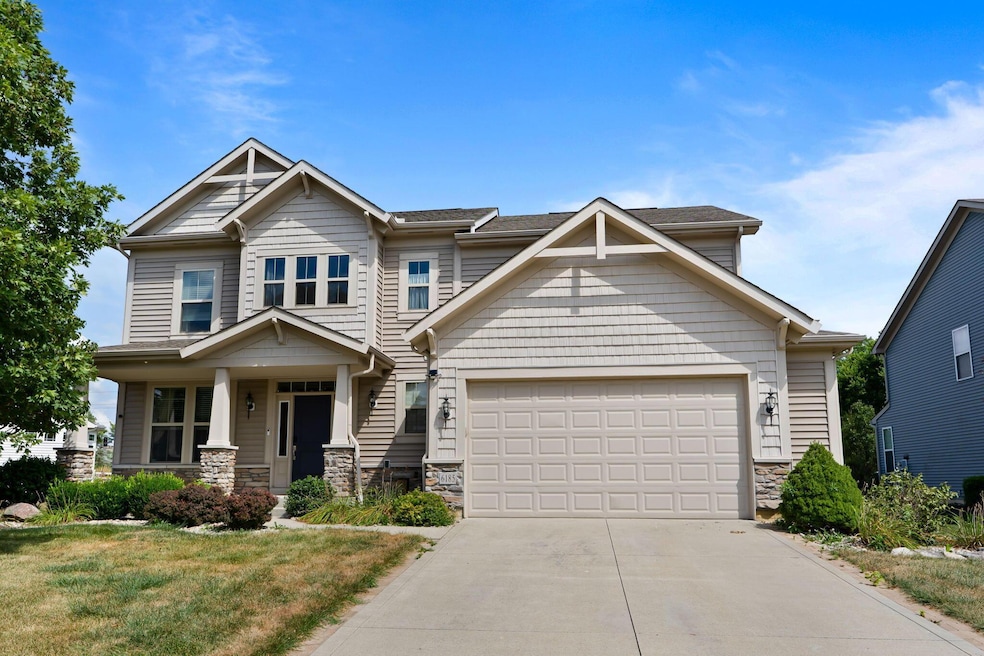6185 Dietz Dr Canal Winchester, OH 43110
Highlights
- Popular Property
- Furnished
- Patio
- Finished Attic
- Soaking Tub
- Forced Air Heating and Cooling System
About This Home
Welcome to this beautiful two-story Fischer home in the desirable Villages at Westchester community! Offering 4 spacious bedrooms, 2.5 bathrooms, and a thoughtfully designed layout, this home provides both comfort and functionality. Enter the bright foyer to find a spacious main level featuring hardwood floors, a private first-floor den, and a large kitchen with an oversized island that flows into an open family room. Natural light fills the dining space, creating a warm and inviting atmosphere that looks out on the spacious patio area, perfect for entertaining. Upstairs, the second-floor laundry room adds convenience, while the bedrooms boast generous walk-in closets. The expansive primary suite includes a luxurious en suite bath and ample closet space. The finished basement offers an additional 700 square feet of living space—ideal for a recreation room, home gym, or media area. Outside, enjoy being close to Westchester Park, local shopping, and all the conveniences of the neighborhood. This home truly has it all—space, style, and location! Home can be rented furnished or unfurnished.
Home Details
Home Type
- Single Family
Est. Annual Taxes
- $8,741
Year Built
- Built in 2013
Parking
- 2 Car Garage
- Garage Door Opener
Interior Spaces
- 3,248 Sq Ft Home
- 2-Story Property
- Furnished
- Family Room
- Vinyl Flooring
- Basement
- Recreation or Family Area in Basement
- Finished Attic
Kitchen
- Electric Range
- Microwave
- Dishwasher
Bedrooms and Bathrooms
- 4 Bedrooms
- Soaking Tub
Laundry
- Laundry on upper level
- Washer and Dryer
Utilities
- Forced Air Heating and Cooling System
- Heating System Uses Gas
Additional Features
- Patio
- 0.32 Acre Lot
Listing and Financial Details
- Security Deposit $4,500
- Property Available on 8/25/25
- No Smoking Allowed
- 12 Month Lease Term
- Assessor Parcel Number 184-003164
Community Details
Overview
- Application Fee Required
Pet Policy
- Pets allowed on a case-by-case basis
- Pets up to 100 lbs
Map
Source: Columbus and Central Ohio Regional MLS
MLS Number: 225032203
APN: 184-003164
- 439 Gender Rd
- 6324 Rossmore Ln
- 6345 Rossmore Ln
- 6983 Pearce Ln
- 7181 Charleton Ct
- 6430 Rossmore Ln
- 7149 Snowberry Ln
- 7250 Old Creek Ln
- 6984 Greensview Village Dr Unit 6984
- 7117 Rosemount Way
- 7191 Rosemount Way
- 6855 Falcon Dr Unit 4A
- 7265 Bromfield Dr
- 7350 Bromfield Dr
- 7362 Bromfield Dr
- 963 Groveport Rd
- 6685 Dietz Dr
- 7495 Lithopolis Rd
- 6495 Saylor St
- 6910 Canal St
- 7888 Edgewater Dr
- 77 Faulkner Dr
- 122 Faulkner Dr
- 136 Poe Ave
- 109 Sandburg Dr
- 708 Orwell St
- 6655 Kodiak Dr
- 6340 Saddler Way
- 6582 Cloverlawn Cir
- 5691 Levi Kramer Blvd
- 6307 Lehman Rd
- 5393 Blanchard Dr
- 6755 Brandon Village Way
- 402 Rolling Acre Dr
- 5222 Flower Valley Dr
- 5303 Amalfi Dr
- 16 Stoney Bluff Way
- 61 W Twin Maple Ave
- 5186 Lodi Dr Unit 5186
- 5171 Mantua Dr Unit 64-C







