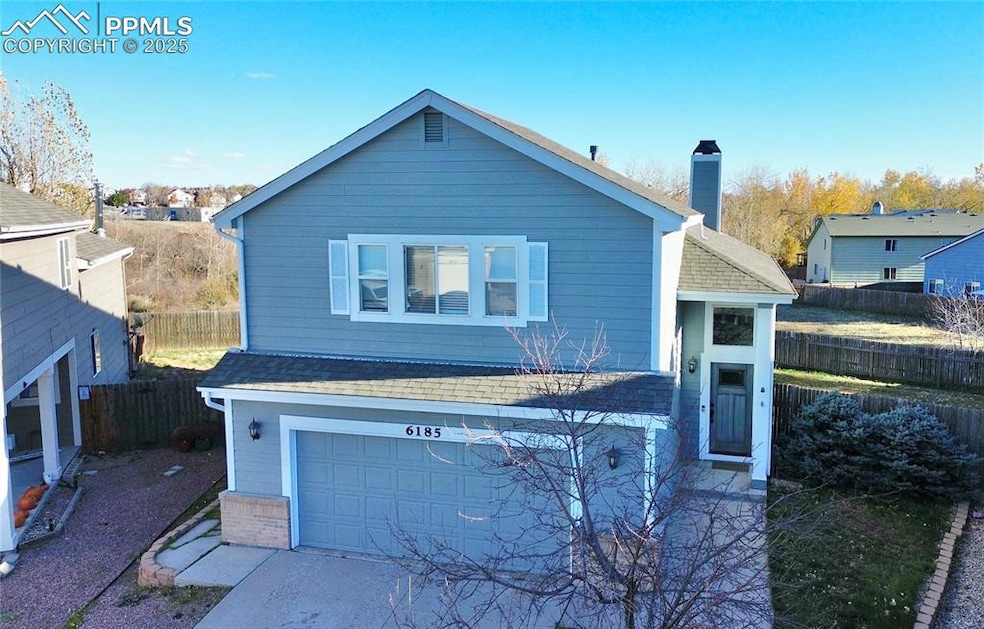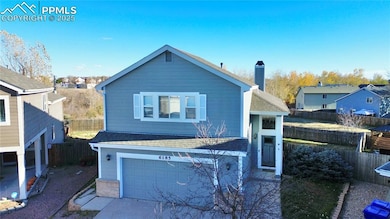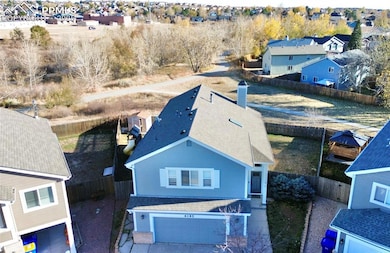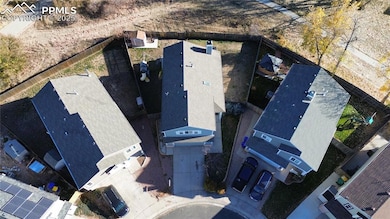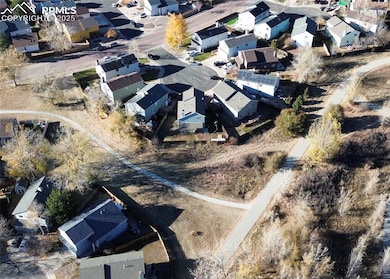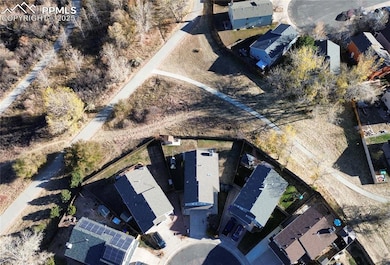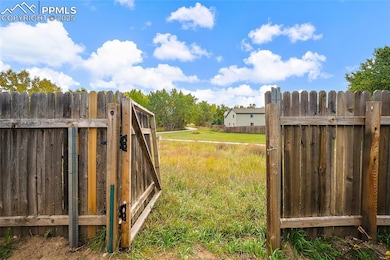6185 Hearth Ct Colorado Springs, CO 80922
Stetson Hills NeighborhoodEstimated payment $2,488/month
Highlights
- Cathedral Ceiling
- 2 Car Attached Garage
- Luxury Vinyl Tile Flooring
- Green Hills Elementary School Rated A-
- Laundry Room
- Forced Air Heating and Cooling System
About This Home
Completely move-in ready 3-bedroom home in desirable Stetson Hills, with NO HOA! Prepare to be impressed with the cathedral ceilings as you enter this elegant, sophisticated, and roomy home offering everything you are searching for! All bedrooms are on the upper level, and the primary suite is super-sized with a walk-in closet and a luxurious 5-piece primary bathroom with a jetted tub. The main living area features a dramatic stone-decorated gas fireplace, creating a warm and inviting focal point that perfectly complements the open layout. The home also includes new kitchen upgrades with stone countertops, new stainless steel appliances, new cabinets, modern lighting, and a breakfast bar, along with a bonus dining nook in the kitchen in addition to the main dining room space, providing multiple areas to gather and entertain. The main level also includes a laundry area and powder room for added convenience. Additional upgrades include new marble tiles in the bathrooms, new vanities, new windows and blinds, a new sliding glass door, new lighting fixtures with a remote-control ceiling fan, a new chimney, and a new garage door opener. The finished basement offers even more versatility with a 4th bedroom that needs flooring and a closet, but the potential is there to create a great additional living space. Situated in a cul-de-sac and with no rear neighbors in view, the privacy and seclusion will make you forget you are just minutes away from the popular Powers Corridor, with the Sand Creek Trail right out your backdoor! The private backyard features a covered patio and a playset, making it an ideal outdoor retreat. This home truly has it all — don’t miss this one!
Home Details
Home Type
- Single Family
Est. Annual Taxes
- $1,422
Year Built
- Built in 1995
Lot Details
- 5,602 Sq Ft Lot
- Level Lot
Parking
- 2 Car Attached Garage
Home Design
- Shingle Roof
- Masonite
Interior Spaces
- 2,742 Sq Ft Home
- 2-Story Property
- Cathedral Ceiling
- Gas Fireplace
- Basement Fills Entire Space Under The House
- Laundry Room
Kitchen
- Oven
- Microwave
- Dishwasher
- Disposal
Flooring
- Carpet
- Luxury Vinyl Tile
Bedrooms and Bathrooms
- 3 Bedrooms
Schools
- Odyssey Elementary School
- Skyview Middle School
- Vista Ridge High School
Utilities
- Forced Air Heating and Cooling System
Map
Home Values in the Area
Average Home Value in this Area
Tax History
| Year | Tax Paid | Tax Assessment Tax Assessment Total Assessment is a certain percentage of the fair market value that is determined by local assessors to be the total taxable value of land and additions on the property. | Land | Improvement |
|---|---|---|---|---|
| 2025 | $1,852 | $33,320 | -- | -- |
| 2024 | $1,322 | $33,080 | $4,620 | $28,460 |
| 2023 | $1,322 | $33,080 | $4,620 | $28,460 |
| 2022 | $1,458 | $23,460 | $4,170 | $19,290 |
| 2021 | $1,518 | $24,130 | $4,290 | $19,840 |
| 2020 | $1,325 | $20,820 | $3,580 | $17,240 |
| 2019 | $1,312 | $20,820 | $3,580 | $17,240 |
| 2018 | $1,059 | $16,500 | $3,020 | $13,480 |
| 2017 | $1,064 | $16,500 | $3,020 | $13,480 |
| 2016 | $1,096 | $16,760 | $2,950 | $13,810 |
| 2015 | $1,097 | $16,760 | $2,950 | $13,810 |
| 2014 | $1,005 | $15,070 | $2,790 | $12,280 |
Property History
| Date | Event | Price | List to Sale | Price per Sq Ft |
|---|---|---|---|---|
| 11/10/2025 11/10/25 | Price Changed | $450,000 | -3.2% | $164 / Sq Ft |
| 10/10/2025 10/10/25 | For Sale | $465,000 | -- | $170 / Sq Ft |
Purchase History
| Date | Type | Sale Price | Title Company |
|---|---|---|---|
| Warranty Deed | $335,000 | Empire Title Co Springs Llc | |
| Warranty Deed | $231,000 | Fidelity National Title Insu | |
| Warranty Deed | $226,000 | Empire Title Co Springs Llc | |
| Warranty Deed | $191,500 | First American | |
| Warranty Deed | $124,115 | -- | |
| Deed | -- | -- | |
| Deed | -- | -- | |
| Deed | -- | -- |
Mortgage History
| Date | Status | Loan Amount | Loan Type |
|---|---|---|---|
| Open | $335,000 | VA | |
| Previous Owner | $187,220 | FHA | |
| Previous Owner | $180,800 | Unknown | |
| Previous Owner | $181,925 | Unknown | |
| Previous Owner | $111,000 | No Value Available |
Source: Pikes Peak REALTOR® Services
MLS Number: 2673600
APN: 53191-02-059
- 6030 Hearth Ct
- 6330 Emma Ln
- 6125 Lowlander Ct
- 6180 Kettle Ct
- 5234 Ferrari Dr
- 6145 Plowshare Ct
- 5312 Ferrari Dr
- 4690 Badlands Ct
- 5307 Belle Star Dr
- 5465 War Paint Place
- 6950 Abilene Ridge Trail
- 5275 Belle Star Dr
- 5053 Blackcloud Loop
- 6385 Boscomb Place
- 5209 Palomino Ranch Point
- 5353 Palomino Ranch Point Unit 107
- 4848 Kerry Lynn View Unit 205
- 6853 Summer Grace St
- 5057 Sweetgrass Ln
- 5378 Palomino Ranch Point Unit 101
- 5960 Faxon Ct
- 4745 Purcell Dr
- 4905 Copen Dr
- 6734 Akerman Dr
- 6825 Timm Ct Unit Upstairs South Bedroom
- 6010 Prairie Hills View
- 6627 Sonny Blue Dr
- 5950 Dolores St
- 4790 Findon Place
- 6855 Stockwell Dr
- 6597 Hannah Rose Rd
- 5476 Stetson Meadows Dr
- 4689 Skywriter Cir
- 6739 Summer Grace St
- 6955 Stockwell Dr
- 6270 Barnes Rd
- 6421 Lazy Stream Way
- 6492 Stella Luna Dr
- 7125 Ash Creek Heights Unit 204
- 5812 Brennan Ave
