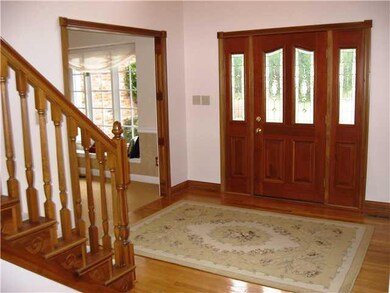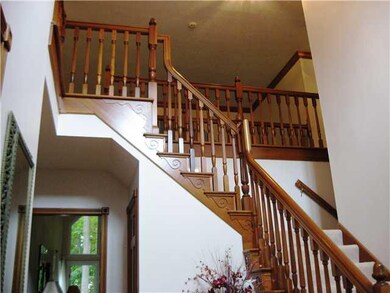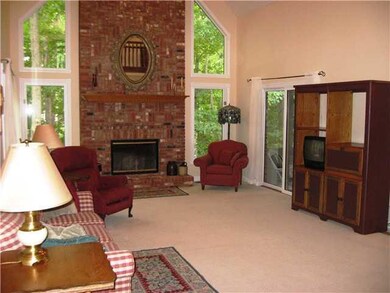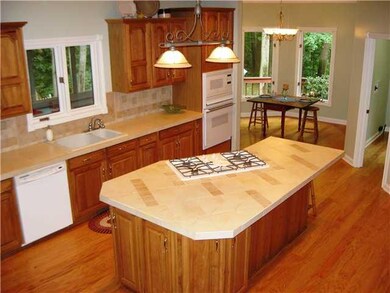
Estimated Value: $558,000 - $687,000
About This Home
As of January 2013Beautiful custom home w/over 5100 sq ft. Very private wooded setting. Stunning 2-story entry, dual staircase, hardwood floors & dentil molding. Main level master suite includes whirlpool tub, 2 vanities & private deck! Kitchen w/Hickory cabinets, large island & planning desk. 2 story great rm w/dramatic windows overlooking nature park in backyard! Loads of extras w/huge screen porch, finished daylight bsmnt w/ bar, 5th bdrm & 2 fireplaces. Energy efficient e.House - utilities less than $160/mo.
Last Agent to Sell the Property
RE/MAX Centerstone License #RB14025548 Listed on: 06/27/2012

Last Buyer's Agent
Carole Liszak
RE/MAX Legends Group License #RB14013606
Home Details
Home Type
- Single Family
Est. Annual Taxes
- $4,316
Year Built
- 1994
Lot Details
- 0.62
Utilities
- Heating System Uses Gas
- Gas Water Heater
- Cable TV Available
Ownership History
Purchase Details
Home Financials for this Owner
Home Financials are based on the most recent Mortgage that was taken out on this home.Similar Homes in the area
Home Values in the Area
Average Home Value in this Area
Purchase History
| Date | Buyer | Sale Price | Title Company |
|---|---|---|---|
| Fean Jonathan M | -- | -- |
Mortgage History
| Date | Status | Borrower | Loan Amount |
|---|---|---|---|
| Previous Owner | Fean Jonathan M | $399,000 |
Property History
| Date | Event | Price | Change | Sq Ft Price |
|---|---|---|---|---|
| 01/16/2013 01/16/13 | Sold | $420,000 | 0.0% | $82 / Sq Ft |
| 12/07/2012 12/07/12 | Pending | -- | -- | -- |
| 06/27/2012 06/27/12 | For Sale | $420,000 | -- | $82 / Sq Ft |
Tax History Compared to Growth
Tax History
| Year | Tax Paid | Tax Assessment Tax Assessment Total Assessment is a certain percentage of the fair market value that is determined by local assessors to be the total taxable value of land and additions on the property. | Land | Improvement |
|---|---|---|---|---|
| 2024 | $6,192 | $544,700 | $75,100 | $469,600 |
| 2023 | $6,006 | $531,000 | $70,800 | $460,200 |
| 2022 | $5,821 | $510,200 | $68,100 | $442,100 |
| 2021 | $5,296 | $462,500 | $68,100 | $394,400 |
| 2020 | $5,197 | $449,500 | $68,100 | $381,400 |
| 2019 | $5,353 | $456,100 | $66,700 | $389,400 |
| 2018 | $5,340 | $446,000 | $66,700 | $379,300 |
| 2017 | $4,388 | $438,800 | $66,000 | $372,800 |
| 2016 | $4,228 | $422,800 | $66,000 | $356,800 |
| 2014 | $4,158 | $415,800 | $64,700 | $351,100 |
Agents Affiliated with this Home
-
Kelly Wood

Seller's Agent in 2013
Kelly Wood
RE/MAX Centerstone
(317) 753-6656
40 in this area
154 Total Sales
-

Buyer's Agent in 2013
Carole Liszak
RE/MAX
Map
Source: MIBOR Broker Listing Cooperative®
MLS Number: 21184132
APN: 32-10-22-110-008.000-031
- 6012 Yellow Birch Ct
- 6013 Yellow Birch Ct
- 1893 Water Oak Way
- 1832 Live Oak Ct
- 6374 Timberbluff Cir
- 6220 Yellow Birch Ct
- 6272 Turnbridge Dr
- 2432 Scarlet Oak Dr
- 1458 Longleaf St
- 6816 Russet Dr
- 6071 Sugar Pine Dr
- 2096 Whitetail Ct
- 5895 Sugar Pine Dr
- 8350 E County Road 200 S
- 6168 Pine Bluff Dr
- 2068 S Avon Ave
- 0 S Avon Ave Unit MBR22032323
- 6361 Crystal Springs Dr
- 1120 Crystal Ct
- 1170 Runningbrook Dr
- 6187 Catalpa Dr
- 6186 White Alder Ct
- 6155 Catalpa Dr
- 6214 White Alder Ct
- 6194 Catalpa Dr
- 6229 Catalpa Dr
- 6170 Catalpa Dr
- 6150 White Alder Ct
- 6216 Catalpa Dr
- 6148 Catalpa Dr
- 6129 Catalpa Dr
- 6240 White Alder Ct
- 6238 Catalpa Dr
- 6175 White Alder Ct
- 6249 E County Road 201 S
- 6247 E County Road 201 S
- 6131 White Alder Ct
- 6271 Catalpa Dr
- 6145 White Alder Ct
- 6207 White Alder Ct






