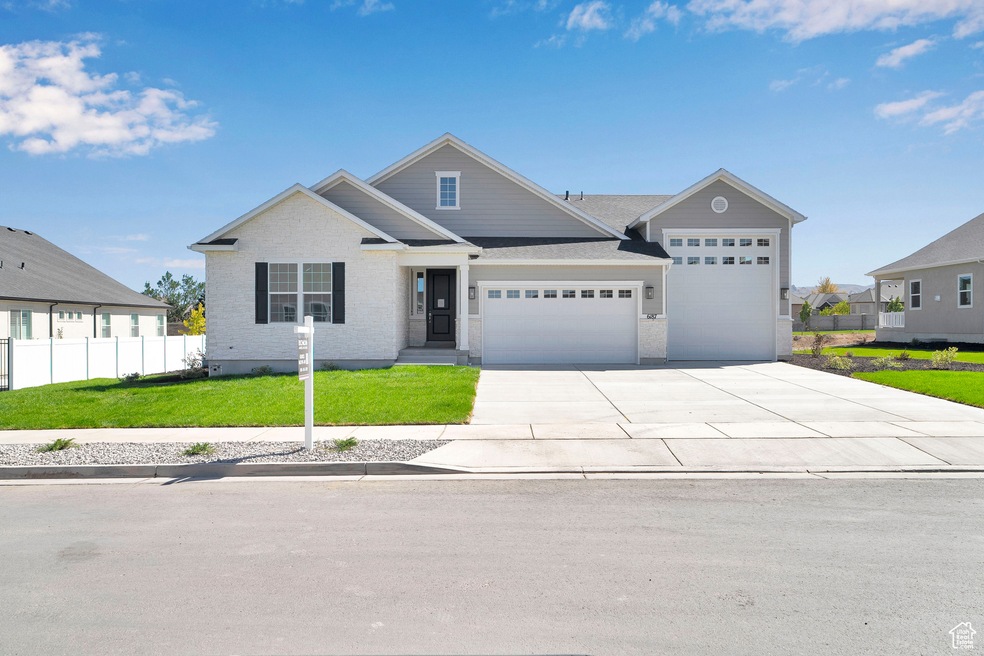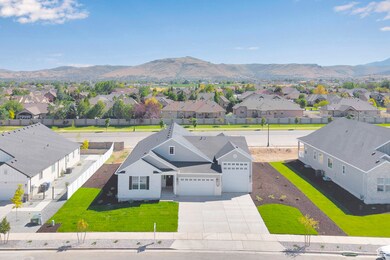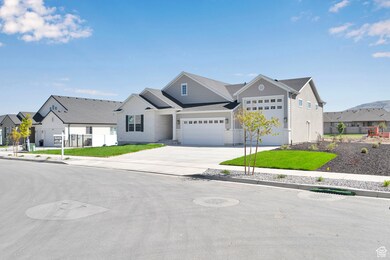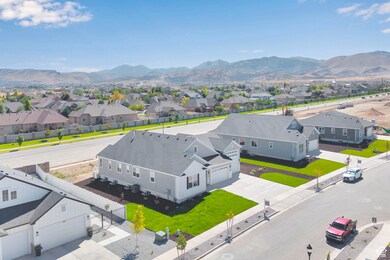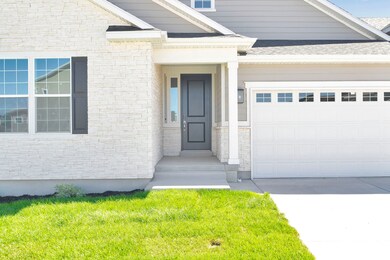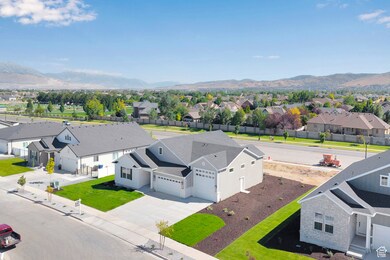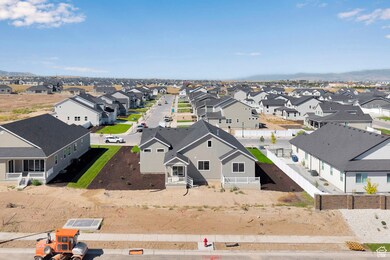6187 W Wapiti Ridge Ln Unit 334 Herriman, UT 84096
Estimated payment $5,745/month
Highlights
- Updated Kitchen
- Vaulted Ceiling
- Great Room
- Home Energy Score
- Rambler Architecture
- No HOA
About This Home
***Contract on this home today and qualify for a 7/6 ARM as low as 3.999% with no cost to the buyer. OR up to $72,000 in incentives. Restrictions apply: Contact us for more information***Step Inside This Beautiful Harris Home Your Dream Home Awaits! Welcome to the Harris home a place where elegance and comfort meet. Let me take you on a tour of this stunning property, where every detail has been carefully thought out to create a space you'll love to call home. Inviting Covered Entry As you arrive, you'll be greeted by a charming, covered entry that sets the tone for the rest of the home. It's a warm and inviting space, perfect for welcoming guests. Elegant Dining Room Step inside, and you'll find a beautiful dining room, ideal for hosting dinner parties or enjoying family meals. Whether celebrating special occasions or sharing casual dinners, this space will make every meal feel like an event. Spacious Great Room The heart of the home is the expansive great room. With plenty of natural light and an open, airy feel, this space is perfect for gatherings, cozy nights, or relaxing with your favorite book. It flows seamlessly into the rest of the home, making it ideal for entertaining and everyday living. Gourmet Kitchen with Roomy Nook: Next, explore the well-appointed gourmet kitchen. Whether you're a seasoned chef or a beginner, you'll love the spacious layout, which includes a roomy nook, a walk-in pantry, and a large center island. It's a kitchen designed to make meal prep a breeze, and don't forget the formal dining/flex room, which is just steps away for those times when you want to take dining to the next level. Stunning Primary Suite Now, let's head over to the stunning primary suite the perfect retreat after a long day. You'll be wowed by the large walk-in closet and the private bath, designed to offer you both luxury and convenience. It's the ideal place to unwind and recharge. Convenient Laundry & Relaxing Covered Patio The home also includes a convenient laundry room, making chores more manageable, and a relaxing covered patio where you can enjoy the outdoors year-round. Imagine sipping your morning coffee or hosting weekend get-togethers in this lovely space. RV Garage & 2-Car Garage For those passionate about outdoor adventures or extra storage needs, you'll love the RV garage. Plus, there's a 2-car garage for all your everyday needs. It's a fantastic combination, providing plenty of space for your lifestyle. More Highlights This home is packed with extra touches that make it unique, including airy 9' ceilings, elegant 8' interior doors, and a stately 8' front door. Not to mention, the 9' foundation walls provide even more space and functionality. Plus, our Home Galley designers have expertly selected the interior finishes, giving you a beautifully cohesive design throughout. Contact us today for more information or to schedule your tour!
Listing Agent
Richmond American Homes of Utah, Inc License #10034972 Listed on: 02/06/2025
Co-Listing Agent
Nina Turk
Richmond American Homes of Utah, Inc License #10581408
Home Details
Home Type
- Single Family
Year Built
- Built in 2025
Lot Details
- 0.3 Acre Lot
- Landscaped
- Property is zoned Single-Family, R1
Parking
- 4 Car Attached Garage
- 4 Open Parking Spaces
- 4 Carport Spaces
Home Design
- Rambler Architecture
- Stone Siding
- Asphalt
- Stucco
Interior Spaces
- 4,760 Sq Ft Home
- 3-Story Property
- Vaulted Ceiling
- Gas Log Fireplace
- Double Pane Windows
- Sliding Doors
- Great Room
- Den
- Fire and Smoke Detector
Kitchen
- Updated Kitchen
- Walk-In Pantry
- Built-In Oven
- Gas Range
- Range Hood
- Microwave
- Portable Dishwasher
- Disposal
Flooring
- Carpet
- Tile
Bedrooms and Bathrooms
- 3 Main Level Bedrooms
- Walk-In Closet
Laundry
- Laundry Room
- Electric Dryer Hookup
Basement
- Walk-Out Basement
- Basement Fills Entire Space Under The House
- Exterior Basement Entry
Eco-Friendly Details
- Home Energy Score
- Sprinkler System
Outdoor Features
- Porch
Schools
- Bastian Elementary School
- Copper Mountain Middle School
- Herriman High School
Utilities
- SEER Rated 16+ Air Conditioning Units
- Forced Air Heating and Cooling System
- Hot Water Heating System
- Natural Gas Connected
Community Details
- No Home Owners Association
- Teton Ranch Subdivision
Listing and Financial Details
- Home warranty included in the sale of the property
Map
Home Values in the Area
Average Home Value in this Area
Property History
| Date | Event | Price | List to Sale | Price per Sq Ft |
|---|---|---|---|---|
| 10/26/2025 10/26/25 | Pending | -- | -- | -- |
| 10/25/2025 10/25/25 | Price Changed | $919,990 | +1.1% | $193 / Sq Ft |
| 09/24/2025 09/24/25 | Price Changed | $909,990 | +0.6% | $191 / Sq Ft |
| 09/20/2025 09/20/25 | Price Changed | $904,990 | +1.1% | $190 / Sq Ft |
| 08/30/2025 08/30/25 | For Sale | $894,990 | 0.0% | $188 / Sq Ft |
| 08/28/2025 08/28/25 | Off Market | -- | -- | -- |
| 08/14/2025 08/14/25 | Price Changed | $894,990 | -1.3% | $188 / Sq Ft |
| 07/23/2025 07/23/25 | Price Changed | $906,990 | -1.9% | $191 / Sq Ft |
| 07/18/2025 07/18/25 | Price Changed | $924,990 | -1.0% | $194 / Sq Ft |
| 07/10/2025 07/10/25 | Price Changed | $934,030 | +0.4% | $196 / Sq Ft |
| 06/21/2025 06/21/25 | Price Changed | $929,934 | +0.1% | $195 / Sq Ft |
| 05/30/2025 05/30/25 | Price Changed | $928,990 | +0.4% | $195 / Sq Ft |
| 05/09/2025 05/09/25 | Price Changed | $924,990 | -7.5% | $194 / Sq Ft |
| 04/23/2025 04/23/25 | Price Changed | $999,990 | -6.5% | $210 / Sq Ft |
| 02/05/2025 02/05/25 | For Sale | $1,069,531 | -- | $225 / Sq Ft |
Source: UtahRealEstate.com
MLS Number: 2062892
- 6199 W Wapiti Ridge Ln Unit 333
- 6199 W Wapiti Ridge Ln
- Darius Plan at Teton Ranch
- Delaney Plan at Teton Ranch
- Daniel II Plan at Teton Ranch
- Helena Plan at Teton Ranch
- Harmon Plan at Teton Ranch - Aspire
- Powell Plan at Teton Ranch
- 12313 S Trout Lake Ln
- Dillon Plan at Teton Ranch
- 12323 S Trout Lake Ln
- 6217 W Teton Ranch Dr
- 6217 W Teton Ranch Dr Unit 324
- 6243 W Teton Ranch Dr Unit 322
- 6259 W Teton Ranch Dr Unit 321
- 6259 W Teton Ranch Dr
- 6269 W Teton Ranch Dr Unit 320
- 6269 W Teton Ranch Dr
- 6289 W Teton Ranch Dr Unit 318
- 6319 W Teton Ranch Dr Unit 316
