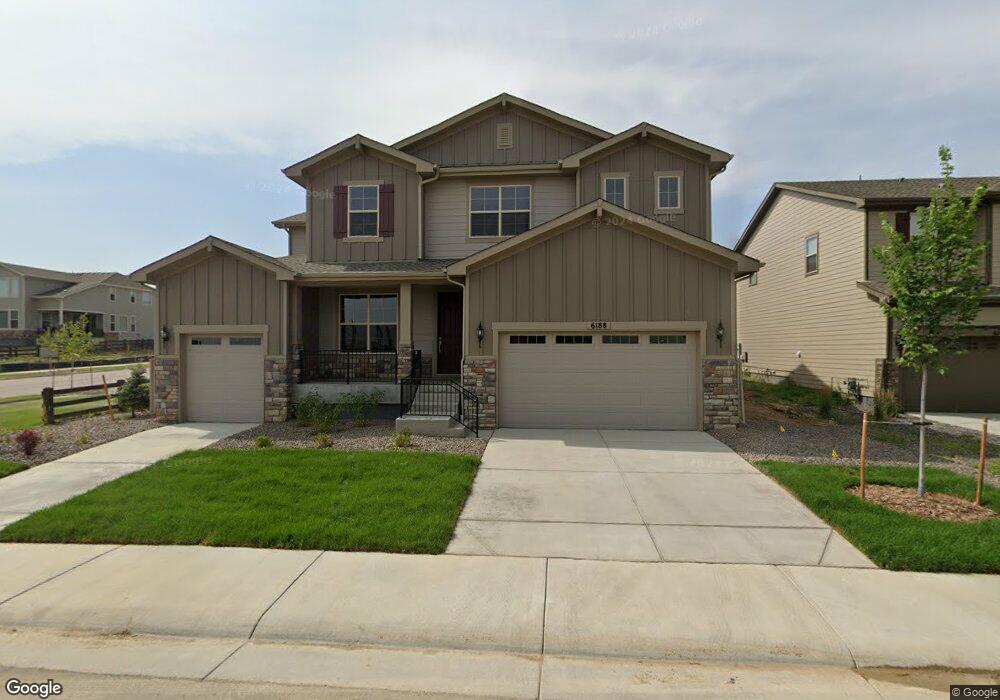6188 E 143rd Ave Thornton, CO 80602
Estimated Value: $894,000 - $1,100,000
6
Beds
5
Baths
3,999
Sq Ft
$242/Sq Ft
Est. Value
About This Home
This home is located at 6188 E 143rd Ave, Thornton, CO 80602 and is currently estimated at $969,020, approximately $242 per square foot. 6188 E 143rd Ave is a home located in Adams County with nearby schools including West Ridge Elementary School, Rodger Quist Middle School, and Riverdale Ridge High School.
Ownership History
Date
Name
Owned For
Owner Type
Purchase Details
Closed on
Aug 4, 2021
Sold by
Toll Southwest Llc
Bought by
Zumwalt Matthew N and Zumwalt Jennifer M
Current Estimated Value
Home Financials for this Owner
Home Financials are based on the most recent Mortgage that was taken out on this home.
Original Mortgage
$773,095
Outstanding Balance
$698,011
Interest Rate
3%
Mortgage Type
New Conventional
Estimated Equity
$271,009
Create a Home Valuation Report for This Property
The Home Valuation Report is an in-depth analysis detailing your home's value as well as a comparison with similar homes in the area
Purchase History
| Date | Buyer | Sale Price | Title Company |
|---|---|---|---|
| Zumwalt Matthew N | $858,995 | Westminster Title Agency |
Source: Public Records
Mortgage History
| Date | Status | Borrower | Loan Amount |
|---|---|---|---|
| Open | Zumwalt Matthew N | $773,095 |
Source: Public Records
Tax History
| Year | Tax Paid | Tax Assessment Tax Assessment Total Assessment is a certain percentage of the fair market value that is determined by local assessors to be the total taxable value of land and additions on the property. | Land | Improvement |
|---|---|---|---|---|
| 2025 | $10,320 | $66,230 | $8,840 | $57,390 |
| 2024 | $10,320 | $60,880 | $8,130 | $52,750 |
| 2023 | $10,058 | $64,610 | $7,780 | $56,830 |
| 2022 | $7,274 | $44,240 | $7,990 | $36,250 |
| 2021 | $3,625 | $44,240 | $7,990 | $36,250 |
| 2020 | $2,971 | $18,320 | $18,320 | $0 |
| 2019 | $2,884 | $18,320 | $18,320 | $0 |
| 2018 | $44 | $280 | $280 | $0 |
| 2017 | $41 | $280 | $280 | $0 |
| 2016 | $1 | $10 | $10 | $0 |
| 2015 | $1 | $10 | $10 | $0 |
Source: Public Records
Map
Nearby Homes
- 6129 E 143rd Ave
- 6261 E 142nd Way
- 6335 E 143rd Dr
- 6322 E 142nd Place
- 14240 Ivanhoe St
- 14450 Hudson St
- 14480 Hudson St
- 14513 Hudson Way
- 14741 Hudson Way
- 14523 Hudson Way
- 14593 Hudson Way
- 14533 Hudson Way
- 14573 Hudson St
- 14553 Hudson Way
- 14572 Hudson Way
- 14067 Hudson St
- 5261 E 143rd Dr
- 14581 Hudson St
- 14701 Hudson St
- 5472 E 148th Ave
- 6166 E 143rd Ave
- 6187 E 143rd Dr
- 6167 E 143rd Ave
- 6167 E 143rd Dr
- 6144 E 143rd Ave
- 6165 E 143rd Ave
- 6206 E 143rd Ave
- 6147 E 143rd Dr
- 6143 E 143rd Ave
- 6128 E 143rd Ave
- 6207 E 143rd Ave
- 6216 E 143rd Ave
- 6143 E 147th Ave
- 6137 E 143rd Ave
- 6160 E 143rd Dr
- 6182 E 143rd Dr
- 6217 E 143rd Ave
- 6083 E 143rd Dr
- 6124 E 143rd Dr
- 6204 E 143rd Dr
Your Personal Tour Guide
Ask me questions while you tour the home.
