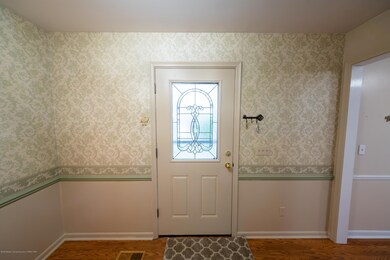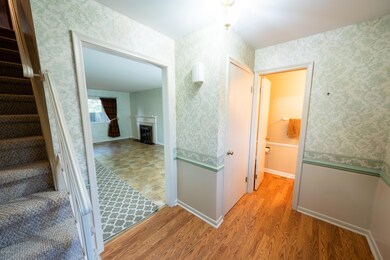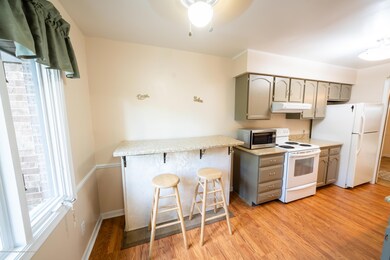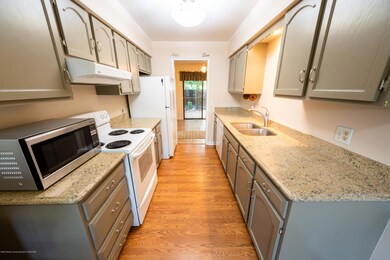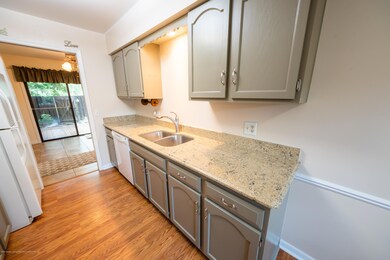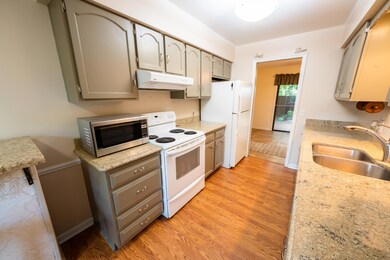
6189 Captains Way East Lansing, MI 48823
Highlights
- Fitness Center
- Deck
- Covered patio or porch
- MacDonald Middle School Rated A-
- Community Pool
- Formal Dining Room
About This Home
As of March 2025Welcome to 6189 E Captains Way! This townhome style condo features a superb location just north of MSU and on a direct bus route to campus. The well maintained complex, Carriage Hills, includes a clubhouse and inground pool. The condo itself has a private fenced yard space with a deck and plantings, perfect for pets, kids, or privacy, what a rare find in a condo where you still don't have to worry about mowing the lawn or shoveling snow! Enter to a foyer area, off the foyer area is a half bath and it also connects to the kitchen, complete with quartz countertops, painted cabinets, and an eat-in area that could easily double as a work-from-home space. There is a formal dining room area with a slider to the private yard, and a large living room with a fireplace. Upstairs, you will find three bedrooms and a massive full bathroom. The finished lower level adds living space and flexibility to the layout, while the unfinished storage area and laundry room adds functionality to the space. You will also love having a 1 car garage, central air, and throwing your snow shovel away!
Last Agent to Sell the Property
RE/MAX Real Estate Professionals License #6502356510 Listed on: 07/14/2020

Property Details
Home Type
- Condominium
Est. Annual Taxes
- $2,470
Year Built
- Built in 1974
Lot Details
- South Facing Home
- Fenced
HOA Fees
- $352 Monthly HOA Fees
Parking
- 1 Car Garage
- Private Parking
- Garage Door Opener
Home Design
- Brick Exterior Construction
- Shingle Roof
- Wood Siding
- Stucco
Interior Spaces
- 2-Story Property
- Ceiling Fan
- Gas Fireplace
- Entrance Foyer
- Living Room
- Formal Dining Room
- Finished Basement
- Basement Fills Entire Space Under The House
Kitchen
- Electric Oven
- Range
- Microwave
- Dishwasher
- Disposal
Bedrooms and Bathrooms
- 3 Bedrooms
Laundry
- Dryer
- Washer
Home Security
Outdoor Features
- Deck
- Covered patio or porch
Utilities
- Forced Air Heating and Cooling System
- Heating System Uses Natural Gas
- Vented Exhaust Fan
- Gas Water Heater
- High Speed Internet
Community Details
Overview
- Association fees include water, trash, snow removal, sewer, liability insurance, lawn care, fire insurance, exterior maintenance
- Carriage Hill North Association
Recreation
- Fitness Center
- Community Pool
Security
- Fire and Smoke Detector
Ownership History
Purchase Details
Home Financials for this Owner
Home Financials are based on the most recent Mortgage that was taken out on this home.Purchase Details
Home Financials for this Owner
Home Financials are based on the most recent Mortgage that was taken out on this home.Purchase Details
Home Financials for this Owner
Home Financials are based on the most recent Mortgage that was taken out on this home.Purchase Details
Purchase Details
Similar Homes in East Lansing, MI
Home Values in the Area
Average Home Value in this Area
Purchase History
| Date | Type | Sale Price | Title Company |
|---|---|---|---|
| Warranty Deed | $184,900 | None Listed On Document | |
| Warranty Deed | $129,900 | Ata National Title Group Llc | |
| Warranty Deed | $93,000 | Tri County Title Agency Inc | |
| Warranty Deed | -- | -- | |
| Warranty Deed | $56,000 | -- |
Mortgage History
| Date | Status | Loan Amount | Loan Type |
|---|---|---|---|
| Open | $166,410 | New Conventional | |
| Closed | $166,410 | New Conventional | |
| Previous Owner | $97,425 | New Conventional | |
| Previous Owner | $97,425 | New Conventional | |
| Previous Owner | $74,400 | New Conventional | |
| Previous Owner | $25,000 | Unknown | |
| Previous Owner | $68,700 | Credit Line Revolving |
Property History
| Date | Event | Price | Change | Sq Ft Price |
|---|---|---|---|---|
| 03/07/2025 03/07/25 | Sold | $184,900 | -2.6% | $103 / Sq Ft |
| 01/31/2025 01/31/25 | Pending | -- | -- | -- |
| 10/18/2024 10/18/24 | Price Changed | $189,900 | -2.6% | $106 / Sq Ft |
| 09/13/2024 09/13/24 | For Sale | $194,900 | +50.0% | $109 / Sq Ft |
| 09/18/2020 09/18/20 | Sold | $129,900 | 0.0% | $72 / Sq Ft |
| 08/06/2020 08/06/20 | Pending | -- | -- | -- |
| 06/10/2020 06/10/20 | Price Changed | $129,900 | -3.7% | $72 / Sq Ft |
| 05/27/2020 05/27/20 | For Sale | $134,900 | -- | $75 / Sq Ft |
Tax History Compared to Growth
Tax History
| Year | Tax Paid | Tax Assessment Tax Assessment Total Assessment is a certain percentage of the fair market value that is determined by local assessors to be the total taxable value of land and additions on the property. | Land | Improvement |
|---|---|---|---|---|
| 2024 | $19 | $83,400 | $0 | $83,400 |
| 2023 | $3,616 | $72,500 | $0 | $72,500 |
| 2022 | $3,487 | $67,500 | $0 | $67,500 |
| 2021 | $3,408 | $63,700 | $0 | $63,700 |
| 2020 | $2,630 | $57,800 | $0 | $57,800 |
| 2019 | $2,471 | $56,200 | $0 | $56,200 |
| 2018 | $2,401 | $55,200 | $0 | $55,200 |
| 2017 | $2,281 | $54,700 | $0 | $54,700 |
| 2016 | $1,245 | $50,100 | $0 | $50,100 |
| 2015 | $1,245 | $45,000 | $0 | $0 |
| 2014 | $1,245 | $44,400 | $0 | $0 |
Agents Affiliated with this Home
-

Seller's Agent in 2025
Lynne VanDeventer
Coldwell Banker Professionals -Okemos
(517) 492-3274
176 in this area
807 Total Sales
-

Buyer's Agent in 2025
Peter MacIntyre
RE/MAX Michigan
(517) 256-6664
59 in this area
490 Total Sales
-

Seller's Agent in 2020
Adriane Lau
RE/MAX Michigan
(517) 881-5182
37 in this area
332 Total Sales
-

Seller Co-Listing Agent in 2020
Steve Osmar
RE/MAX Michigan
(517) 896-7585
7 in this area
85 Total Sales
Map
Source: Greater Lansing Association of Realtors®
MLS Number: 246298
APN: 02-02-06-428-018
- 6211 Cobblers Dr
- 3021 Birch Row Dr Unit 14
- 6108 Skyline Dr
- 6018 Horizon Dr
- 6004 Gibson Ave
- 5900 N Hagadorn Rd
- 5900 Hagadorn Lot C Rd
- 6046 Porter Ave
- 6046 Dawn Ave
- 6243 W Golfridge Dr
- 2932 Crestwood Dr
- 6247 W Golfridge Dr
- 1057 Applegate Ln
- 1539 N Hagadorn Rd Unit 1A
- 1523 Winchell Ct Unit 6
- 6261 Windrush Ln
- 0 Park Lake Rd
- 1346 Dennison Rd
- 16736 Towar Ave
- 6097 Southridge Rd

