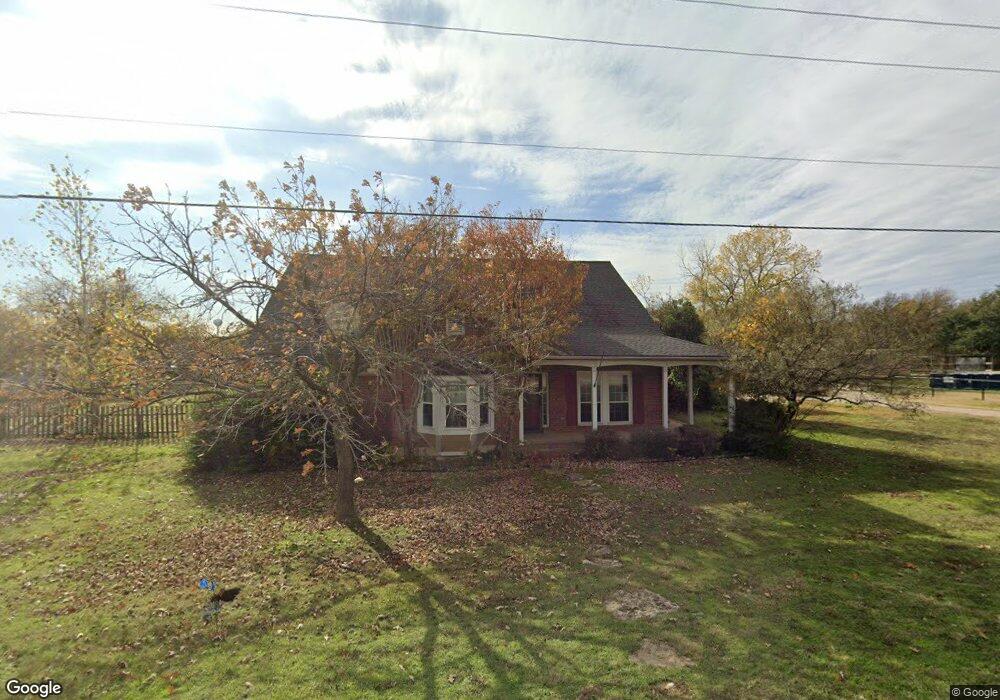619 12th St Justin, TX 76247
Estimated Value: $412,108 - $585,000
3
Beds
3
Baths
2,678
Sq Ft
$188/Sq Ft
Est. Value
About This Home
This home is located at 619 12th St, Justin, TX 76247 and is currently estimated at $504,027, approximately $188 per square foot. 619 12th St is a home located in Denton County with nearby schools including Justin Elementary School, Gene Pike Middle School, and Northwest High School.
Ownership History
Date
Name
Owned For
Owner Type
Purchase Details
Closed on
Apr 22, 2024
Sold by
Famigletti Michael and Famigletti Susan
Bought by
Tx Transportation Commission
Current Estimated Value
Purchase Details
Closed on
Jun 28, 2010
Sold by
Deutsche Bank National Trust Company
Bought by
Famigletti Michael and Famigletti Susan
Purchase Details
Closed on
Dec 14, 2009
Sold by
Thakur Jeetendra and Thakur Elizabeth
Bought by
Deutsche Bank National Trust Company
Purchase Details
Closed on
Dec 29, 2006
Sold by
Beagle Dwight and Beagle Ruth Ann
Bought by
Thakur Jeetendra
Home Financials for this Owner
Home Financials are based on the most recent Mortgage that was taken out on this home.
Original Mortgage
$45,580
Interest Rate
6.1%
Mortgage Type
Stand Alone Second
Purchase Details
Closed on
Sep 20, 2002
Sold by
Cloud Kenneth R and Cloud Arlene R
Bought by
Beagle Dwight and Beagle Ruth Ann
Home Financials for this Owner
Home Financials are based on the most recent Mortgage that was taken out on this home.
Original Mortgage
$212,100
Interest Rate
6.26%
Create a Home Valuation Report for This Property
The Home Valuation Report is an in-depth analysis detailing your home's value as well as a comparison with similar homes in the area
Home Values in the Area
Average Home Value in this Area
Purchase History
| Date | Buyer | Sale Price | Title Company |
|---|---|---|---|
| Tx Transportation Commission | -- | None Listed On Document | |
| Famigletti Michael | -- | Lsi Title Agency Inc | |
| Deutsche Bank National Trust Company | $171,970 | None Available | |
| Thakur Jeetendra | -- | Opr Title Agency Llc | |
| Beagle Dwight | -- | -- |
Source: Public Records
Mortgage History
| Date | Status | Borrower | Loan Amount |
|---|---|---|---|
| Previous Owner | Thakur Jeetendra | $45,580 | |
| Previous Owner | Thakur Jeetendra | $182,320 | |
| Previous Owner | Beagle Dwight | $212,100 |
Source: Public Records
Tax History Compared to Growth
Tax History
| Year | Tax Paid | Tax Assessment Tax Assessment Total Assessment is a certain percentage of the fair market value that is determined by local assessors to be the total taxable value of land and additions on the property. | Land | Improvement |
|---|---|---|---|---|
| 2025 | $54 | $15,139 | $15,139 | -- |
| 2024 | $268 | $14,074 | $14,074 | $0 |
| 2023 | $2,959 | $408,469 | $85,759 | $462,618 |
| 2022 | $7,883 | $371,335 | $89,985 | $466,989 |
| 2021 | $7,904 | $388,457 | $59,281 | $329,176 |
| 2020 | $7,044 | $306,887 | $59,281 | $291,549 |
| 2019 | $6,600 | $278,989 | $59,281 | $290,610 |
| 2018 | $6,031 | $253,626 | $59,281 | $282,364 |
| 2017 | $5,444 | $230,569 | $59,281 | $269,593 |
| 2016 | $4,949 | $209,608 | $35,000 | $239,257 |
| 2015 | $3,913 | $190,553 | $35,000 | $203,381 |
| 2014 | $3,913 | $173,230 | $35,000 | $193,112 |
| 2013 | -- | $157,482 | $35,000 | $177,482 |
Source: Public Records
Map
Nearby Homes
- 408 Creek Hill Way
- 1004 Canyon Dr
- 511 Ranchwood Dr
- 1013 Kettlewood Dr
- 1016 Ridgetop Dr
- 1102 Alderwood Dr
- 1024 Ridgetop Dr
- 227 Spruce Valley Dr
- 1040 Canyon Dr
- 603 N Denton Ave
- 1115 Wyndbrook Dr
- 402 W 6th St
- Brazos Plan at Timberbrook
- Dublin Plan at Timberbrook
- Colby Plan at Timberbrook
- 207 Oakcrest Dr
- Cedarwood I Plan at Timberbrook
- Fairview Plan at Timberbrook
- Monte Carlo Plan at Timberbrook
- Westwood Plan at Timberbrook
- 521 12th St
- 717 12th St
- 620 12th St
- 720 N Hardeman Cir
- 520 12th St
- 620 N Hardeman Cir
- 519 12th St
- 806 N Hardeman Cir
- 805 12th St
- 518 12th St
- 520 N Hardeman Cir
- 806 12th St
- 715 Creek Hill Way
- 705 Creek Hill Way
- 928 N Hardeman Cir
- 719 Creek Hill Way
- 510 N Hardeman Cir
- 619 N Hardeman Cir
- 611 N Hardeman Cir
- 611 N Hardeman Cir
