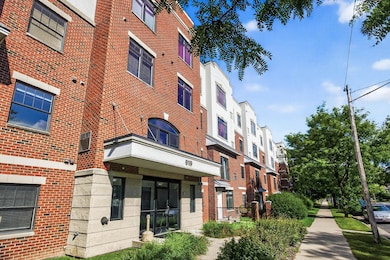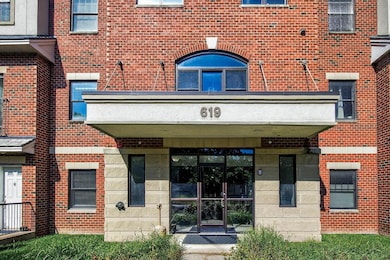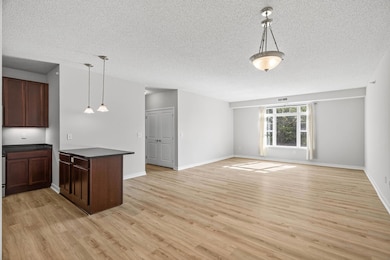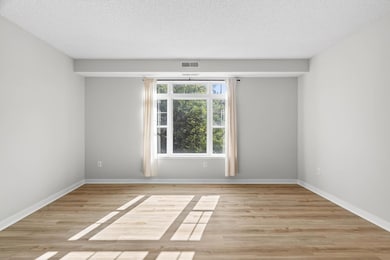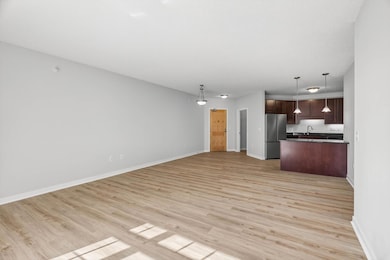Mill Trace Condominiums 619 8th St SE Unit 315 Minneapolis, MN 55414
Marcy-Holmes NeighborhoodEstimated payment $2,859/month
Highlights
- 37,374 Sq Ft lot
- Community Garden
- Living Room
- Community Center
- 1 Car Attached Garage
- No Interior Steps
About This Home
Welcome to Mill Trace—spacious, updated, and ideally located in the heart of Marcy Holmes. This rare
3rd-floor corner condo offers the largest floor plan in the building and features a private, peaceful
setting at the side of the property. Enjoy the perfect blend of quiet living and urban convenience, just
minutes from downtown Minneapolis, Northeast, Dinkytown, and the University of Minnesota.
Inside, you'll find 3 generously sized bedrooms and 2 full bathrooms, including a primary suite with a
large walk-in closet and private en suite bath. The open-concept layout includes a center island kitchen,
spacious living and dining areas, and abundant natural light throughout. Recent updates include new
flooring and fresh paint, making this home move-in ready.
Additional highlights include a heated underground garage stall, in-unit laundry, secure, climatecontrolled storage unit, private entrance and a corner unit with extra windows and light.
The building is surrounded by scenic riverfront trails and is within walking distance to the iconic Stone
Arch Bridge. A direct bus line to the U of M makes commuting easy for students and professionals alike.
This condo offers a rare opportunity to enjoy quiet, comfortable living with unbeatable access to both
St. Paul and Minneapolis. Whether you're seeking a peaceful retreat or a vibrant urban lifestyle, this
home truly has it all.
Property Details
Home Type
- Condominium
Est. Annual Taxes
- $4,105
Year Built
- Built in 2005
HOA Fees
- $678 Monthly HOA Fees
Parking
- 1 Car Attached Garage
- Heated Garage
- Insulated Garage
Home Design
- Flat Roof Shape
Interior Spaces
- 1,589 Sq Ft Home
- 1-Story Property
- Family Room
- Living Room
- Dining Room
- Basement
Kitchen
- Range
- Microwave
- Dishwasher
Bedrooms and Bathrooms
- 3 Bedrooms
- 2 Full Bathrooms
Laundry
- Dryer
- Washer
Home Security
Accessible Home Design
- Accessible Elevator Installed
- No Interior Steps
Utilities
- Forced Air Heating and Cooling System
- Gas Water Heater
Listing and Financial Details
- Assessor Parcel Number 2402924220408
Community Details
Overview
- Association fees include maintenance structure, cable TV, controlled access, hazard insurance, internet, lawn care, ground maintenance, parking, professional mgmt, trash, security, shared amenities, snow removal
- New Concepts Association, Phone Number (952) 224-3693
- High-Rise Condominium
- Cic 1792 Mill Trace Condo Subdivision
Amenities
- Community Garden
- Community Center
- Lobby
Additional Features
- Security
- Fire Sprinkler System
Map
About Mill Trace Condominiums
Home Values in the Area
Average Home Value in this Area
Tax History
| Year | Tax Paid | Tax Assessment Tax Assessment Total Assessment is a certain percentage of the fair market value that is determined by local assessors to be the total taxable value of land and additions on the property. | Land | Improvement |
|---|---|---|---|---|
| 2024 | $4,105 | $276,000 | $7,000 | $269,000 |
| 2023 | $3,603 | $276,000 | $6,000 | $270,000 |
| 2022 | $4,054 | $287,000 | $6,000 | $281,000 |
| 2021 | $3,912 | $292,500 | $6,000 | $286,500 |
| 2020 | $4,000 | $292,500 | $7,300 | $285,200 |
| 2019 | $3,889 | $276,000 | $7,300 | $268,700 |
| 2018 | $3,810 | $260,500 | $7,300 | $253,200 |
| 2017 | $3,449 | $224,000 | $7,300 | $216,700 |
| 2016 | $3,483 | $219,000 | $7,300 | $211,700 |
| 2015 | $3,532 | $211,500 | $7,300 | $204,200 |
| 2014 | -- | $211,500 | $7,300 | $204,200 |
Property History
| Date | Event | Price | List to Sale | Price per Sq Ft |
|---|---|---|---|---|
| 09/12/2025 09/12/25 | For Sale | $349,000 | -- | $220 / Sq Ft |
Purchase History
| Date | Type | Sale Price | Title Company |
|---|---|---|---|
| Interfamily Deed Transfer | -- | None Available | |
| Warranty Deed | $249,000 | -- |
Source: NorthstarMLS
MLS Number: 6786572
APN: 24-029-24-22-0408
- 619 8th St SE Unit 409
- 619 8th St SE Unit 115
- 619 8th St SE Unit 208
- 619 8th St SE Unit 103
- 619 8th St SE Unit 303
- 709 7th St SE
- 716 5th Ave SE Unit 4
- 409 8th St SE
- 812 7th St SE
- 904 9th Ave SE
- 333 8th St SE Unit 305
- 333 8th St SE Unit 316
- 333 8th St SE Unit 304
- 333 8th St SE Unit 308
- 514 5th Ave SE
- 620 5th St SE
- 424 5th St SE
- 612 11th Ave SE
- 504 University Ave SE
- 1081 13th Ave SE
- 608 8th St SE
- 711 8th St SE
- 725 8th St SE
- 430 8th St SE
- 817 7th St SE
- 815 9th Ave SE
- 330 9th St SE
- 524 8th Ave SE Unit 2
- 513 8th Ave SE
- 320 7th St SE
- 617 10th Ave SE
- 708 5th St SE
- 1015 8th St SE
- 711 4th St SE
- 525 10th Ave SE
- 509-511 10th Ave SE
- 415 4th St SE
- 1078 11th Ave SE
- 1082 11th Ave SE
- 620 11th Ave SE

