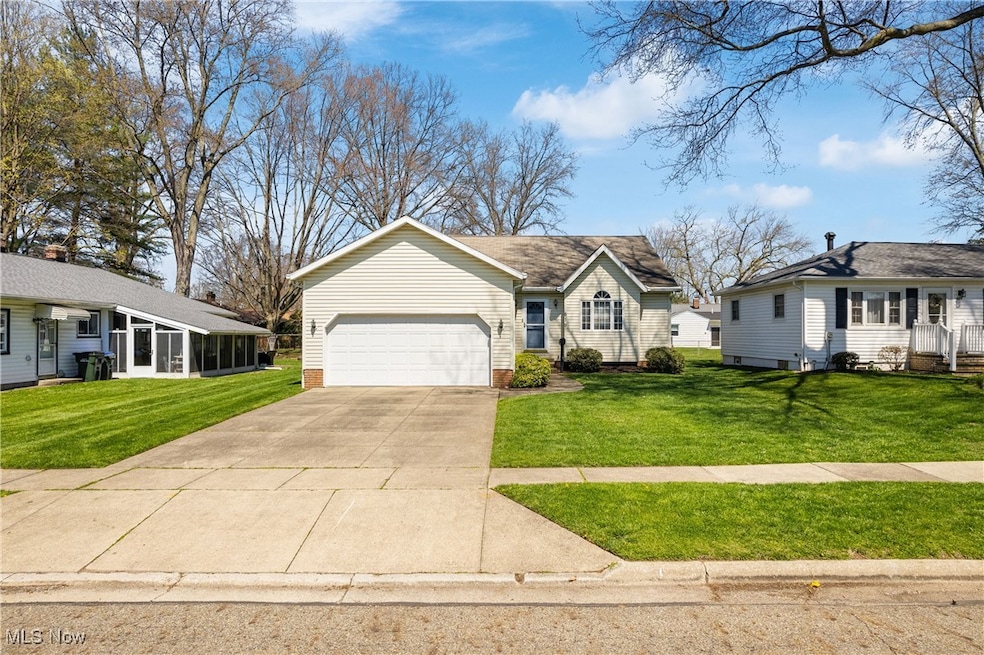
619 Alameda Ave Cuyahoga Falls, OH 44221
Mud Brook NeighborhoodHighlights
- Open Floorplan
- 2 Car Direct Access Garage
- Double Pane Windows
- No HOA
- Eat-In Kitchen
- 4-minute walk to Linden Park
About This Home
As of July 2025Don’t miss this adorable ranch in a well-established Cuyahoga Falls neighborhood! This 3-bed, 2-bath home offers 1,554 square feet of charm, thoughtful updates, and great natural light. The open floor plan connects the kitchen, dining area, and living room– which features vaulted ceilings and a cozy gas fireplace. The kitchen includes modern black appliances, bar-height seating, a pantry (off the dining area), and solid wood cabinets. The primary suite has a walk-in closet and private bath, while two additional bedrooms share a second full bath. Fresh neutral finishes, ceiling fans, solid wood trim and doors, and well-kept flooring throughout add to the inviting feel. The first-floor laundry room offers a newer washer/dryer and built-in storage. The large, clean basement is ready for your personal touch—ideal for a playroom, gym, hangout space, or extra storage. A utility sink is also included. Step outside to a sunny deck and fully fenced backyard, perfect for kids, pets, or entertaining. A spacious two-car garage provides plenty of room for vehicles, storage, or a workshop setup—perfect for hobbies or everyday convenience. Walkable to Lincoln Elementary, Roberts Middle, Linden Park, and Ross Park. Move-in ready with tons of curb appeal! Recent updates include Lennox A/C (2021, serviced in 2024), Trane furnace (2015, serviced in 2024), sump pump (2025), microwave (2025), range and refrigerator (2019), and more.
Last Agent to Sell the Property
RE/MAX Crossroads Properties Brokerage Email: jess.nader21@gmail.com 330-209-2008 License #2019004118 Listed on: 06/10/2025

Home Details
Home Type
- Single Family
Est. Annual Taxes
- $4,090
Year Built
- Built in 1991
Lot Details
- 5,998 Sq Ft Lot
- Lot Dimensions are 50 x 120
- Chain Link Fence
- Landscaped
- Level Lot
- Back Yard Fenced and Front Yard
Parking
- 2 Car Direct Access Garage
- Front Facing Garage
Home Design
- Block Foundation
- Frame Construction
- Fiberglass Roof
- Asphalt Roof
- Concrete Siding
- Block Exterior
- Vinyl Siding
Interior Spaces
- 1,554 Sq Ft Home
- 1-Story Property
- Open Floorplan
- Central Vacuum
- Woodwork
- Recessed Lighting
- Gas Log Fireplace
- Double Pane Windows
- Entrance Foyer
- Living Room with Fireplace
- Fire and Smoke Detector
Kitchen
- Eat-In Kitchen
- Range
- Microwave
- Dishwasher
- Disposal
Bedrooms and Bathrooms
- 3 Main Level Bedrooms
- Walk-In Closet
- 2 Full Bathrooms
Laundry
- Dryer
- Washer
Basement
- Basement Fills Entire Space Under The House
- Sump Pump
Location
- City Lot
Utilities
- Forced Air Heating and Cooling System
- Heating System Uses Gas
Community Details
- No Home Owners Association
- Keenan Park Subdivision
Listing and Financial Details
- Assessor Parcel Number 0218853
Ownership History
Purchase Details
Home Financials for this Owner
Home Financials are based on the most recent Mortgage that was taken out on this home.Similar Homes in the area
Home Values in the Area
Average Home Value in this Area
Purchase History
| Date | Type | Sale Price | Title Company |
|---|---|---|---|
| Warranty Deed | $286,000 | None Listed On Document |
Mortgage History
| Date | Status | Loan Amount | Loan Type |
|---|---|---|---|
| Open | $192,000 | New Conventional |
Property History
| Date | Event | Price | Change | Sq Ft Price |
|---|---|---|---|---|
| 07/09/2025 07/09/25 | Sold | $286,000 | +4.0% | $184 / Sq Ft |
| 06/10/2025 06/10/25 | For Sale | $275,000 | -- | $177 / Sq Ft |
Tax History Compared to Growth
Tax History
| Year | Tax Paid | Tax Assessment Tax Assessment Total Assessment is a certain percentage of the fair market value that is determined by local assessors to be the total taxable value of land and additions on the property. | Land | Improvement |
|---|---|---|---|---|
| 2025 | $3,986 | $83,000 | $12,450 | $70,550 |
| 2024 | $3,986 | $83,000 | $12,450 | $70,550 |
| 2023 | $3,986 | $83,000 | $12,450 | $70,550 |
| 2022 | $3,395 | $59,812 | $8,957 | $50,855 |
| 2021 | $3,395 | $59,812 | $8,957 | $50,855 |
| 2020 | $3,339 | $59,820 | $8,960 | $50,860 |
| 2019 | $3,559 | $58,330 | $8,600 | $49,730 |
| 2018 | $3,023 | $58,330 | $8,600 | $49,730 |
| 2017 | $2,730 | $58,330 | $8,600 | $49,730 |
| 2016 | $2,732 | $54,140 | $8,600 | $45,540 |
| 2015 | $2,730 | $54,140 | $8,600 | $45,540 |
| 2014 | $2,732 | $54,140 | $8,600 | $45,540 |
| 2013 | $2,782 | $55,370 | $8,600 | $46,770 |
Agents Affiliated with this Home
-

Seller's Agent in 2025
Jessica Nader
RE/MAX Crossroads
(330) 209-2008
21 in this area
474 Total Sales
-

Buyer's Agent in 2025
Amanda Edwards
Keller Williams Chervenic Rlty
(440) 724-6585
2 in this area
52 Total Sales
-
K
Buyer Co-Listing Agent in 2025
Kristin Berthiaume
Keller Williams Chervenic Rlty
(330) 212-5485
19 in this area
420 Total Sales
Map
Source: MLS Now
MLS Number: 5130187
APN: 02-18853
- 735 Hollywood Ave Unit 737
- Riverton Plan at Miller's Landing
- Hilltop Plan at Miller's Landing
- Amberwood Plan at Miller's Landing
- Willwood Plan at Miller's Landing
- Woodside Plan at Miller's Landing
- Westchester Plan at Miller's Landing
- Greenfield Plan at Miller's Landing
- 3079 Hudson Dr
- 3450 Atterbury St
- 3412 Atterbury St
- 3044 Millboro Rd
- 2928 Vincent Rd
- 3340 Bailey Rd Unit 3342
- 3423 Bailey Rd
- 2892 Norwood St
- 2886 Norwood St
- 2849 Audrena Ct
- 2925 Millboro Rd
- 2890 Bailey Rd






