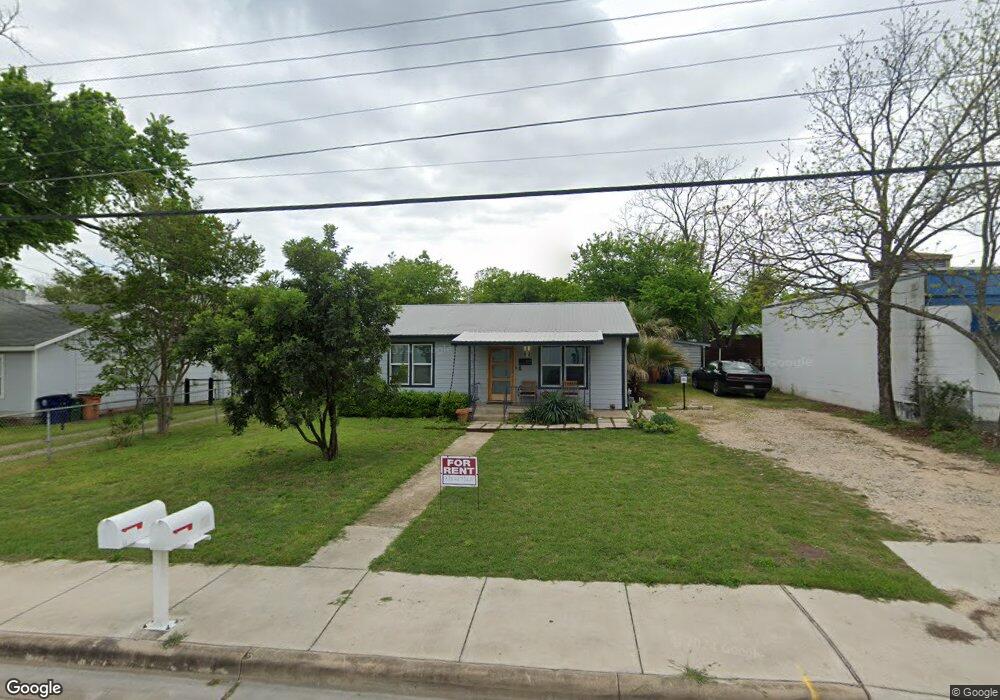619 Brentwood St Unit A Austin, TX 78752
Highland NeighborhoodEstimated Value: $739,000 - $899,000
2
Beds
1
Bath
1,200
Sq Ft
$659/Sq Ft
Est. Value
About This Home
This home is located at 619 Brentwood St Unit A, Austin, TX 78752 and is currently estimated at $790,681, approximately $658 per square foot. 619 Brentwood St Unit A is a home located in Travis County with nearby schools including Reilly Elementary School, Lamar Middle School, and McCallum High School.
Ownership History
Date
Name
Owned For
Owner Type
Purchase Details
Closed on
May 15, 2018
Sold by
Lame Lainie
Bought by
Richey Brian and Mclean Stephanie
Current Estimated Value
Home Financials for this Owner
Home Financials are based on the most recent Mortgage that was taken out on this home.
Original Mortgage
$396,500
Outstanding Balance
$341,400
Interest Rate
4.4%
Mortgage Type
New Conventional
Estimated Equity
$449,281
Purchase Details
Closed on
Sep 26, 2003
Sold by
Choate John R
Bought by
Rubin Mark
Home Financials for this Owner
Home Financials are based on the most recent Mortgage that was taken out on this home.
Original Mortgage
$189,050
Interest Rate
7.5%
Mortgage Type
Purchase Money Mortgage
Purchase Details
Closed on
Nov 11, 2002
Sold by
Lee Dickie Tommie Jean and Lee Dickie Sr Charles
Bought by
Choate John R
Home Financials for this Owner
Home Financials are based on the most recent Mortgage that was taken out on this home.
Original Mortgage
$108,000
Interest Rate
8.25%
Create a Home Valuation Report for This Property
The Home Valuation Report is an in-depth analysis detailing your home's value as well as a comparison with similar homes in the area
Home Values in the Area
Average Home Value in this Area
Purchase History
| Date | Buyer | Sale Price | Title Company |
|---|---|---|---|
| Richey Brian | -- | None Available | |
| Rubin Mark | -- | Chicago Title Insurance Co | |
| Choate John R | -- | Austin Title |
Source: Public Records
Mortgage History
| Date | Status | Borrower | Loan Amount |
|---|---|---|---|
| Open | Richey Brian | $396,500 | |
| Previous Owner | Rubin Mark | $189,050 | |
| Previous Owner | Choate John R | $108,000 |
Source: Public Records
Tax History Compared to Growth
Tax History
| Year | Tax Paid | Tax Assessment Tax Assessment Total Assessment is a certain percentage of the fair market value that is determined by local assessors to be the total taxable value of land and additions on the property. | Land | Improvement |
|---|---|---|---|---|
| 2025 | $10,057 | $553,237 | $390,612 | $162,625 |
| 2023 | $10,057 | $557,523 | $0 | $0 |
| 2022 | $10,010 | $506,839 | $0 | $0 |
| 2021 | $10,029 | $460,763 | $240,000 | $243,233 |
| 2020 | $8,984 | $418,875 | $240,000 | $178,875 |
| 2018 | $8,216 | $371,080 | $216,600 | $154,480 |
| 2017 | $7,852 | $352,106 | $146,205 | $240,582 |
| 2016 | $7,139 | $320,096 | $146,205 | $223,749 |
| 2015 | $5,935 | $290,996 | $146,205 | $144,791 |
| 2014 | $5,935 | $270,557 | $0 | $0 |
Source: Public Records
Map
Nearby Homes
- 6409 Burns St Unit 107
- 6409 Burns St Unit 306
- 611 Gaylor St Unit 2
- 602 Irma Dr Unit 2
- 6324 N Lamar Blvd Unit 420
- 6324 N Lamar Blvd Unit 209
- 6324 N Lamar Blvd Unit 216
- 700 Denson Dr Unit 2101
- 700 Denson Dr Unit 1104
- 700 Denson Dr Unit 1101
- 1004 Karen Ave
- 6511 Chesterfield Ave
- 1006 Alegria Rd
- 1009 Alegria Rd
- 912 Romeria Dr Unit A
- 1103 Alegria Rd
- 1109 Arcadia Ave
- 1105 Alegria Rd
- 503 Swanee Dr Unit 19
- 1109 Brentwood St
- 619 Brentwood St
- 625 Brentwood St
- 617 Brentwood St
- 615 Brentwood St
- 615 Brentwood St Unit A
- 615 Brentwood St Unit B
- 613 Brentwood St Unit c
- 613 Brentwood St
- 613 Brentwood St Unit A
- 613 Brentwood St Unit B
- 6516 Shirley Ave
- 6505 Shirley Ave Unit 109
- 6505 Shirley Ave Unit 113
- 6505 Shirley Ave Unit 304
- 6505 Shirley Ave Unit 205
- 6505 Shirley Ave Unit 211
- 6505 Shirley Ave Unit 213
- 6505 Shirley Ave Unit 303
- 6505 Shirley Ave Unit 203
- 6505 Shirley Ave Unit tbd
