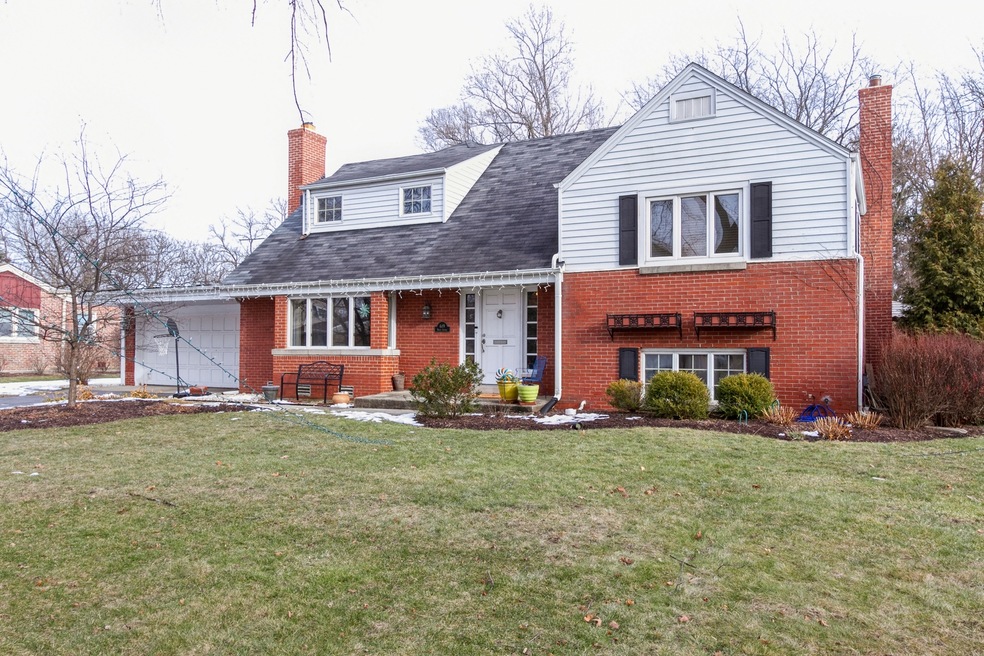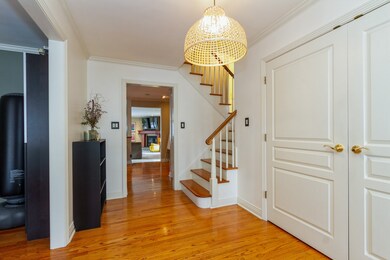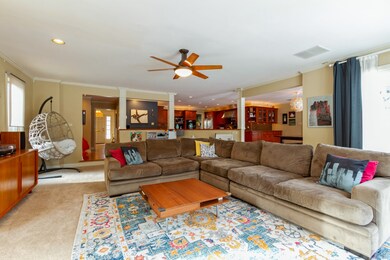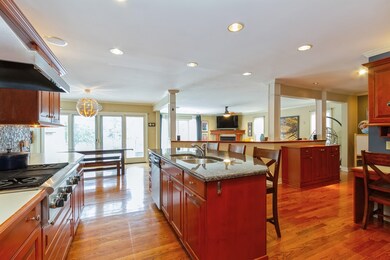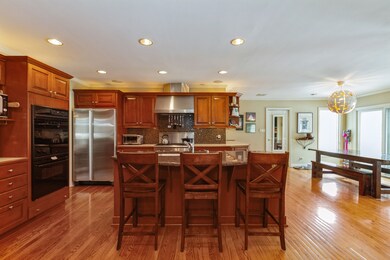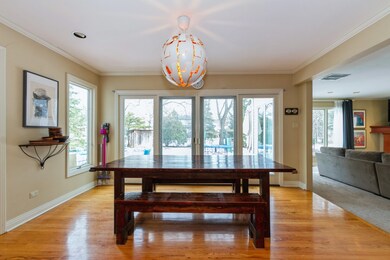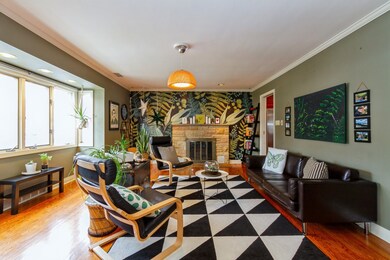
619 Bruce Ave Flossmoor, IL 60422
Highlights
- Landscaped Professionally
- Deck
- Traditional Architecture
- Homewood-Flossmoor High School Rated A-
- Recreation Room
- Wood Flooring
About This Home
As of March 2021This is a great family split level home in mint condition that opens up to a huge landscaped yard and is walking distance to the Metra, library, and downtown. From the formal living room with a fireplace, this home opens up to a huge fully equipped kitchen/dining room/family room with a second fireplace and guest bath. Finishes include hardwood floors, track lighting, zoned heating and cooling, all SS appliances, island breakfast bar, loads of cabinets and counter space with a desk organizer and built in buffet server. The huge primary bedroom suite is on the 3rd level with a walk in closet and full bath that can be expanded into a bonus room that is currently roughed in to create a luxurious ensuite bathroom/spa. There are 2 bedrooms and 1 bath on the second level and on the lower level there is an additional hobby/play room. The 2 car garage opens onto a mud room that includes a mini kitchen. This is a great home for entertaining.
Last Agent to Sell the Property
Kiyoko Binosi
Berkshire Hathaway HomeServices Chicago License #475140173 Listed on: 01/18/2021

Home Details
Home Type
- Single Family
Est. Annual Taxes
- $13,912
Year Built
- 1952
Lot Details
- East or West Exposure
- Dog Run
- Landscaped Professionally
Parking
- Attached Garage
- Garage Transmitter
- Garage Door Opener
- Driveway
- Garage Is Owned
Home Design
- Traditional Architecture
- Brick Exterior Construction
- Slab Foundation
- Asphalt Shingled Roof
- Vinyl Siding
Interior Spaces
- Primary Bathroom is a Full Bathroom
- Wood Burning Fireplace
- Gas Log Fireplace
- Mud Room
- Entrance Foyer
- Dining Area
- Recreation Room
- Bonus Room
- Lower Floor Utility Room
- Storm Screens
Kitchen
- Breakfast Bar
- Walk-In Pantry
- Double Oven
- Dishwasher
- Stainless Steel Appliances
- Kitchen Island
- Disposal
Flooring
- Wood
- Laminate
Laundry
- Dryer
- Washer
Finished Basement
- Partial Basement
- Crawl Space
Utilities
- Forced Air Heating and Cooling System
- Heating System Uses Gas
- Lake Michigan Water
Additional Features
- Deck
- Property is near a bus stop
Listing and Financial Details
- Homeowner Tax Exemptions
- $2,500 Seller Concession
Ownership History
Purchase Details
Home Financials for this Owner
Home Financials are based on the most recent Mortgage that was taken out on this home.Purchase Details
Home Financials for this Owner
Home Financials are based on the most recent Mortgage that was taken out on this home.Purchase Details
Home Financials for this Owner
Home Financials are based on the most recent Mortgage that was taken out on this home.Similar Homes in the area
Home Values in the Area
Average Home Value in this Area
Purchase History
| Date | Type | Sale Price | Title Company |
|---|---|---|---|
| Warranty Deed | $320,000 | First American Title Ins Co | |
| Warranty Deed | $282,000 | Chicago Title | |
| Warranty Deed | $295,000 | First American Title |
Mortgage History
| Date | Status | Loan Amount | Loan Type |
|---|---|---|---|
| Open | $56,900 | Credit Line Revolving | |
| Open | $256,000 | New Conventional | |
| Previous Owner | $225,600 | New Conventional | |
| Previous Owner | $269,137 | New Conventional | |
| Previous Owner | $305,000 | New Conventional | |
| Previous Owner | $25,000 | Stand Alone Second | |
| Previous Owner | $280,000 | Unknown | |
| Previous Owner | $252,000 | Unknown | |
| Previous Owner | $41,750 | Stand Alone Second |
Property History
| Date | Event | Price | Change | Sq Ft Price |
|---|---|---|---|---|
| 03/03/2021 03/03/21 | Sold | $320,000 | -1.5% | $128 / Sq Ft |
| 01/19/2021 01/19/21 | Pending | -- | -- | -- |
| 01/18/2021 01/18/21 | For Sale | $325,000 | +15.2% | $130 / Sq Ft |
| 07/28/2016 07/28/16 | Sold | $282,000 | -2.7% | $113 / Sq Ft |
| 06/04/2016 06/04/16 | Pending | -- | -- | -- |
| 05/09/2016 05/09/16 | Price Changed | $289,900 | -3.3% | $116 / Sq Ft |
| 03/24/2016 03/24/16 | For Sale | $299,900 | +1.7% | $120 / Sq Ft |
| 11/10/2014 11/10/14 | Sold | $295,000 | -10.3% | $127 / Sq Ft |
| 10/15/2014 10/15/14 | Pending | -- | -- | -- |
| 09/03/2014 09/03/14 | For Sale | $329,000 | -- | $141 / Sq Ft |
Tax History Compared to Growth
Tax History
| Year | Tax Paid | Tax Assessment Tax Assessment Total Assessment is a certain percentage of the fair market value that is determined by local assessors to be the total taxable value of land and additions on the property. | Land | Improvement |
|---|---|---|---|---|
| 2024 | $13,912 | $33,859 | $8,726 | $25,133 |
| 2023 | $9,765 | $36,000 | $8,726 | $27,274 |
| 2022 | $9,765 | $21,577 | $7,536 | $14,041 |
| 2021 | $9,831 | $21,575 | $7,535 | $14,040 |
| 2020 | $9,536 | $21,575 | $7,535 | $14,040 |
| 2019 | $11,341 | $24,474 | $6,742 | $17,732 |
| 2018 | $10,911 | $24,474 | $6,742 | $17,732 |
| 2017 | $14,380 | $28,241 | $6,742 | $21,499 |
| 2016 | $9,242 | $19,947 | $5,949 | $13,998 |
| 2015 | $10,615 | $19,947 | $5,949 | $13,998 |
| 2014 | $9,074 | $19,947 | $5,949 | $13,998 |
| 2013 | $9,855 | $23,256 | $5,949 | $17,307 |
Agents Affiliated with this Home
-
K
Seller's Agent in 2021
Kiyoko Binosi
Berkshire Hathaway HomeServices Chicago
-

Buyer's Agent in 2021
Vicki Stevenson
eXp Realty
(708) 251-1500
106 in this area
198 Total Sales
-

Seller's Agent in 2016
Karen Foster
Baird Warner
(708) 955-1333
4 Total Sales
-
J
Seller's Agent in 2014
John Flynn
Baird Warner
(708) 602-7090
14 in this area
25 Total Sales
-

Buyer's Agent in 2014
Nadine Shehaiber
@ Properties
(708) 334-2622
39 Total Sales
Map
Source: Midwest Real Estate Data (MRED)
MLS Number: MRD10973519
APN: 31-01-216-011-0000
- 623 Argyle Ave
- 2619 Alexander St
- 2601 Gordon Dr
- 18509 Stedhall Rd
- 2709 Gordon Dr
- 18508 Clyde Rd
- 18442 Stewart Ave
- 18522 Western Ave
- 18400 Cherry Creek Dr Unit 105
- 723 Gardner Rd
- 846 Park Dr
- 18340 Cherry Creek Dr Unit 7
- 926 Sterling Ave
- 2324 Marston Ln
- 18600 Golfview Ave
- 2931 Willow Rd
- 18310 Cherry Creek Dr Unit 3
- 2936 Willow Rd
- 2839 School St
- 2311 183rd St Unit 309
