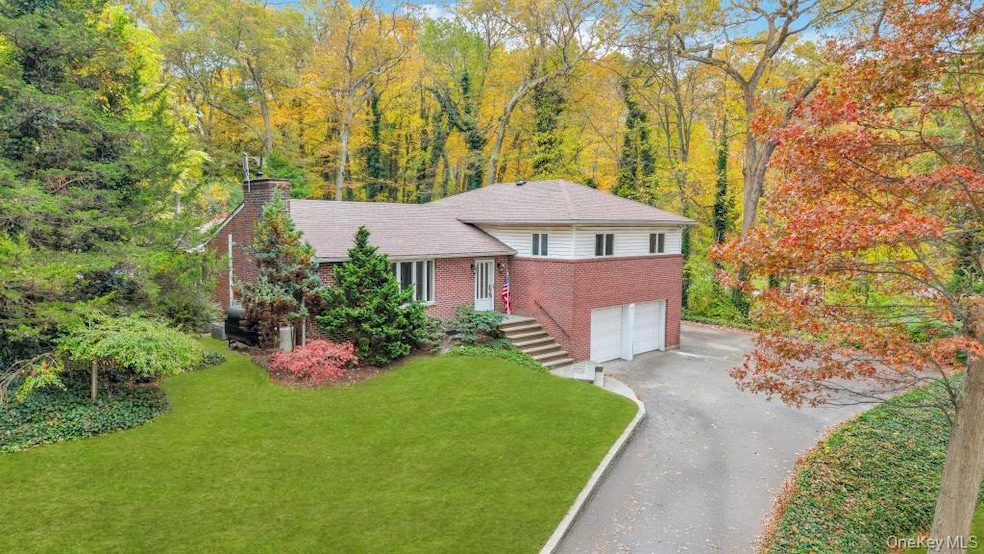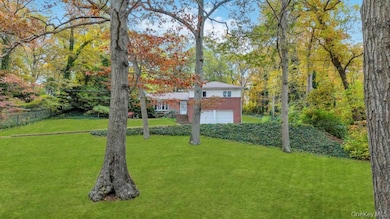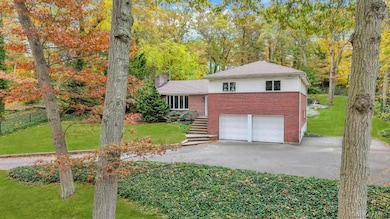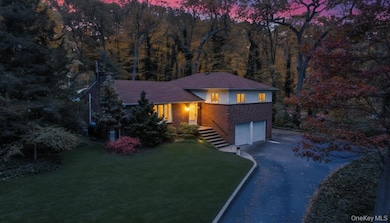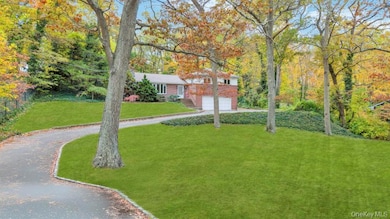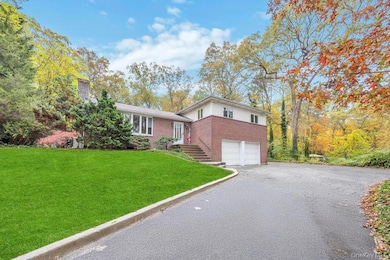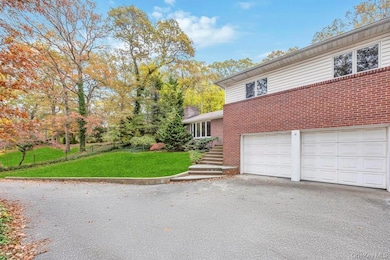619 Caledonia Rd Dix Hills, NY 11746
Estimated payment $6,875/month
Highlights
- In Ground Pool
- Open Floorplan
- Formal Dining Room
- Signal Hill Elementary School Rated A
- Granite Countertops
- Stainless Steel Appliances
About This Home
Welcome to 619 Caledonia Road, a well-maintained split-level ranch set on a private, wooded acre in the heart of Dix Hills. This classic home offers 3 bedrooms and 2.5 bathrooms with a bright, functional layout. The main level features a spacious living area with large picture windows, a formal dining room, and a kitchen with granite countertops, stainless steel appliances, and gas cooking. A large sunroom with a wood-burning stove provides additional living space and overlooks the backyard. The home also includes central air conditioning and a two-car garage with direct interior access. Outside, enjoy a gunite in-ground pool surrounded by beautiful brickwork and mature landscaping, creating a peaceful and private setting perfect for relaxing or entertaining. Don't miss this opportunity to call this beautiful house your home.
Listing Agent
Signature Premier Properties Brokerage Phone: 631-751-2111 License #10401332672 Listed on: 10/30/2025

Co-Listing Agent
Signature Premier Properties Brokerage Phone: 631-751-2111 License #10301220640
Home Details
Home Type
- Single Family
Est. Annual Taxes
- $17,779
Year Built
- Built in 1977
Lot Details
- 1 Acre Lot
Parking
- 2 Car Garage
Home Design
- Splanch
- Split Level Home
- Frame Construction
Interior Spaces
- 1,779 Sq Ft Home
- Open Floorplan
- Ceiling Fan
- Recessed Lighting
- Formal Dining Room
- Storage
- Partial Basement
Kitchen
- Eat-In Galley Kitchen
- Oven
- Gas Cooktop
- Dishwasher
- Stainless Steel Appliances
- Kitchen Island
- Granite Countertops
Bedrooms and Bathrooms
- 3 Bedrooms
Pool
- In Ground Pool
- Outdoor Pool
Schools
- Signal Hill Elementary School
- West Hollow Middle School
- Half Hollow Hills High School East
Utilities
- Central Air
- Heating System Uses Oil
- Cesspool
Listing and Financial Details
- Assessor Parcel Number 0400-246-00-04-00-003-000
Map
Home Values in the Area
Average Home Value in this Area
Tax History
| Year | Tax Paid | Tax Assessment Tax Assessment Total Assessment is a certain percentage of the fair market value that is determined by local assessors to be the total taxable value of land and additions on the property. | Land | Improvement |
|---|---|---|---|---|
| 2024 | $14,200 | $4,500 | $500 | $4,000 |
| 2023 | $7,100 | $4,500 | $500 | $4,000 |
| 2022 | $13,579 | $4,500 | $500 | $4,000 |
| 2021 | $13,228 | $4,500 | $500 | $4,000 |
| 2020 | $14,241 | $4,500 | $500 | $4,000 |
| 2019 | $28,483 | $0 | $0 | $0 |
| 2018 | $12,183 | $4,500 | $500 | $4,000 |
| 2017 | $12,183 | $4,800 | $500 | $4,300 |
| 2016 | $12,871 | $4,800 | $500 | $4,300 |
| 2015 | -- | $5,000 | $500 | $4,500 |
| 2014 | -- | $5,000 | $500 | $4,500 |
Property History
| Date | Event | Price | List to Sale | Price per Sq Ft |
|---|---|---|---|---|
| 12/04/2025 12/04/25 | Pending | -- | -- | -- |
| 10/30/2025 10/30/25 | For Sale | $1,050,000 | -- | $590 / Sq Ft |
Purchase History
| Date | Type | Sale Price | Title Company |
|---|---|---|---|
| Deed | $820,000 | -- |
Source: OneKey® MLS
MLS Number: 930657
APN: 0400-246-00-04-00-003-000
Ask me questions while you tour the home.
