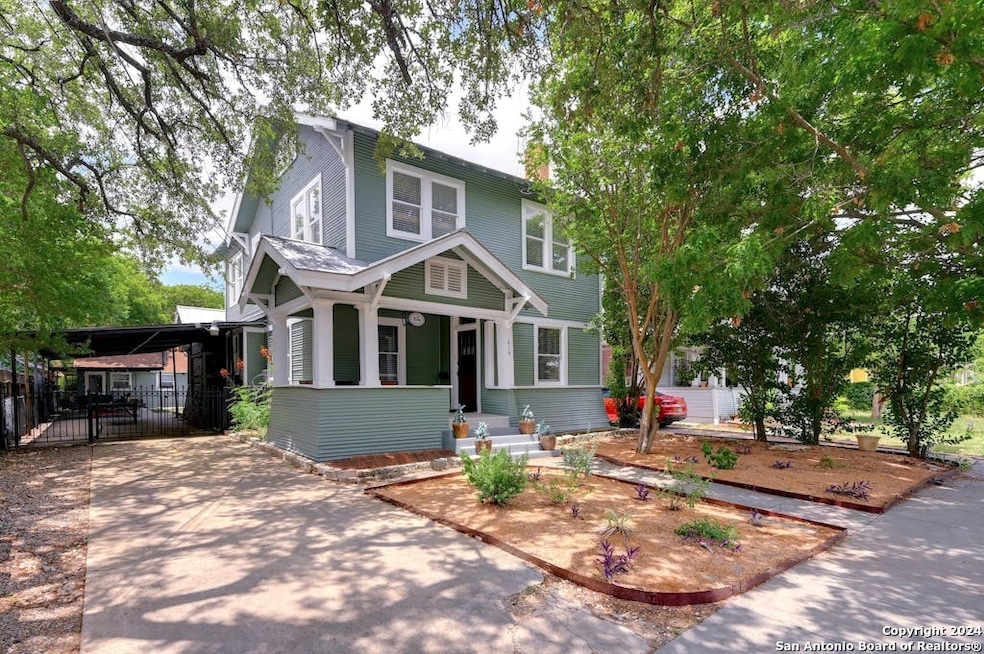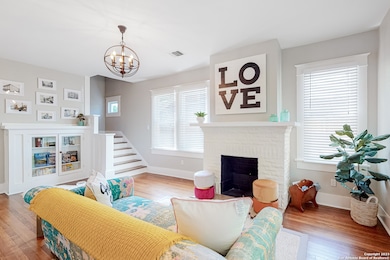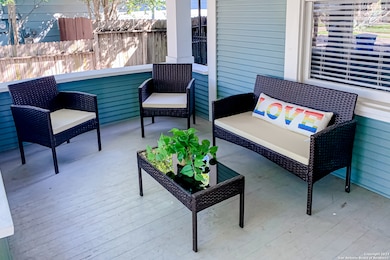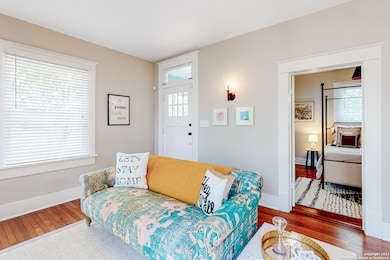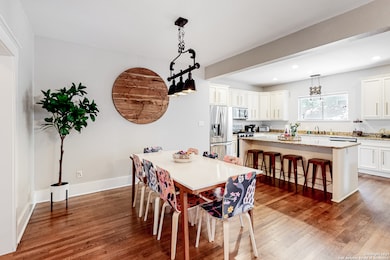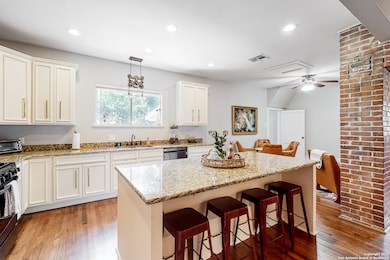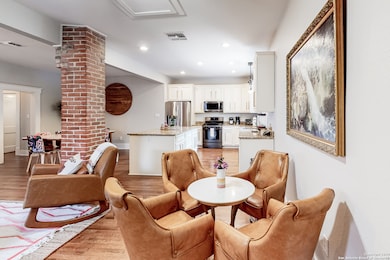619 Cedar St San Antonio, TX 78210
King William NeighborhoodHighlights
- Maid or Guest Quarters
- 1 Fireplace
- Water Softener is Owned
- Wood Flooring
- Central Heating and Cooling System
- Combination Dining and Living Room
About This Home
Experience the heart of San Antonio in this historic, one-of-a-kind, 2346sqft FULLY FURNISHED home in the famous King William District! This large, elegant, two-story house comes with a detached 374sqft CASITA featuring its own kitchenette and full bathroom. Perfect for big families or groups of friends, it offers five bedrooms including casita, plus a pull-out couch in the living room and everything needed to be move-in or rental-ready. You'll have plenty of places to hang out, including the large, open living and dining area with tons of seating and a Smart TV, the cozy entry room, the large main bedroom suite with private office, comfortable bedrooms, or the casita which has a high-top and stools for intimate dining. Enjoy some fresh air under the covered patio, on the lounge chairs in the yard, or on the front porch while cooking out on the propane grill. Enjoy all that nearby Southtown and Blue Star Arts Complex have to offer with assorted restaurants and shops. You're down the street from the Riverwalk and Eagleland Drive Trailhead, a 15-mile pedestrian loop that takes you to all five Spanish missions and long, scenic stretches of the San Antonio River. Come see why this is where you or your tenants can enjoy serenity yet still be near the heart of the city!
Home Details
Home Type
- Single Family
Est. Annual Taxes
- $17,024
Year Built
- Built in 1916
Lot Details
- 6,098 Sq Ft Lot
Home Design
- Metal Roof
Interior Spaces
- 2,720 Sq Ft Home
- 2-Story Property
- Ceiling Fan
- 1 Fireplace
- Mock Fireplace
- Window Treatments
- Combination Dining and Living Room
- Wood Flooring
- Fire and Smoke Detector
- Washer Hookup
Kitchen
- Built-In Oven
- Stove
- Microwave
- Ice Maker
- Dishwasher
- Disposal
Bedrooms and Bathrooms
- 5 Bedrooms
- Maid or Guest Quarters
Schools
- Bonham Elementary School
- Brackenrdg High School
Utilities
- Central Heating and Cooling System
- Electric Water Heater
- Water Softener is Owned
- Cable TV Available
Community Details
- King William Subdivision
Listing and Financial Details
- Rent includes furnished
- Assessor Parcel Number 029130020160
Map
Source: San Antonio Board of REALTORS®
MLS Number: 1801517
APN: 02913-002-0160
- 604 Mission St
- 510 Adams St
- 545 Adams St
- 1518 S Saint Mary's St
- 1117 S Presa St
- 539 Wickes St
- 545 Wickes St
- 150 Playmoor St
- 138 Playmoor St
- 419 Wickes St
- 134 Playmoor St
- 130 Playmoor St
- 732 E Guenther St
- 118 Playmoor St
- 414 Mission St
- 214 Vance St
- 127 Vance St
- 331 Wickes St
- 230 Vance St
- 1226 S Presa St Unit 400
- 638 Cedar St
- 236 Claudia St Unit 3
- 311 Eagleland Dr
- 227 Claudia St Unit 2
- 202 Claudia St
- 402 Mission St Unit 4
- 210 Sadie St
- 1714 S Saint Mary's St Unit 8
- 1714 S Saint Mary's St Unit 7
- 1714 S Saint Mary's St Unit 6
- 1714 S Saint Mary's St Unit 5
- 1714 S Saint Mary's St Unit 4
- 1714 S Saint Mary's St Unit 3
- 1714 S Saint Mary's St Unit 2
- 627 E Guenther St
- 1802 S Saint Marys St Unit 2
- 118 Kearney St
- 131 Adams St
- 113 Vitra Place Unit 2
- 522 Leigh St
