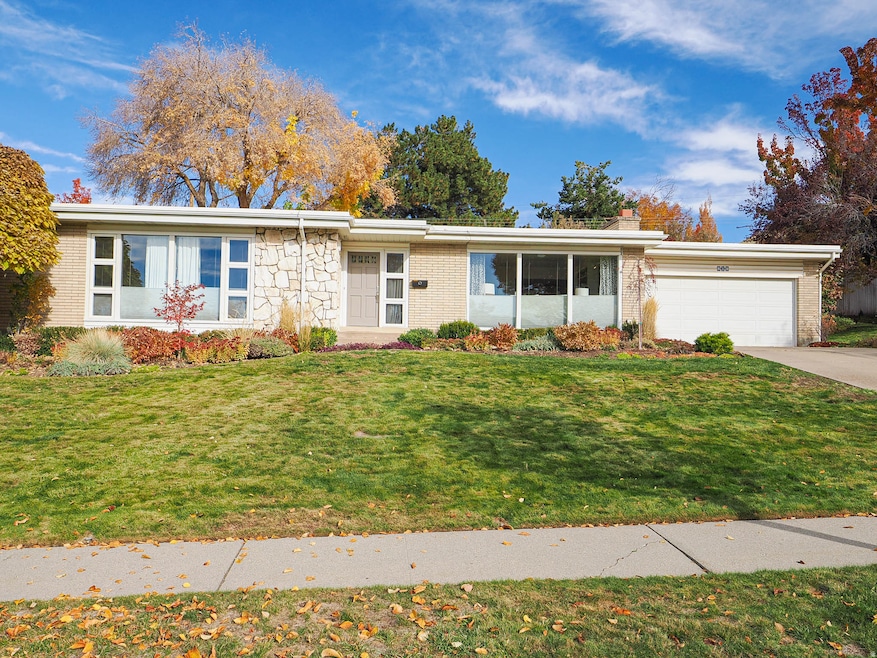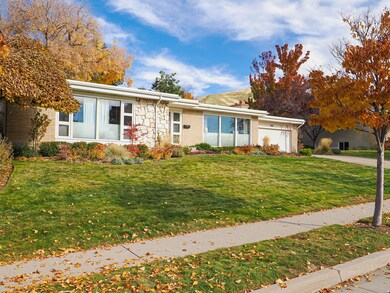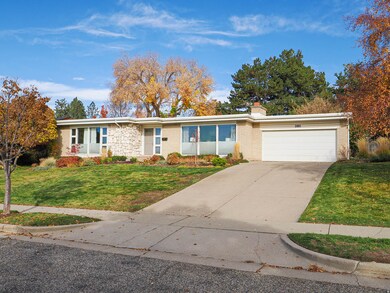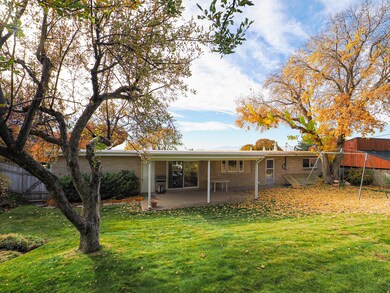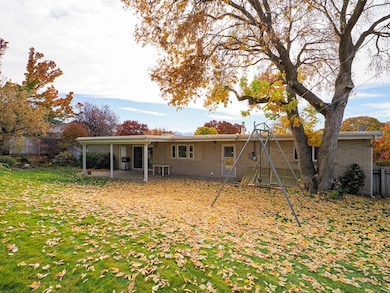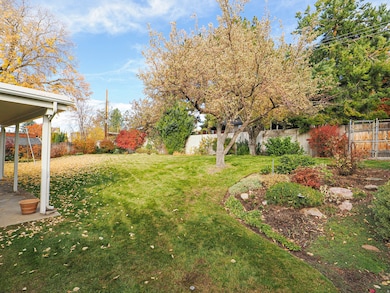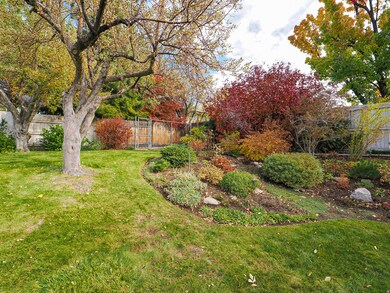619 E 17th Ave Salt Lake City, UT 84103
The Avenues NeighborhoodEstimated payment $6,745/month
Highlights
- Mature Trees
- Mountainous Lot
- Valley View
- Ensign School Rated A-
- Secluded Lot
- Rambler Architecture
About This Home
Discover this stunning rambler nestled in one of Salt Lake City's most desirable neighborhoods. Beautifully perched in the high Avenues, this light-filled home offers the perfect blend of charm, comfort and location. Large windows welcome in sweeping natural light throughout the day, highlighting warm living spaces and capture some city and mountain views. The layout is open and inviting with thoughtful updates that complement the home's classic character. Impeccably maintained and exceptionally clean, this home shines from the moment you walk in. Every space feels cared for and thoughtfully kept. The pride of ownership is evident in every detail -- this is a home that has truly been loved. This is a rare find in the Avenues: spotless, beautifully maintained, and move-in ready. This gorgeous home offers 6 bedrooms and 3 bathrooms providing flexibility for families, guests, offices or hobbies. The basement features brand-new carpet installed in 2024, adding warmth and a fresh finish to the lower level. Outside, the property sits on a generous .28-acre lot, an incredible find in the Avenues. The gorgeous, private backyard feels like it's own retreat, complete with a covered patio perfect for outdoor dining and relaxing. The mature landscaping is breathtaking! This home is a true Avenues gem with room for everyone.
Listing Agent
Shauna Hillstead
Imagine Real Estate, LLC License #5848388 Listed on: 11/22/2025
Home Details
Home Type
- Single Family
Est. Annual Taxes
- $4,893
Year Built
- Built in 1962
Lot Details
- 0.28 Acre Lot
- Property is Fully Fenced
- Landscaped
- Secluded Lot
- Sloped Lot
- Sprinkler System
- Mountainous Lot
- Mature Trees
- Property is zoned Single-Family, 1112
Parking
- 2 Car Attached Garage
- 2 Carport Spaces
Home Design
- Rambler Architecture
- Brick Exterior Construction
- Membrane Roofing
- Stone Siding
Interior Spaces
- 3,228 Sq Ft Home
- 2-Story Property
- 2 Fireplaces
- Gas Log Fireplace
- Double Pane Windows
- Shades
- Blinds
- Sliding Doors
- Valley Views
- Fire and Smoke Detector
- Electric Dryer Hookup
Kitchen
- Gas Range
- Granite Countertops
- Disposal
Flooring
- Wood
- Carpet
- Tile
Bedrooms and Bathrooms
- 6 Bedrooms | 3 Main Level Bedrooms
- Primary Bedroom on Main
Basement
- Walk-Out Basement
- Basement Fills Entire Space Under The House
- Exterior Basement Entry
Outdoor Features
- Covered Patio or Porch
Schools
- Ensign Elementary School
- Bryant Middle School
- East High School
Utilities
- Forced Air Heating and Cooling System
- Natural Gas Connected
Community Details
- No Home Owners Association
- Northcrest Sub Plat C Subdivision
Listing and Financial Details
- Exclusions: Dryer, Washer, Window Coverings
- Assessor Parcel Number 09-29-303-024
Map
Home Values in the Area
Average Home Value in this Area
Tax History
| Year | Tax Paid | Tax Assessment Tax Assessment Total Assessment is a certain percentage of the fair market value that is determined by local assessors to be the total taxable value of land and additions on the property. | Land | Improvement |
|---|---|---|---|---|
| 2025 | $4,893 | $958,600 | $371,700 | $586,900 |
| 2024 | $4,893 | $933,600 | $361,500 | $572,100 |
| 2023 | $4,643 | $853,900 | $329,900 | $524,000 |
| 2022 | $5,013 | $865,000 | $323,400 | $541,600 |
| 2021 | $4,148 | $648,100 | $237,800 | $410,300 |
| 2020 | $4,313 | $641,400 | $237,800 | $403,600 |
| 2019 | $4,142 | $579,500 | $229,400 | $350,100 |
| 2018 | $4,278 | $582,800 | $229,400 | $353,400 |
| 2017 | $4,409 | $562,700 | $229,400 | $333,300 |
| 2016 | $4,260 | $516,300 | $229,400 | $286,900 |
| 2015 | $4,017 | $461,500 | $213,900 | $247,600 |
| 2014 | $3,854 | $439,200 | $203,100 | $236,100 |
Property History
| Date | Event | Price | List to Sale | Price per Sq Ft |
|---|---|---|---|---|
| 11/22/2025 11/22/25 | For Sale | $1,200,000 | -- | $372 / Sq Ft |
Purchase History
| Date | Type | Sale Price | Title Company |
|---|---|---|---|
| Quit Claim Deed | -- | None Listed On Document | |
| Quit Claim Deed | -- | None Listed On Document |
Source: UtahRealEstate.com
MLS Number: 2124215
APN: 09-29-303-024-0000
- 694 N West Capital St N
- 656 N East Capitol St
- 771 E 17th Ave
- 579 E 13th Ave
- 577 E 13th Ave
- 833 E 16th Ave
- 532 E 12th Ave
- 819 N Juniperpoint Dr
- 822 N Grandridge Ct Unit 49C
- 938 N Terrace Hills Dr
- 936 E Northvale Way Unit 3
- 590 N Capitol Park Ave
- 375 E 9th Ave
- 464 D St
- 380 K St E
- 372 I St
- 381 L St
- 288 E 10th Ave
- 209 E Dorchester Dr
- 724 E Capitol Blvd
- 564 E 11th Ave Unit A
- 781 E 11th Ave Unit 785
- 475 N St E Unit 5
- 475 N St E Unit 3
- 310 E 11th Ave Unit Suite B
- 321 D St
- 321 D St
- 321 D St
- 425 2nd Ave Unit ID1249829P
- 171 E 3rd Ave Unit 603
- 31 M St Unit 308
- 205 E 2nd Ave
- 86 B St E Unit 21
- 22-38 D St Unit 28-1
- 172 W Clinton Ave Unit 102
- 172 W Clinton Ave Unit 105
- 970 E 1st Ave
- 508 E South Temple
- 33 S 600 E
- 40 S 900 E
