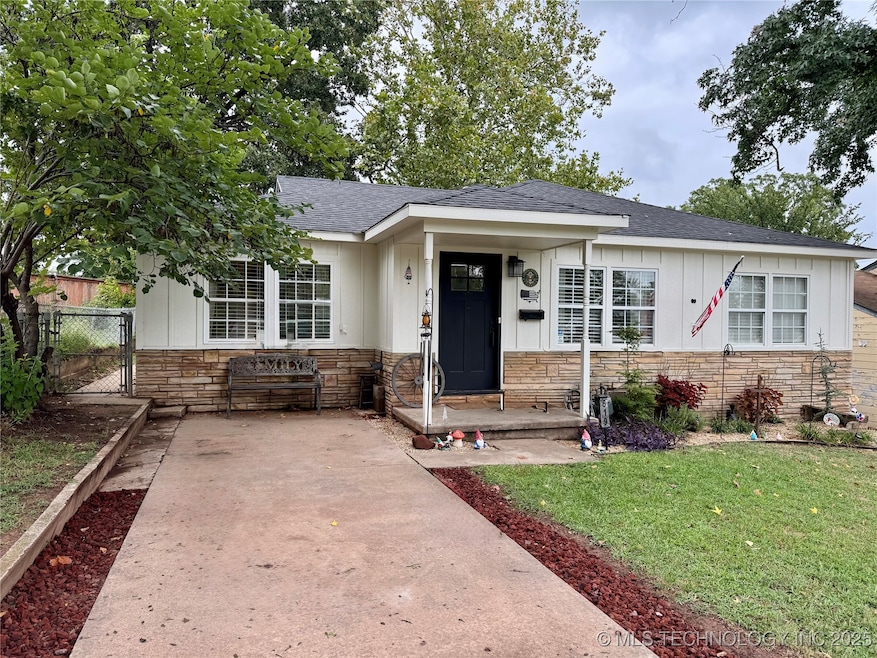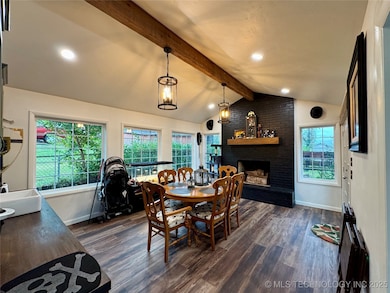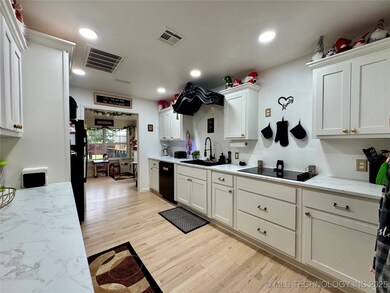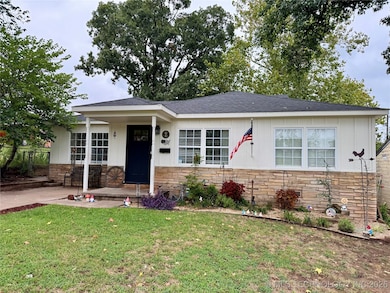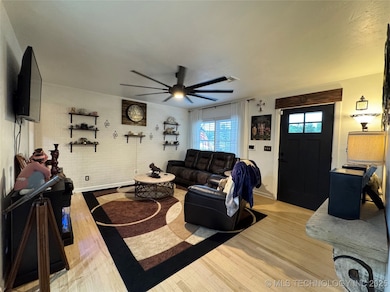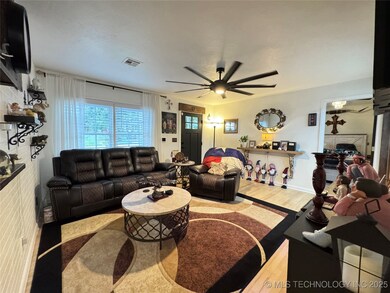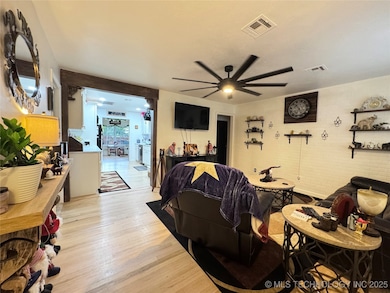619 E 6th Ave Bristow, OK 74010
Estimated payment $1,176/month
Highlights
- Solar Power System
- Mature Trees
- Vaulted Ceiling
- Edison Elementary School Rated 10
- Deck
- Wood Flooring
About This Home
Picture-Perfect in Bristow! Absolutely stunning 3 Bed/2 Bath home that looks like it’s straight from HGTV! Completely updated and renovated inside and out, this home blends modern design with comfort and functionality! Step into the gorgeous kitchen featuring marble-look countertops, updated sink, faucets, appliances, and stylish light fixtures! Throughout the home, you’ll love the fresh white walls, blonde luxury vinyl plank flooring, and chic touches of charcoal and gold! Just off the kitchen, you'll find a bonus nook surrounded by windows overlooking the backyard-the perfect bright and peaceful spot for a remote office/media, craft area, cozy reading space or additional dining area! But the updates go far beyond style—this home boasts all new electrical and plumbing, plus a roof that’s only 3 years old! The enormous family room is a true showstopper with vaulted ceilings, recessed lighting, a cozy fireplace, and a custom coffee bar/wet bar—perfect for entertaining! French doors open to a spacious deck and a privacy-fenced backyard, offering multiple spots to enjoy your morning coffee or evening cocktail! The master suite is a dream with soaring vaulted ceilings, wood and glass doors, a spa-like bath with walk-in shower, and a huge walk-in closet with a tucked-away laundry area for everyday convenience! Outside, the curb appeal is undeniable with a stylish siding-and-stone exterior, sleek black roof, and a 10x24 cooled shop building for hobbies, storage, or workspace! This home is truly one of a kind—modern, functional, and move-in ready! Don’t miss your chance to own it! Call today to schedule your private showing!
Home Details
Home Type
- Single Family
Est. Annual Taxes
- $721
Year Built
- Built in 1960
Lot Details
- 7,501 Sq Ft Lot
- South Facing Home
- Privacy Fence
- Chain Link Fence
- Decorative Fence
- Mature Trees
Parking
- Driveway
Home Design
- Bungalow
- Wood Frame Construction
- Fiberglass Roof
- HardiePlank Type
- Asphalt
- Stone
Interior Spaces
- 1,464 Sq Ft Home
- 1-Story Property
- Wet Bar
- Vaulted Ceiling
- Ceiling Fan
- Recessed Lighting
- Decorative Fireplace
- Vinyl Clad Windows
- Insulated Windows
- Insulated Doors
- Crawl Space
- Fire and Smoke Detector
- Washer and Gas Dryer Hookup
Kitchen
- Built-In Oven
- Cooktop
- Microwave
- Dishwasher
- Laminate Countertops
Flooring
- Wood
- Carpet
- Vinyl
Bedrooms and Bathrooms
- 3 Bedrooms
- 2 Full Bathrooms
Accessible Home Design
- Accessible Doors
Eco-Friendly Details
- Energy-Efficient Windows
- Energy-Efficient Doors
- Solar Power System
Outdoor Features
- Deck
- Separate Outdoor Workshop
- Outdoor Storage
Schools
- Bristow Elementary And Middle School
- Bristow High School
Utilities
- Zoned Heating and Cooling
- Heating System Uses Gas
- Electric Water Heater
- High Speed Internet
- Phone Available
Community Details
- No Home Owners Association
- Krumei Subdivision
Map
Home Values in the Area
Average Home Value in this Area
Tax History
| Year | Tax Paid | Tax Assessment Tax Assessment Total Assessment is a certain percentage of the fair market value that is determined by local assessors to be the total taxable value of land and additions on the property. | Land | Improvement |
|---|---|---|---|---|
| 2025 | $721 | $24,000 | $864 | $23,136 |
| 2024 | $721 | $7,335 | $720 | $6,615 |
| 2023 | $721 | $6,986 | $720 | $6,266 |
| 2022 | $636 | $6,653 | $720 | $5,933 |
| 2021 | $608 | $6,337 | $720 | $5,617 |
| 2020 | $589 | $6,362 | $720 | $5,642 |
| 2019 | $590 | $6,314 | $720 | $5,594 |
| 2018 | $605 | $6,314 | $720 | $5,594 |
| 2017 | $607 | $6,314 | $720 | $5,594 |
| 2016 | $448 | $4,599 | $720 | $3,879 |
| 2015 | -- | $4,599 | $720 | $3,879 |
| 2014 | -- | $4,599 | $720 | $3,879 |
Property History
| Date | Event | Price | List to Sale | Price per Sq Ft | Prior Sale |
|---|---|---|---|---|---|
| 01/06/2026 01/06/26 | Pending | -- | -- | -- | |
| 08/29/2025 08/29/25 | For Sale | $215,000 | +7.5% | $147 / Sq Ft | |
| 06/06/2024 06/06/24 | Sold | $200,000 | +5.8% | $137 / Sq Ft | View Prior Sale |
| 05/07/2024 05/07/24 | Pending | -- | -- | -- | |
| 04/30/2024 04/30/24 | For Sale | $189,000 | +339.5% | $129 / Sq Ft | |
| 10/11/2019 10/11/19 | Sold | $43,000 | -1.1% | $29 / Sq Ft | View Prior Sale |
| 07/19/2019 07/19/19 | Pending | -- | -- | -- | |
| 07/19/2019 07/19/19 | For Sale | $43,500 | -- | $30 / Sq Ft |
Purchase History
| Date | Type | Sale Price | Title Company |
|---|---|---|---|
| Warranty Deed | $200,000 | Apex Title & Closing Services | |
| Special Warranty Deed | $43,000 | American Abstract & Title Co | |
| Warranty Deed | -- | None Available | |
| Sheriffs Deed | $51,555 | None Available | |
| Warranty Deed | $53,000 | None Available | |
| Deed | $9,000 | None Available | |
| Warranty Deed | $36,500 | -- |
Mortgage History
| Date | Status | Loan Amount | Loan Type |
|---|---|---|---|
| Open | $200,000 | VA | |
| Previous Owner | $70,000 | Future Advance Clause Open End Mortgage | |
| Previous Owner | $53,000 | VA |
Source: MLS Technology
MLS Number: 2537432
APN: 5631-00-003-000-0-030-00
- 610 E 4th Ave
- 302 E 8th Ave
- 34335 W Highway 16
- 106 N Main St
- 904 S Hickory St
- 810 S Walnut
- 0 State Highway 48
- 1001 S Chestnut St
- 508 E Grant Place
- 32380 W Highway 33
- 1219 S Poplar Place
- 504 E Pershing Place
- 23136 S 337th West Ave
- 805 E Tejon Ave
- 602 W 7th Ave
- 1421 S Cedar St
- 551 W 10th Ave
- 516 W 11th Ave
- 301 E Carlos Ave
- 38591 W 131st
