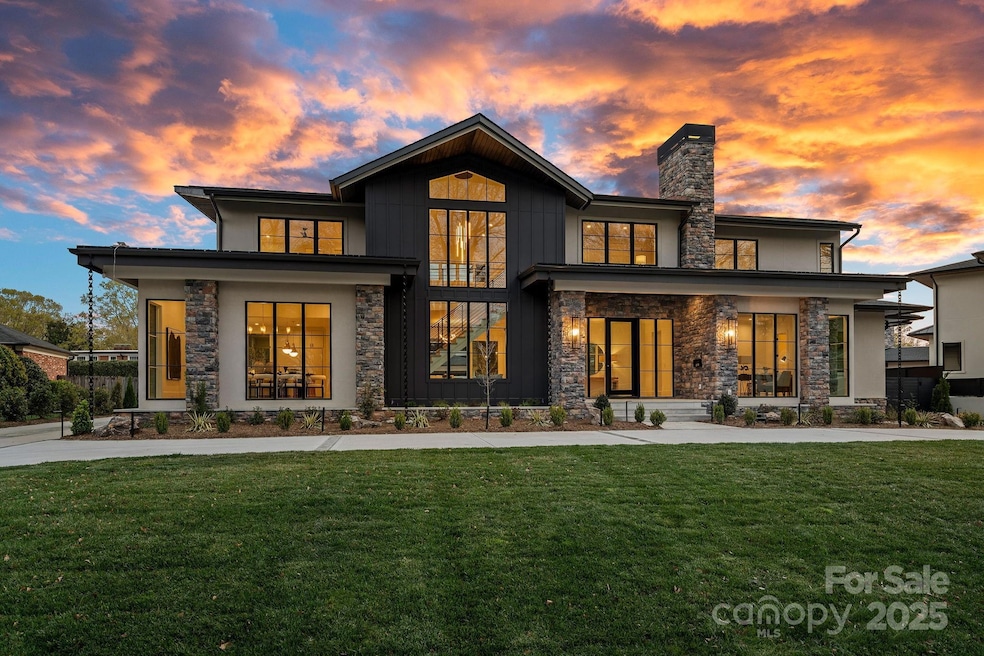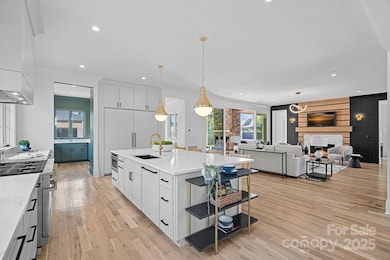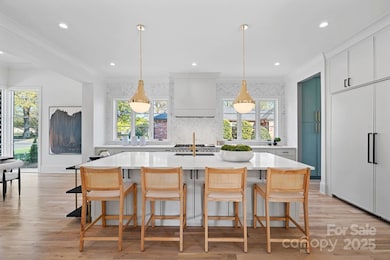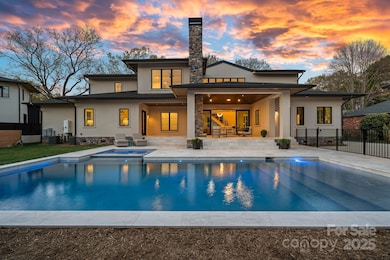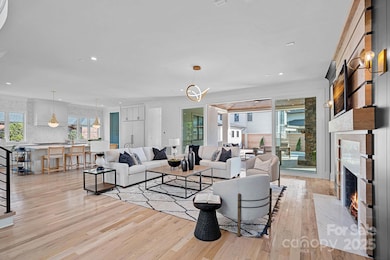
619 Edgemont Rd Charlotte, NC 28211
Foxcroft NeighborhoodHighlights
- Pool and Spa
- New Construction
- Marble Flooring
- Sharon Elementary Rated A-
- Open Floorplan
- Outdoor Fireplace
About This Home
As of July 2025Mid-Century Modern estate in the heart of Southpark, designed by Brian Herman's, 2021 Axios Charlotte Home of the Year awardee, with interiors by Brooke Adler, IDS Designer of the Year 2024! A rare blend of sophistication, comfort, and luxury; both inside and out! The main level includes a private owner's suite, leading to the outdoor oasis with a spa-inspired bath featuring gorgeous modern tiling, a sleek frameless walk-in shower, & ceramic basin tub, while the gourmet kitchen features professional-grade monogram appliances, quartz counters, custom cabinetry encompassing the commercial grade built-in refrigerator/freezer, leading to the scullery. An abundance of natural light, gas fireplaces, and brilliant architectural touches adorn the living spaces! Additional en-suite beds, loft, office space, and a 2nd laundry room all up. Panoramic sliding doors open to your private backyard; with a pool and spa that are accompanied by outdoor living spaces for all seasons-NEW mature landscape!
Last Agent to Sell the Property
David Hoffman Realty Brokerage Email: david@davidhoffmanrealty.com License #61641 Listed on: 03/28/2025
Co-Listed By
David Hoffman Realty Brokerage Email: david@davidhoffmanrealty.com License #201691
Home Details
Home Type
- Single Family
Year Built
- Built in 2023 | New Construction
Lot Details
- Privacy Fence
- Back Yard Fenced
- Level Lot
- Irrigation
- Cleared Lot
- Property is zoned N1-A
Parking
- 2 Car Detached Garage
- Front Facing Garage
- Garage Door Opener
- Driveway
- 2 Open Parking Spaces
Home Design
- Modern Architecture
- Flat Roof Shape
- Rubber Roof
- Stone Siding
- Stucco
Interior Spaces
- 2-Story Property
- Open Floorplan
- Built-In Features
- Bar Fridge
- Ceiling Fan
- Insulated Windows
- Pocket Doors
- Entrance Foyer
- Family Room with Fireplace
- Crawl Space
- Pull Down Stairs to Attic
Kitchen
- Breakfast Bar
- Double Convection Oven
- Indoor Grill
- Gas Range
- Range Hood
- Microwave
- Freezer
- Dishwasher
- Wine Refrigerator
- Kitchen Island
- Disposal
Flooring
- Wood
- Marble
- Tile
Bedrooms and Bathrooms
- Walk-In Closet
- Garden Bath
Laundry
- Laundry Room
- Washer Hookup
Pool
- Pool and Spa
- In Ground Pool
- Fence Around Pool
Outdoor Features
- Covered Patio or Porch
- Fireplace in Patio
- Outdoor Fireplace
Schools
- Sharon Elementary School
- Alexander Graham Middle School
- Myers Park High School
Utilities
- Central Heating and Cooling System
- Heat Pump System
- Tankless Water Heater
- Gas Water Heater
Community Details
- Voluntary home owners association
- The Cloisters Subdivision
Listing and Financial Details
- Assessor Parcel Number 183-095-10
Ownership History
Purchase Details
Home Financials for this Owner
Home Financials are based on the most recent Mortgage that was taken out on this home.Purchase Details
Home Financials for this Owner
Home Financials are based on the most recent Mortgage that was taken out on this home.Purchase Details
Home Financials for this Owner
Home Financials are based on the most recent Mortgage that was taken out on this home.Purchase Details
Home Financials for this Owner
Home Financials are based on the most recent Mortgage that was taken out on this home.Similar Homes in Charlotte, NC
Home Values in the Area
Average Home Value in this Area
Purchase History
| Date | Type | Sale Price | Title Company |
|---|---|---|---|
| Warranty Deed | $2,850,000 | None Listed On Document | |
| Special Warranty Deed | $2,911,000 | None Listed On Document | |
| Deed | -- | None Listed On Document | |
| Deed | -- | None Listed On Document |
Mortgage History
| Date | Status | Loan Amount | Loan Type |
|---|---|---|---|
| Open | $2,280,000 | New Conventional | |
| Previous Owner | $550,000 | Credit Line Revolving | |
| Previous Owner | $90,000 | New Conventional | |
| Previous Owner | $1,530,000 | New Conventional |
Property History
| Date | Event | Price | Change | Sq Ft Price |
|---|---|---|---|---|
| 07/07/2025 07/07/25 | Sold | $2,850,000 | -9.5% | $611 / Sq Ft |
| 05/02/2025 05/02/25 | Price Changed | $3,150,000 | -3.1% | $676 / Sq Ft |
| 03/28/2025 03/28/25 | For Sale | $3,250,000 | -- | $697 / Sq Ft |
Tax History Compared to Growth
Tax History
| Year | Tax Paid | Tax Assessment Tax Assessment Total Assessment is a certain percentage of the fair market value that is determined by local assessors to be the total taxable value of land and additions on the property. | Land | Improvement |
|---|---|---|---|---|
| 2024 | -- | $1,445,500 | $575,000 | $870,500 |
| 2023 | $4,218 | $575,000 | $575,000 | $0 |
Agents Affiliated with this Home
-
David Hoffman

Seller's Agent in 2025
David Hoffman
David Hoffman Realty
(704) 237-0485
1 in this area
291 Total Sales
-
Megan Banks

Seller Co-Listing Agent in 2025
Megan Banks
David Hoffman Realty
(704) 905-8689
1 in this area
61 Total Sales
-
Kim Anderson

Buyer's Agent in 2025
Kim Anderson
Better Homes and Garden Real Estate Paracle
(803) 370-2939
1 in this area
89 Total Sales
Map
Source: Canopy MLS (Canopy Realtor® Association)
MLS Number: 4235700
APN: 183-095-10
- 639 Edgemont Rd
- 3501 Providence Rd
- 3769 Abingdon Rd
- 3150 Providence Rd Unit 1B
- 3154 Providence Rd Unit 1A
- 3030 Brookridge Ln
- 5035 Gilchrist Rd Unit 1B
- 5031 Gilchrist Rd Unit 1A
- 1118 Crestbrook Dr
- 2837 Kenwood Sharon Ln
- 106 Hunter Ln
- 3912 Beresford Rd
- 8023 Litaker Manor Ct
- 8014 Litaker Manor Ct
- 4316 Old Saybrook Ct
- 5303 Shasta Hill Ct
- 8719 Fairview Rd
- 5012 Sardis Rd Unit D
- 8707 Fairview Rd
- 5020 Sardis Rd Unit I
