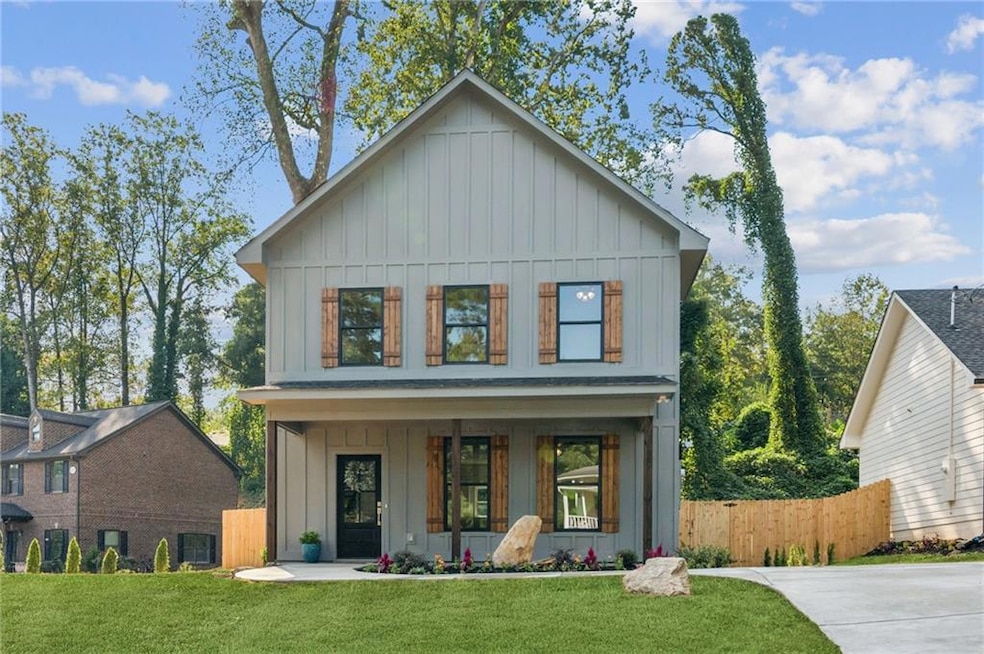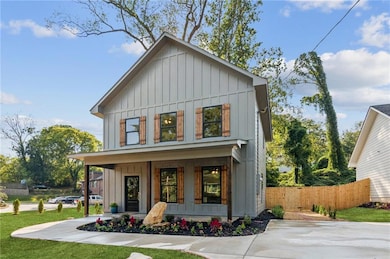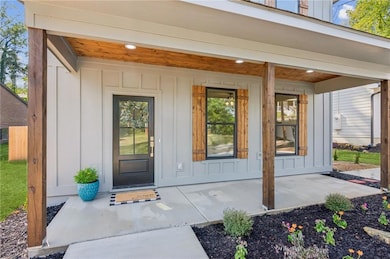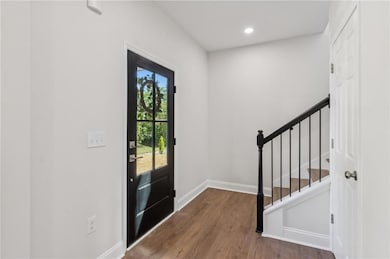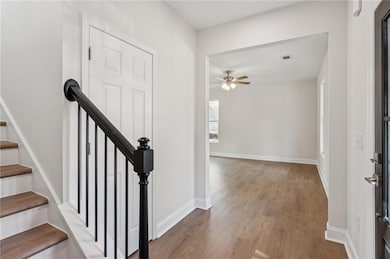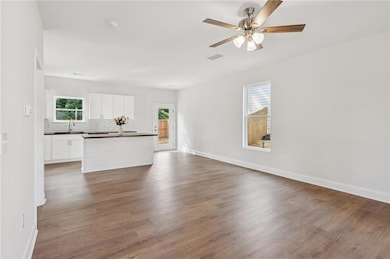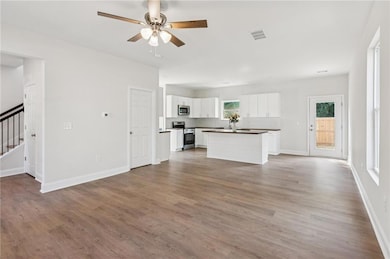619 Elmwood St Canton, GA 30114
Estimated payment $2,013/month
Highlights
- New Construction
- Attic
- Front Porch
- Craftsman Architecture
- Neighborhood Views
- Ceiling height of 9 feet on the upper level
About This Home
Charming New Construction Just Minutes from Downtown Canton! Welcome home to this beautifully crafted 2-story, 3 bedroom, 2 bathroom home offering the perfect mix of style, function, and convenience.
Step inside to a bright open-concept living space with abundant natural light, flowing seamlessly into the spacious kitchen. The kitchen is a showstopper—featuring butcher block countertops, a large island with additional storage, and modern cabinetry—ideal for both everyday living and entertaining.
Upstairs, the primary suite boasts a generous walk-in closet and a relaxing retreat after long days. Throughout the home, you’ll find luxury vinyl plank flooring, plenty of storage, and thoughtfully placed windows to bring the outdoors in.
Outside, enjoy your fully fenced backyard, perfect for kids, pets, or weekend gatherings. Location highlights:
Only 5 minutes to Downtown Canton’s restaurants, shops & entertainment
Just 3 minutes to grocery stores, shopping & daily conveniences
This move-in ready home offers everything you’ve been searching for—modern finishes, a functional layout, and a fantastic location. Don’t miss your chance to own new construction this close to Canton’s vibrant downtown!
Listing Agent
Epique Realty Brokerage Phone: 210-461-9680 License #421537 Listed on: 09/19/2025
Home Details
Home Type
- Single Family
Est. Annual Taxes
- $460
Year Built
- Built in 2025 | New Construction
Lot Details
- 0.29 Acre Lot
- Lot Dimensions are 177 x 72
- Back Yard Fenced
Home Design
- Craftsman Architecture
- Slab Foundation
- Shingle Roof
Interior Spaces
- 1,394 Sq Ft Home
- 2-Story Property
- Ceiling height of 9 feet on the upper level
- Double Pane Windows
- Luxury Vinyl Tile Flooring
- Neighborhood Views
- Dishwasher
- Electric Dryer Hookup
- Attic
Bedrooms and Bathrooms
- 3 Bedrooms
- Bathtub and Shower Combination in Primary Bathroom
Parking
- 4 Parking Spaces
- Driveway
Schools
- R. M. Moore Elementary School
- Teasley Middle School
- Cherokee High School
Additional Features
- Front Porch
- Central Heating and Cooling System
Listing and Financial Details
- Home warranty included in the sale of the property
- Assessor Parcel Number 91N01 C005
Map
Home Values in the Area
Average Home Value in this Area
Tax History
| Year | Tax Paid | Tax Assessment Tax Assessment Total Assessment is a certain percentage of the fair market value that is determined by local assessors to be the total taxable value of land and additions on the property. | Land | Improvement |
|---|---|---|---|---|
| 2025 | $529 | $18,400 | $18,400 | -- |
| 2024 | $458 | $16,000 | $16,000 | $0 |
| 2023 | $401 | $14,000 | $14,000 | $0 |
| 2022 | $379 | $13,200 | $13,200 | $0 |
| 2021 | $329 | $10,800 | $10,800 | $0 |
| 2020 | $330 | $10,800 | $10,800 | $0 |
| 2019 | $293 | $9,600 | $9,600 | $0 |
| 2018 | $221 | $7,200 | $7,200 | $0 |
| 2017 | $223 | $18,000 | $7,200 | $0 |
| 2016 | $185 | $18,000 | $7,200 | $0 |
| 2015 | $156 | $15,000 | $6,000 | $0 |
| 2014 | -- | $12,000 | $4,800 | $0 |
Property History
| Date | Event | Price | List to Sale | Price per Sq Ft |
|---|---|---|---|---|
| 11/21/2025 11/21/25 | Price Changed | $374,000 | -2.9% | $268 / Sq Ft |
| 09/19/2025 09/19/25 | For Sale | $385,000 | -- | $276 / Sq Ft |
Purchase History
| Date | Type | Sale Price | Title Company |
|---|---|---|---|
| Warranty Deed | -- | -- |
Source: First Multiple Listing Service (FMLS)
MLS Number: 7652920
APN: 091N01-0000C-005-000-0000
- 621 Elmwood St
- 98 Lakeview Dr
- 131 Riverwatch Ct
- 257 Riverstone Place Unit 55
- 0 Lake St Unit 10599928
- 0 Lake St Unit 7637074
- 213 Riverstone Commons Cir
- 6 Lots Riverstone Commons Cir
- 100 Daisy Cir
- 235 Riverstone Commons Cir
- 70 Daisy Cir
- 80 Daisy Cir
- 560 Waleska Rd
- 550 Waleska Rd
- Lot2&3 Georgia 140
- - Bluffs Pkwy
- 201 N Etowah Landing
- 122 Wayne Ln
- 119 Riverwatch Ct
- 550 Riverstone Pkwy
- 137 Reinhardt College Pkwy
- 201 Hospital Rd
- 2258 Riverstone Blvd Unit Jefferson
- 2258 Riverstone Blvd Unit Jarvis
- 113 Riverstone Commons Cir
- 100 River Ridge Dr
- 195 N Etowah Dr Unit A1
- 101 Mashburn Place
- 59 Anderson Ave
- 270 Archer St Unit A
- 42 Riverdale Cir
- 165 Reservoir Dr
- 1048 Whispering Woods Dr
- 215 Reformation Pkwy
- 213 Creek View Place
- 505 Smt Vw Ln
- 816 Headland Way
