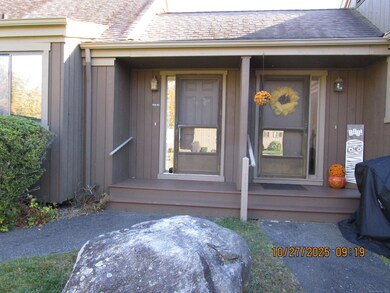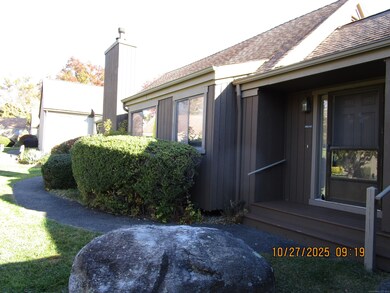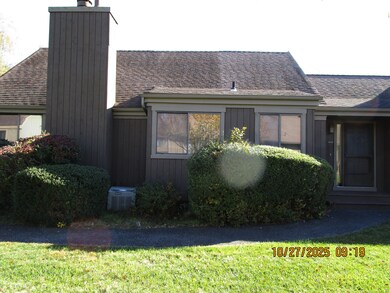619 Erie Ln Unit 619B Stratford, CT 06614
Oronoque NeighborhoodEstimated payment $3,207/month
Highlights
- In Ground Pool
- Deck
- Attic
- Clubhouse
- Ranch Style House
- 1 Fireplace
About This Home
Coveted Whittier model in great location. Foyer entrance with tiled floor and coat closet. EIK with linoleum flooring, gas stove, refrigerator, Dishwasher, Microwave and plenty of counter space and lots of cabinetry, also has great views of a courtyard type scene . Window bathes the kitchen in natural light, ceiling fan and recessed lighting. Dining room with W/W carpeting and chandelier. Living room has ceiling fan, fire place, slider to good sized deck and great cathedral ceiling. Guest bedroom with w/w carpeting with large walk in closet currently being used as an office space. Full bath with tiled floor and walk in shower. Shower has grab bars installed. Primary Bedroom has w/w carpeting, full bath with grab bars, ceiling fan and large walk in closet. Large double window allowing plenty of natural light in the room. Finished lower level large family room. There is a slider that can be used as a lower entrance if desired. There is another small room with a closet and a laundry room with deep sink and a separate room for the mechanicals and extra storage. Two lift chairs that seller is having removed. Unit needs some work but well worth the effort to see it. Deck repairs on railing is scheduled for November 20th.There is an association contribution fee of 3.50 times the HOA fee paid to the association by buyer at closing.($2,061.00)
Listing Agent
Coldwell Banker Realty Brokerage Phone: (203) 610-5228 License #RES.0759237 Listed on: 10/27/2025

Property Details
Home Type
- Condominium
Est. Annual Taxes
- $5,605
Year Built
- Built in 1974
HOA Fees
- $589 Monthly HOA Fees
Home Design
- Ranch Style House
- Frame Construction
- Cedar Siding
Interior Spaces
- 2,420 Sq Ft Home
- 1 Fireplace
Kitchen
- Oven or Range
- Microwave
- Dishwasher
Bedrooms and Bathrooms
- 2 Bedrooms
Laundry
- Laundry Room
- Laundry on lower level
- Dryer
- Washer
Attic
- Storage In Attic
- Attic or Crawl Hatchway Insulated
Finished Basement
- Heated Basement
- Walk-Out Basement
- Basement Fills Entire Space Under The House
- Garage Access
Parking
- 1 Car Garage
- Parking Deck
Accessible Home Design
- Accessible Bathroom
- Grab Bar In Bathroom
Outdoor Features
- In Ground Pool
- Deck
Location
- Property is near shops
- Property is near a golf course
Utilities
- Central Air
- Heating System Uses Natural Gas
Listing and Financial Details
- Assessor Parcel Number 368023
Community Details
Overview
- Association fees include club house, tennis, grounds maintenance, trash pickup, snow removal, property management, pest control, road maintenance
- 928 Units
Amenities
- Clubhouse
Recreation
- Tennis Courts
- Bocce Ball Court
- Exercise Course
- Community Pool
Pet Policy
- Pets Allowed
Map
Home Values in the Area
Average Home Value in this Area
Property History
| Date | Event | Price | List to Sale | Price per Sq Ft |
|---|---|---|---|---|
| 10/27/2025 10/27/25 | For Sale | $410,000 | -- | $127 / Sq Ft |
Source: SmartMLS
MLS Number: 24135294
- 617 Cherokee Ln Unit B
- 445 North Trail Unit A
- 488 Commanche Ln Unit A
- 736 Quinnipiac Ln Unit B
- 638 Onondaga Ln Unit A
- 543 North Trail Unit B
- 535 Narraganset Ln Unit B
- 175 Peace Acre Ln
- 133 Bannock Ln Unit B
- 664 Osage Ln Unit A
- 195 Bayfield Ln Unit A
- 170 Oronoque Ln Unit 95
- 170 Oronoque Ln Unit 85
- 408 Montauk Ln Unit A
- 193 Bayfield Ln Unit B
- 375 Piute Ln Unit A
- 815 James Farm Rd
- 87 Creek Ln Unit A
- 125 Warner Hill Rd Unit 61
- 125 Warner Hill Rd Unit 3
- 152 Apache Ln Unit B
- 120 Peters Ln
- 1620 N Peters Ln
- 23 Wopowog Trail
- 1000 Avalon Way
- 9 Milford Hunt Ln
- 140 Kyles Way Unit 140
- 7 Acadia Ln
- 1225 Cutspring Rd
- 945 Bridgeport Ave
- 3392 Huntington Rd
- 100 Avalon Dr
- 70 Heather Ridge Unit 70
- 1001 Bridgeport Ave
- 6 Murphys Ln
- 372 Wheelers Farms Rd
- 60 Beard Sawmill Rd
- 100 Parrott Dr
- 535 Wigwam Ln Unit B
- 252 Oronoque Rd






