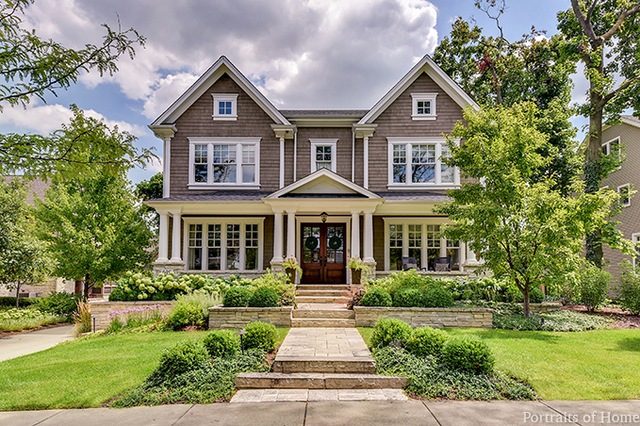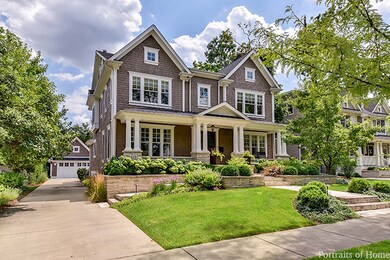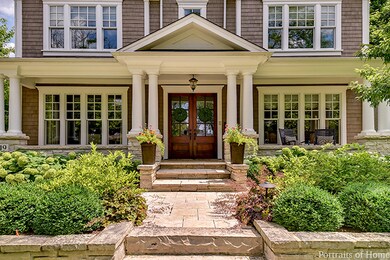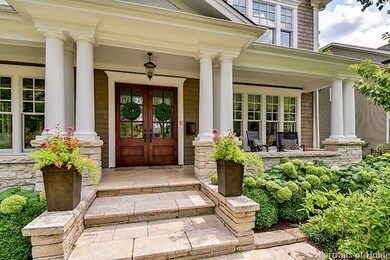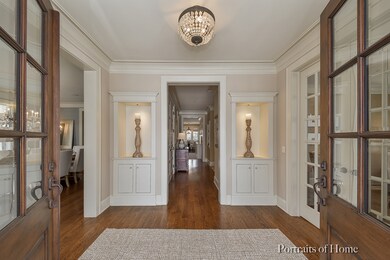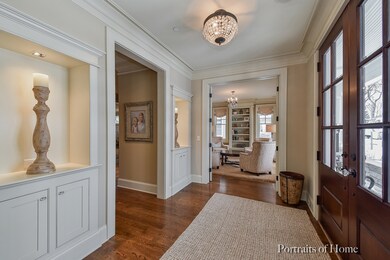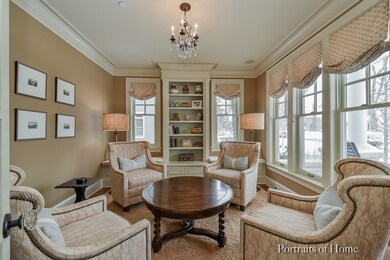
619 Euclid Ave Glen Ellyn, IL 60137
Highlights
- Heated Floors
- Deck
- Traditional Architecture
- Forest Glen Elementary School Rated A-
- Recreation Room
- Whirlpool Bathtub
About This Home
As of July 2025BEST LOCATION IN GLEN ELLYN. 5 MINUTE WALK TO TOWN, TRAIN AND SCHOOLS. CUSTOM BUILT WITH FOUR LEVELS OF LUXURY: BEAUTIFULLY CRAFTED MILL WORK AND HARD WOOD FLOORING. DREAM KITCHEN HAS OVERSIZED ISLAND W/BLACK WALNUT COUNTER TOP, QUARTZ COUNTERS, VIKING, SUBZERO, FISHER PAYKEL APPLIANCES, WET BAR AND WARMING DRAWER. THIS HOME HAS TWO FIREPLACES, 2ND FLOOR LAUNDRY, FINISHED 3RD FLOOR FOR PLAYROOM/STORAGE/CRAFT ROOM. SPA LIKE MASTER W/HEATED FLOOR, STEAM SHOWER, MARBLE SURROUND WHIRLPOOL, AMPLE CUSTOM CALIFORNIA CLOSETS, WHOLE HOUSE A/V SYSTEM, FAMILY SIZE MUD ROOM W/LOCKERS, DRAWERS, BENCH, HEATED FLOORS AND DESK. BASEMENT WITH DESIGNER FINISHES: ITALIAN TILED HEATED FLOOR, FULLY APPLIANCED OVERSIZED WET BAR INCL SUBZERO REFRIGERATORS, DISHWASHER, MICROWAVE, ICE MAKER, FULL BATH, EXERCISE ROOM. SCREENED PORCH, SECURITY SYSTEM, LARGE 2 CAR GARAGE W/2ND FLOOR STORAGE. BEAUTIFUL CUSTOM LANDSCAPING W/TUMBLED MARBLE FRONT STAIRS & PORCH, BAR W/PERGOLA, VIKING GRILL, FIRE PIT
Last Agent to Sell the Property
Keller Williams Premiere Properties License #475138577 Listed on: 02/15/2018

Last Buyer's Agent
Non Member
NON MEMBER
Home Details
Home Type
- Single Family
Est. Annual Taxes
- $38,079
Year Built
- 2008
Parking
- Detached Garage
- Garage Transmitter
- Garage Door Opener
- Driveway
- Parking Included in Price
- Garage Is Owned
Home Design
- Traditional Architecture
- Frame Construction
- Asphalt Shingled Roof
- Shake Siding
- Cedar
Interior Spaces
- Wet Bar
- Wood Burning Fireplace
- Fireplace With Gas Starter
- Mud Room
- Entrance Foyer
- Breakfast Room
- Recreation Room
- Bonus Room
- Screened Porch
- Home Gym
Kitchen
- Breakfast Bar
- Walk-In Pantry
- Butlers Pantry
- Double Oven
- Range Hood
- Microwave
- High End Refrigerator
- Dishwasher
- Wine Cooler
- Kitchen Island
- Disposal
Flooring
- Wood
- Heated Floors
Bedrooms and Bathrooms
- Walk-In Closet
- Primary Bathroom is a Full Bathroom
- Dual Sinks
- Whirlpool Bathtub
- Steam Shower
- Separate Shower
Laundry
- Laundry on upper level
- Dryer
- Washer
Partially Finished Basement
- Basement Fills Entire Space Under The House
- Finished Basement Bathroom
Outdoor Features
- Deck
- Patio
- Fire Pit
- Outdoor Grill
Location
- Property is near a bus stop
Utilities
- Forced Air Heating and Cooling System
- Lake Michigan Water
Listing and Financial Details
- Homeowner Tax Exemptions
Ownership History
Purchase Details
Home Financials for this Owner
Home Financials are based on the most recent Mortgage that was taken out on this home.Purchase Details
Home Financials for this Owner
Home Financials are based on the most recent Mortgage that was taken out on this home.Purchase Details
Home Financials for this Owner
Home Financials are based on the most recent Mortgage that was taken out on this home.Similar Homes in Glen Ellyn, IL
Home Values in the Area
Average Home Value in this Area
Purchase History
| Date | Type | Sale Price | Title Company |
|---|---|---|---|
| Warranty Deed | $1,500,000 | Chicago Title Insurance Comp | |
| Interfamily Deed Transfer | -- | Law Title Insurance | |
| Interfamily Deed Transfer | -- | None Available |
Mortgage History
| Date | Status | Loan Amount | Loan Type |
|---|---|---|---|
| Open | $1,125,000 | Adjustable Rate Mortgage/ARM | |
| Previous Owner | $338,000 | Adjustable Rate Mortgage/ARM | |
| Previous Owner | $417,000 | New Conventional | |
| Previous Owner | $495,000 | Unknown | |
| Previous Owner | $966,150 | Unknown |
Property History
| Date | Event | Price | Change | Sq Ft Price |
|---|---|---|---|---|
| 07/21/2025 07/21/25 | Sold | $2,100,000 | 0.0% | $451 / Sq Ft |
| 06/01/2025 06/01/25 | Pending | -- | -- | -- |
| 05/31/2025 05/31/25 | For Sale | $2,100,000 | +40.0% | $451 / Sq Ft |
| 08/30/2018 08/30/18 | Sold | $1,500,000 | -7.9% | $322 / Sq Ft |
| 06/11/2018 06/11/18 | Pending | -- | -- | -- |
| 05/30/2018 05/30/18 | For Sale | $1,629,000 | 0.0% | $350 / Sq Ft |
| 05/20/2018 05/20/18 | Pending | -- | -- | -- |
| 02/15/2018 02/15/18 | For Sale | $1,629,000 | -- | $350 / Sq Ft |
Tax History Compared to Growth
Tax History
| Year | Tax Paid | Tax Assessment Tax Assessment Total Assessment is a certain percentage of the fair market value that is determined by local assessors to be the total taxable value of land and additions on the property. | Land | Improvement |
|---|---|---|---|---|
| 2024 | $38,079 | $541,005 | $43,499 | $497,506 |
| 2023 | $36,480 | $497,980 | $40,040 | $457,940 |
| 2022 | $34,788 | $470,620 | $37,840 | $432,780 |
| 2021 | $33,478 | $459,450 | $36,940 | $422,510 |
| 2020 | $32,824 | $455,170 | $36,600 | $418,570 |
| 2019 | $32,114 | $443,160 | $35,630 | $407,530 |
| 2018 | $27,166 | $372,860 | $36,730 | $336,130 |
| 2017 | $26,786 | $359,100 | $35,370 | $323,730 |
| 2016 | $27,173 | $344,760 | $33,960 | $310,800 |
| 2015 | $27,144 | $328,910 | $32,400 | $296,510 |
| 2014 | $27,251 | $318,440 | $24,990 | $293,450 |
| 2013 | $26,528 | $319,390 | $25,060 | $294,330 |
Agents Affiliated with this Home
-

Seller's Agent in 2025
Stacey Harvey
Compass
(773) 851-2660
94 in this area
127 Total Sales
-

Seller Co-Listing Agent in 2025
Lindsey Griffin
Compass
(312) 282-7953
48 in this area
57 Total Sales
-

Seller's Agent in 2018
Tammy Maganini
Keller Williams Premiere Properties
(630) 452-2607
15 in this area
37 Total Sales
-
N
Buyer's Agent in 2018
Non Member
NON MEMBER
Map
Source: Midwest Real Estate Data (MRED)
MLS Number: MRD09858806
APN: 05-11-123-021
- 571 N Main St
- 515 N Main St Unit 2DS
- 501 Forest Ave Unit 305
- 570 Crescent Blvd Unit 403
- 570 Crescent Blvd Unit 307
- 451 Duane St
- 504 Newton Ave
- 441 N Park Blvd Unit 3I
- 299 Cottage Ave
- 445 N Park Blvd Unit 3D
- 445 N Park Blvd Unit 4B
- 553 N Kenilworth Ave
- 471 Stagecoach Run
- 505 Kenilworth Ave Unit 4
- 732 Crescent Blvd
- 481 Duane Terrace Unit B2
- 389 Forest Ave
- 310 Duane St
- 20 Muirwood Dr
- 300 Duane St Unit 6
