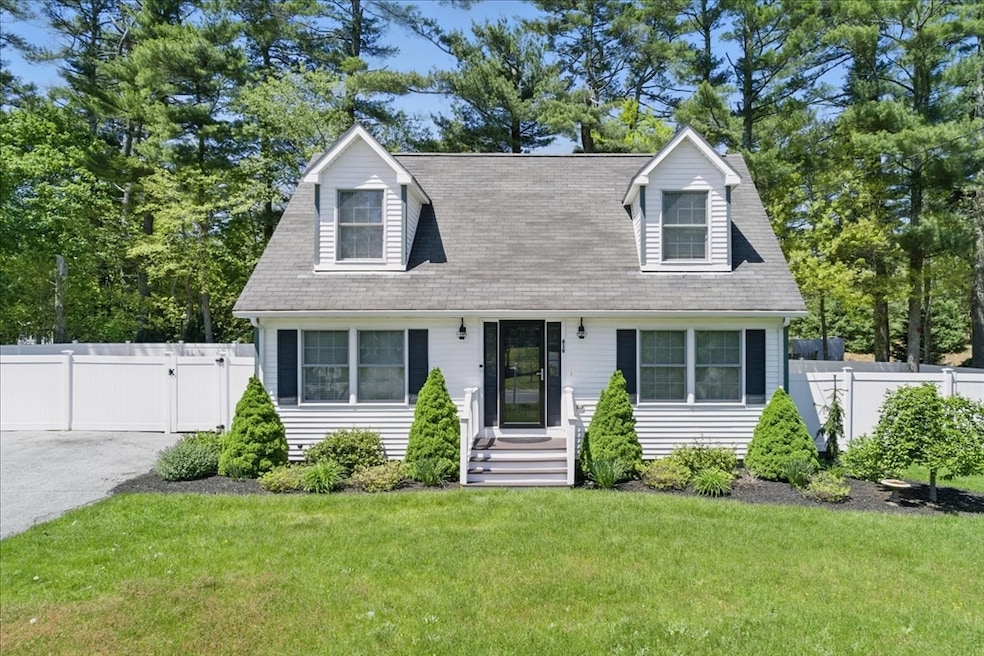
619 Federal Furnace Rd Plymouth, MA 02360
Highlights
- Golf Course Community
- Wood Flooring
- Fenced Yard
- Cape Cod Architecture
- No HOA
- Window Unit Cooling System
About This Home
As of June 2025*OPEN HOUSE CANCELED 5/18/25- Seller has accepted offer* Welcome to 619 Federal Furnace Rd, Plymouth! This 3-bed, 2-bath Cape offers a first-floor bedroom, full bath with a brand new stand-up shower, and stackable laundry for easy living. Enjoy the updated kitchen with new appliances, a fully fenced yard with firepit, and a storage shed. Built in 2002 and beautifully landscaped, this home is move-in ready and close to all Plymouth has to offer.
Home Details
Home Type
- Single Family
Est. Annual Taxes
- $6,599
Year Built
- Built in 2002
Lot Details
- 0.42 Acre Lot
- Fenced Yard
- Fenced
- Property is zoned RR
Home Design
- Cape Cod Architecture
- Frame Construction
- Shingle Roof
- Concrete Perimeter Foundation
Interior Spaces
- 1,500 Sq Ft Home
- Unfinished Basement
- Basement Fills Entire Space Under The House
Kitchen
- Range
- Microwave
- Dishwasher
Flooring
- Wood
- Vinyl
Bedrooms and Bathrooms
- 3 Bedrooms
- 2 Full Bathrooms
Laundry
- Dryer
- Washer
Parking
- 4 Car Parking Spaces
- Driveway
- Paved Parking
- Open Parking
- Off-Street Parking
Outdoor Features
- Outdoor Storage
- Rain Gutters
Utilities
- Window Unit Cooling System
- Baseboard Heating
- 200+ Amp Service
- Water Heater
- Private Sewer
Listing and Financial Details
- Tax Lot 070-57
- Assessor Parcel Number 1131208
Community Details
Recreation
- Golf Course Community
Additional Features
- No Home Owners Association
- Shops
Ownership History
Purchase Details
Home Financials for this Owner
Home Financials are based on the most recent Mortgage that was taken out on this home.Similar Homes in Plymouth, MA
Home Values in the Area
Average Home Value in this Area
Purchase History
| Date | Type | Sale Price | Title Company |
|---|---|---|---|
| Deed | $98,000 | -- |
Mortgage History
| Date | Status | Loan Amount | Loan Type |
|---|---|---|---|
| Open | $98,880 | Purchase Money Mortgage |
Property History
| Date | Event | Price | Change | Sq Ft Price |
|---|---|---|---|---|
| 06/27/2025 06/27/25 | Sold | $575,000 | -4.2% | $383 / Sq Ft |
| 05/17/2025 05/17/25 | Pending | -- | -- | -- |
| 05/13/2025 05/13/25 | For Sale | $599,900 | +51.6% | $400 / Sq Ft |
| 11/03/2020 11/03/20 | Sold | $395,800 | +7.0% | $264 / Sq Ft |
| 10/12/2020 10/12/20 | Pending | -- | -- | -- |
| 10/05/2020 10/05/20 | For Sale | $369,900 | +19.3% | $247 / Sq Ft |
| 02/16/2018 02/16/18 | Sold | $310,000 | -3.1% | $207 / Sq Ft |
| 01/29/2018 01/29/18 | Pending | -- | -- | -- |
| 01/26/2018 01/26/18 | For Sale | $319,900 | +56.0% | $213 / Sq Ft |
| 11/13/2017 11/13/17 | Sold | $205,000 | -14.5% | $153 / Sq Ft |
| 10/19/2017 10/19/17 | Pending | -- | -- | -- |
| 08/30/2017 08/30/17 | Price Changed | $239,900 | -4.0% | $178 / Sq Ft |
| 08/21/2017 08/21/17 | Price Changed | $249,900 | 0.0% | $186 / Sq Ft |
| 08/21/2017 08/21/17 | For Sale | $249,900 | +21.9% | $186 / Sq Ft |
| 05/25/2017 05/25/17 | Off Market | $205,000 | -- | -- |
| 04/10/2017 04/10/17 | For Sale | $150,000 | -- | $112 / Sq Ft |
Tax History Compared to Growth
Tax History
| Year | Tax Paid | Tax Assessment Tax Assessment Total Assessment is a certain percentage of the fair market value that is determined by local assessors to be the total taxable value of land and additions on the property. | Land | Improvement |
|---|---|---|---|---|
| 2025 | $6,081 | $479,200 | $204,100 | $275,100 |
| 2024 | $5,898 | $458,300 | $193,700 | $264,600 |
| 2023 | $5,795 | $422,700 | $176,500 | $246,200 |
| 2022 | $5,417 | $351,100 | $159,300 | $191,800 |
| 2021 | $5,137 | $317,900 | $159,300 | $158,600 |
| 2020 | $5,008 | $306,300 | $150,700 | $155,600 |
| 2019 | $4,798 | $290,100 | $133,500 | $156,600 |
| 2018 | $4,490 | $272,800 | $124,800 | $148,000 |
| 2017 | $4,240 | $255,700 | $124,800 | $130,900 |
| 2016 | $4,105 | $252,300 | $120,500 | $131,800 |
| 2015 | $3,866 | $248,800 | $116,200 | $132,600 |
| 2014 | $3,695 | $244,200 | $116,200 | $128,000 |
Agents Affiliated with this Home
-
David Colville
D
Seller's Agent in 2025
David Colville
HomeSmart First Class Realty
(781) 812-7379
2 in this area
72 Total Sales
-
Jared Borgatti

Buyer's Agent in 2025
Jared Borgatti
Coldwell Banker Realty - Plymouth
(508) 208-8316
17 in this area
42 Total Sales
-
B
Seller's Agent in 2020
Barbara Brant
Keller Williams Elite
-
William Bachant

Seller's Agent in 2018
William Bachant
Laforce Realty Corp.
(774) 263-3134
42 Total Sales
-
Tom DeCarlo

Buyer's Agent in 2018
Tom DeCarlo
Real Broker MA, LLC
(781) 858-5124
2 in this area
401 Total Sales
-
Stacey Ballerino

Seller's Agent in 2017
Stacey Ballerino
Real Broker MA, LLC
(781) 858-2556
3 in this area
120 Total Sales
Map
Source: MLS Property Information Network (MLS PIN)
MLS Number: 73373465
APN: PLYM-000096-000000-000070-000057






