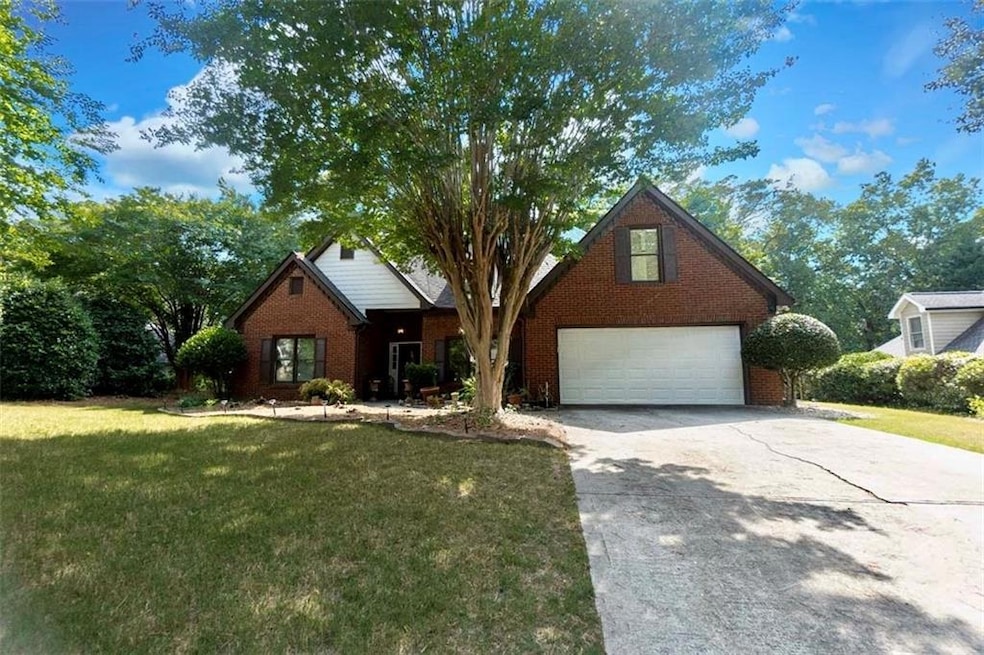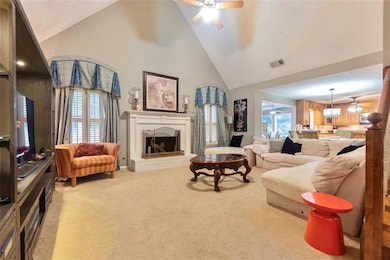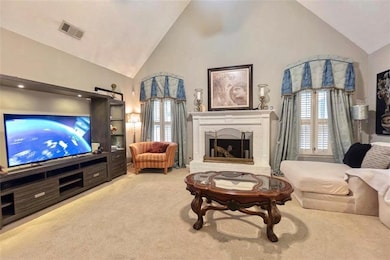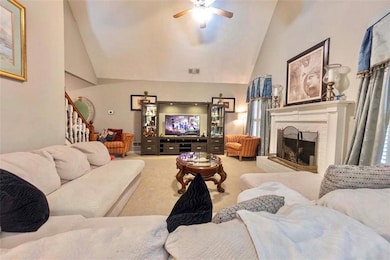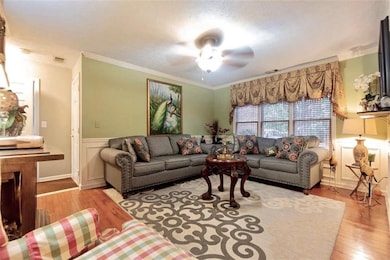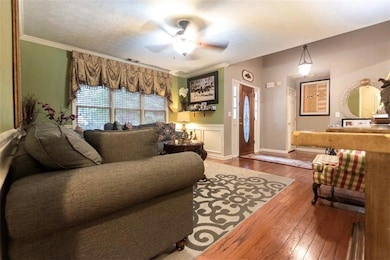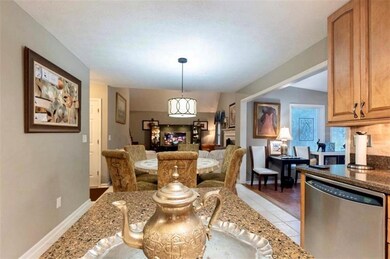619 First St Lawrenceville, GA 30046
Estimated payment $2,572/month
Highlights
- Media Room
- Cathedral Ceiling
- Main Floor Primary Bedroom
- Contemporary Architecture
- Wood Flooring
- Sun or Florida Room
About This Home
Treat yourself to the finest living experience with this exquisite property with master on main floor seated on an almost half an acre lot. The updated kitchen is a chef's dream with newer cabinets, stainless steel appliances, and stylish tile flooring. The vaulted great-room features a warm, inviting brick fireplace and plantation shutters that open up to the sunroom, creating a perfect space for entertaining. The master bedroom is a luxurious retreat with trey ceilings, an updated tile shower, and a spacious walk-in closet. The oversized sunroom offers breathtaking views of the beautiful garden, patio and and fenced-in level backyard. Irrigation system. New roof installed in 2022, new A/C and furnace replaced in 2023. Don't miss out on this incredible opportunity. Property in city of Lawrenceville with low utility costs. No HOA so no rental restrictions!! Hurry, it won’t last!
Home Details
Home Type
- Single Family
Est. Annual Taxes
- $4,870
Year Built
- Built in 1997
Lot Details
- 0.41 Acre Lot
- Lot Dimensions are 102x181x100x181
- Landscaped
- Level Lot
- Irrigation Equipment
- Back Yard Fenced and Front Yard
Parking
- 2 Car Garage
- Garage Door Opener
Home Design
- Contemporary Architecture
- Modern Architecture
- Slab Foundation
- Shingle Roof
- Tar and Gravel Roof
- Cement Siding
- Brick Front
Interior Spaces
- 1,898 Sq Ft Home
- 2-Story Property
- Crown Molding
- Cathedral Ceiling
- Skylights
- Fireplace With Gas Starter
- Plantation Shutters
- Family Room with Fireplace
- Breakfast Room
- Formal Dining Room
- Media Room
- Sun or Florida Room
Kitchen
- Electric Range
- Microwave
- Dishwasher
- Stone Countertops
- Wood Stained Kitchen Cabinets
Flooring
- Wood
- Carpet
- Ceramic Tile
Bedrooms and Bathrooms
- 4 Bedrooms | 1 Primary Bedroom on Main
- Walk-In Closet
- Vaulted Bathroom Ceilings
- Separate Shower in Primary Bathroom
Laundry
- Laundry Room
- Laundry on main level
Home Security
- Security System Leased
- Fire and Smoke Detector
Eco-Friendly Details
- Energy-Efficient Appliances
Outdoor Features
- Patio
- Outdoor Storage
- Front Porch
Schools
- Simonton Elementary School
- Richards - Gwinnett Middle School
- Central Gwinnett High School
Utilities
- Central Heating and Cooling System
- 220 Volts
- 110 Volts
Community Details
- Saddle Cove Subdivision
Listing and Financial Details
- Home warranty included in the sale of the property
- Assessor Parcel Number R5148 482
Map
Home Values in the Area
Average Home Value in this Area
Tax History
| Year | Tax Paid | Tax Assessment Tax Assessment Total Assessment is a certain percentage of the fair market value that is determined by local assessors to be the total taxable value of land and additions on the property. | Land | Improvement |
|---|---|---|---|---|
| 2025 | -- | $130,400 | $32,000 | $98,400 |
| 2024 | $4,870 | $152,200 | $31,600 | $120,600 |
| 2023 | $4,870 | $152,200 | $31,600 | $120,600 |
| 2022 | $4,145 | $129,120 | $26,000 | $103,120 |
| 2021 | $2,750 | $83,840 | $21,200 | $62,640 |
| 2020 | $2,419 | $67,640 | $17,360 | $50,280 |
| 2019 | $2,413 | $67,640 | $17,360 | $50,280 |
| 2018 | $2,363 | $67,640 | $17,360 | $50,280 |
| 2016 | $575 | $67,640 | $17,360 | $50,280 |
| 2015 | $592 | $67,640 | $17,360 | $50,280 |
| 2014 | -- | $56,920 | $11,200 | $45,720 |
Property History
| Date | Event | Price | List to Sale | Price per Sq Ft | Prior Sale |
|---|---|---|---|---|---|
| 11/11/2025 11/11/25 | For Sale | $410,000 | +113.0% | $216 / Sq Ft | |
| 08/29/2016 08/29/16 | Sold | $192,500 | -2.3% | $101 / Sq Ft | View Prior Sale |
| 07/05/2016 07/05/16 | Pending | -- | -- | -- | |
| 06/29/2016 06/29/16 | For Sale | $197,000 | -- | $104 / Sq Ft |
Purchase History
| Date | Type | Sale Price | Title Company |
|---|---|---|---|
| Limited Warranty Deed | -- | -- | |
| Warranty Deed | $192,500 | -- | |
| Warranty Deed | $152,900 | -- |
Mortgage History
| Date | Status | Loan Amount | Loan Type |
|---|---|---|---|
| Previous Owner | $188,522 | No Value Available | |
| Previous Owner | $72,900 | No Value Available |
Source: First Multiple Listing Service (FMLS)
MLS Number: 7680211
APN: 5-148-482
- 97 Forest Place
- 501 Timber Ridge Ct
- 455 Saddle Bow Dr
- 585 Corley Brook Way
- 722 Thornapple Trail
- 86 Hickory Grove Ave
- 96 Hickory Grove Ave
- The Hollins Plan at Rhodes Glen
- 301 Jasmine Woods Dr
- 259 Cedar Ridge Trail Unit 4
- 760 Brand Trail S
- 131 Summer Pond Trail
- 337 Brandy Ct
- 101 Summer Pond Trail
- 210 Simonton Rd SW
- 200 Simonton Rd SW
- 241 Summer Pond Trail
- 80 Serenity Point
- 731 Marble Arch Ave
- 568 Garden View Ct
- 760 Brand South Trail
- 790 Brand South Trail
- 250 Applewood Dr
- 875 Brand Trail S
- 76 Sandalwood Cir
- 236 Mateo Walk
- 51 Herbert Hayes Dr
- 652 Adams Landing Ct
- 1612 Dover Creek Ln
- 426 Windsor Farms Dr
- 728 Castle Top Ct
- 333 Castle Top Ln SE
- 18 Ludwick Ln
- 492 Summit Ridge Dr
- 160 Adams Lake Ct
- 170 Adams Lake Ct
- 215 Paper Mill Rd
