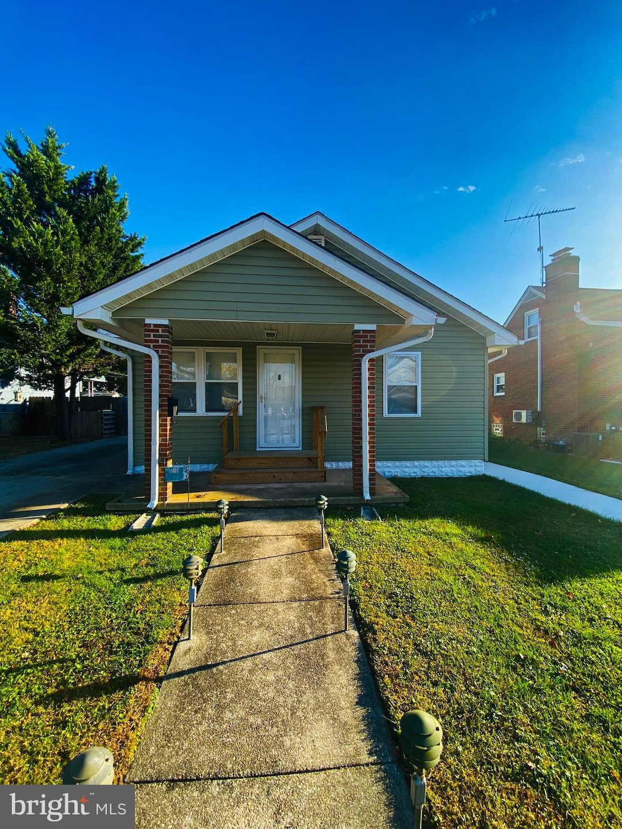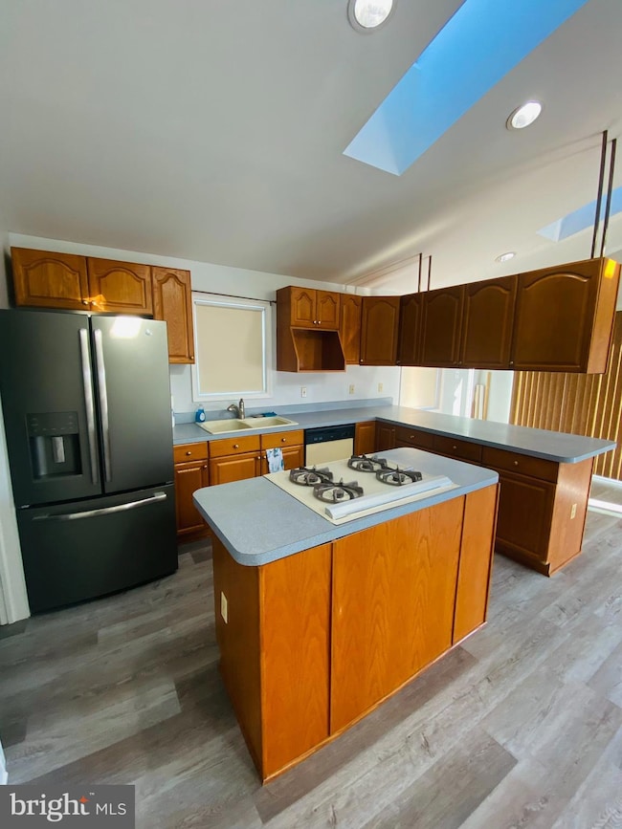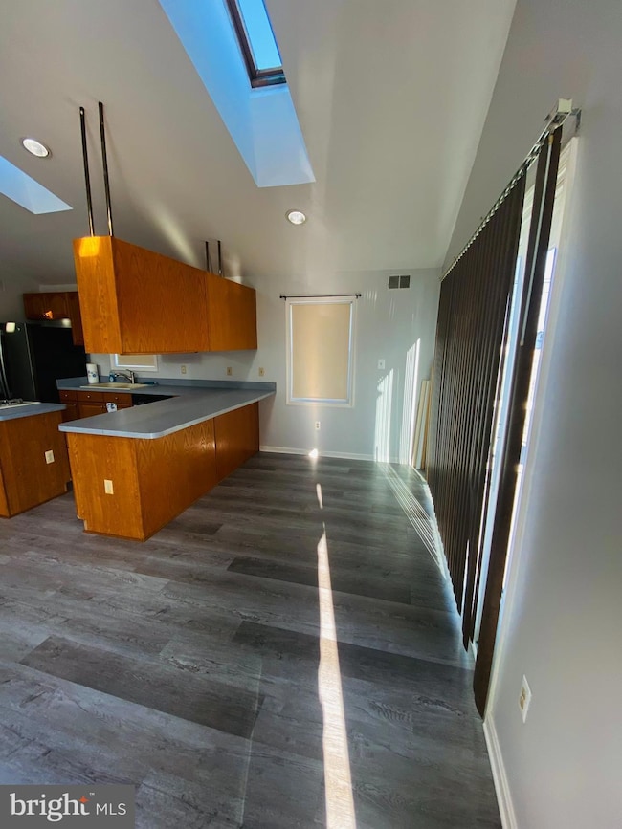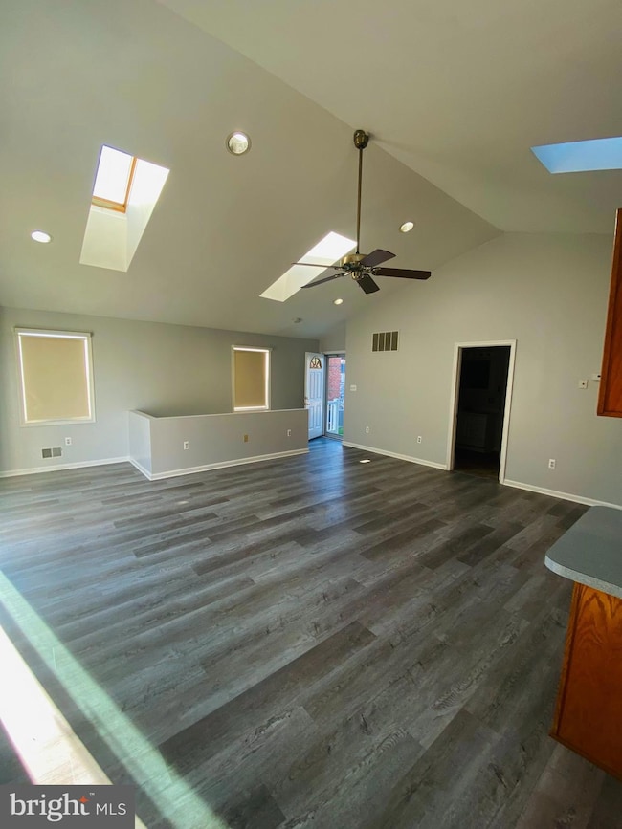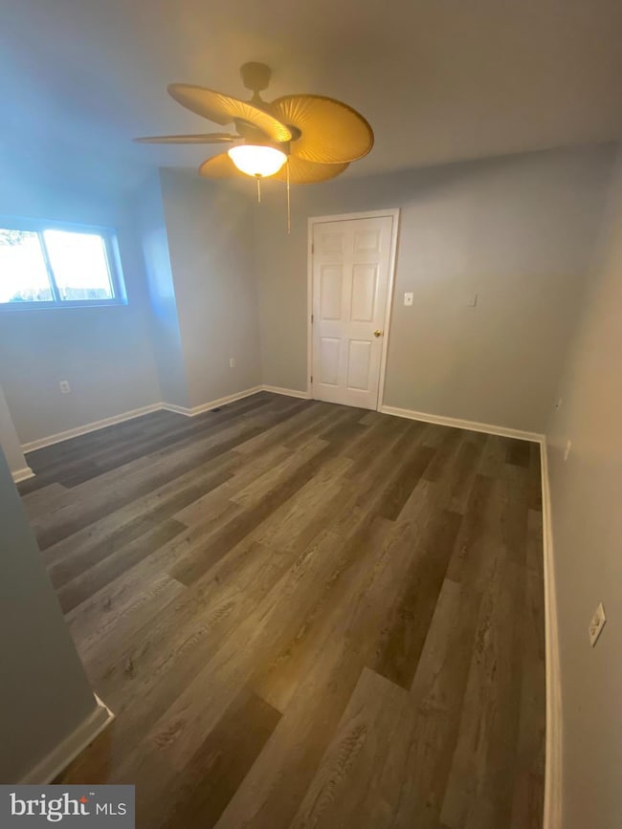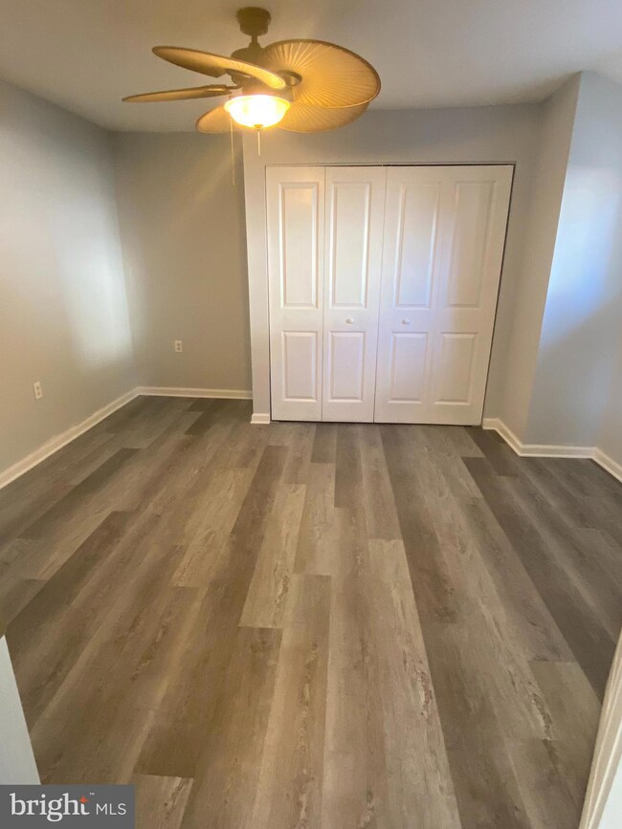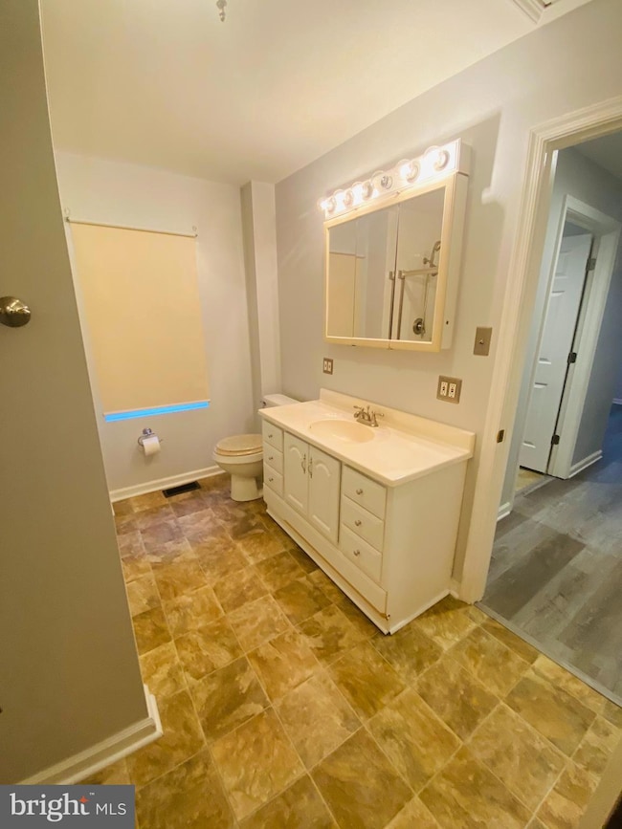Highlights
- Open Floorplan
- Deck
- Skylights
- Craftsman Architecture
- Cathedral Ceiling
- Eat-In Kitchen
About This Home
Beautifully Updated Home with Spacious Living!! This newly updated residence is filled with natural light that features a generous open floor plan that seamlessly flows to a large rear deck and patio - perfect for entertaining or relaxing outdoors. Inside, you’ll find three comfortable bedrooms, one well-appointed bath, and a dedicated laundry room for added convenience. The unfinished basement offers endless possibilities, whether you envision a personal fitness area, hobby space, or simply need abundant storage. Pets are welcome and considered on a case-by-case basis, making this home a versatile option for a variety of lifestyles.
Home Details
Home Type
- Single Family
Est. Annual Taxes
- $2,245
Year Built
- Built in 1914
Lot Details
- 7,250 Sq Ft Lot
- Chain Link Fence
- Property is in excellent condition
Parking
- On-Street Parking
Home Design
- Craftsman Architecture
- Architectural Shingle Roof
- Vinyl Siding
Interior Spaces
- 1,164 Sq Ft Home
- Property has 2 Levels
- Open Floorplan
- Cathedral Ceiling
- Ceiling Fan
- Skylights
- Recessed Lighting
- Double Pane Windows
- Window Treatments
- Sliding Windows
- Window Screens
- Six Panel Doors
- Living Room
- Dining Room
Kitchen
- Eat-In Kitchen
- Gas Oven or Range
- Microwave
- Ice Maker
- Dishwasher
Flooring
- Carpet
- Luxury Vinyl Plank Tile
Bedrooms and Bathrooms
- 3 Main Level Bedrooms
- 1 Full Bathroom
Laundry
- Laundry Room
- Laundry on main level
- Front Loading Dryer
- Front Loading Washer
Unfinished Basement
- Basement Fills Entire Space Under The House
- Connecting Stairway
- Sump Pump
- Shelving
Home Security
- Carbon Monoxide Detectors
- Fire and Smoke Detector
Outdoor Features
- Deck
- Patio
- Shed
Location
- Suburban Location
Utilities
- Forced Air Heating and Cooling System
- 200+ Amp Service
- Natural Gas Water Heater
- Cable TV Available
Listing and Financial Details
- Residential Lease
- Security Deposit $2,000
- Tenant pays for all utilities, water, insurance
- No Smoking Allowed
- 12-Month Min and 24-Month Max Lease Term
- Available 11/14/25
- $50 Application Fee
- Assessor Parcel Number 04151502470171
Community Details
Overview
- Essex Subdivision
Pet Policy
- Pets allowed on a case-by-case basis
- $100 Monthly Pet Rent
Map
Source: Bright MLS
MLS Number: MDBC2146036
APN: 15-1502470171
- 109 N Stuart St
- 610 N Stuart St
- 601 Maryland Ave
- 605 Mace Ave
- 609 Virginia Ave
- 628 N Stuart St
- 361 Savannah Rd
- 625 Delaware Ave
- 0 Virginia Ave Unit MDBC2143608
- 348 Poplar Rd
- 625 New Jersey Ave
- 607 New Jersey Ave
- 13 S Marlyn Ave
- 15 S Marlyn Ave
- 117 N Marlyn Ave
- 212 N Marlyn Ave
- 320 S Taylor Ave
- 320 Savannah Rd
- 405 Margaret Ave
- 323 Oberle Ave
- 6 Hartman Ave Unit B
- 13 Margaret Ave Unit 1
- 605 Mace Ave
- 609 Virginia Ave
- 328 Savannah Rd
- 169 Hampshire Rd
- 118 Wiltshire Rd
- 846 Brunswick Rd
- 40 Glenwood Rd
- 16 Villa Capri Cir
- 7 Cardinal Rd
- 41 Stemmers Run Rd
- 4 Banyan Wood Ct Unit 201
- 710 Snowberry Ct
- 911 S Marlyn Ave
- 961 Middlesex Rd
- 1460 Hadwick Dr
- 1700 Back Bay Rd
- 21 Luffing Ct
- 1114 Tace Dr
