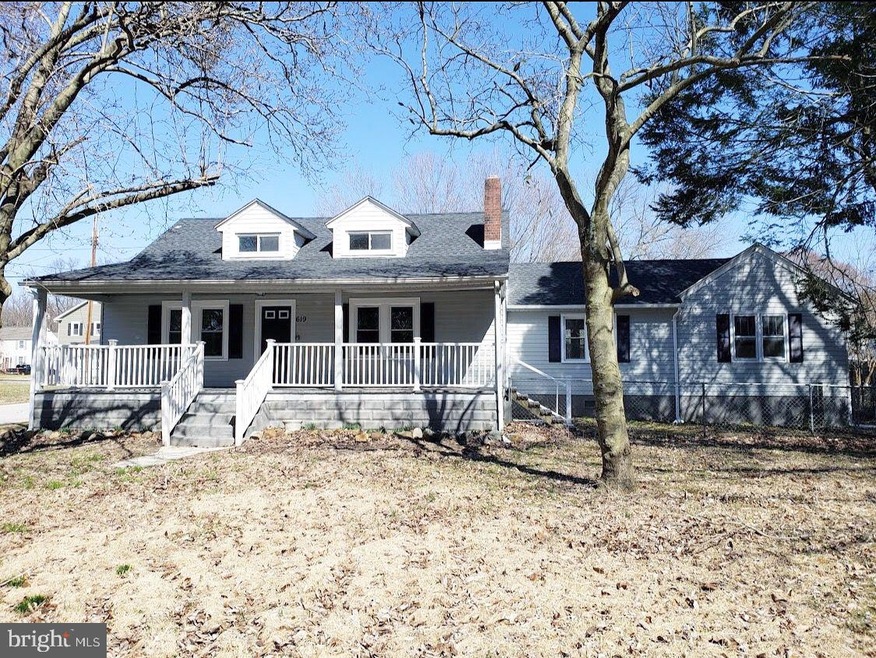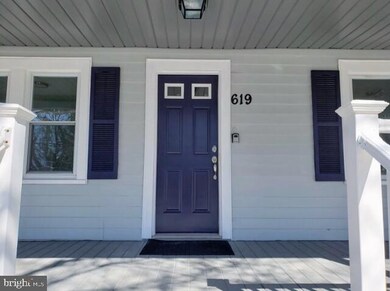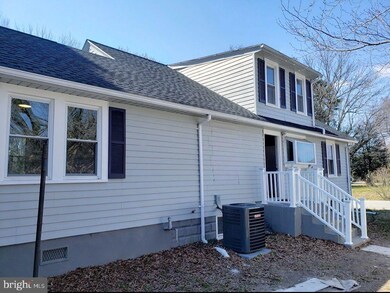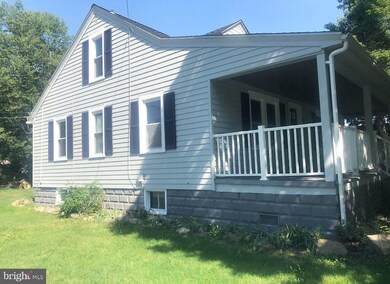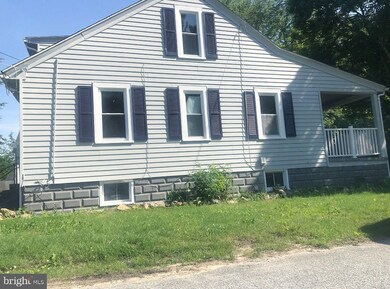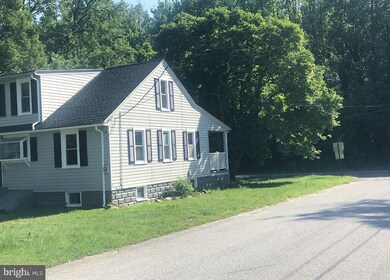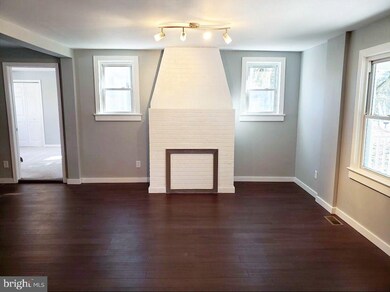
619 Hawks Bridge Rd Penns Grove, NJ 08069
Highlights
- Open Floorplan
- Wood Flooring
- No HOA
- Colonial Architecture
- Combination Kitchen and Living
- Recessed Lighting
About This Home
As of July 2022Looking for your Dream Home? Well look no further! This house is in a USDA 100% financing eligible area so you could buy with no money down. Beautifully remodeled, The home features 4 Bedrooms, 2 Full Bathrooms, Brand new SEPTIC, Brand new ROOF, spacious front porch, New PVC fence also has a wrap around driveway leading to garage. The upstairs is a full Master Suite, which showcases a gigantic walk in closet and private bathroom The kitchen features granite counter tops with a generously sized center island, designer back splash, stainless steel appliances and brand new white shaker cabinets that make this homes Kitchen one you will enjoy preparing meals and enjoying family time. The common living areas Living room, Dinning Room, Hall-Way & Kitchen showcase brand new wood overlay flooring! While the 4 bedrooms showcase brand new carpet that your barefoot would love to walk on. Every wall inside the house sports a vibrant fresh new coat of Grey paint giving this home a modern open feel. The master bedroom shows off a beautiful white vanity with a LED light up mirror that gives this home a unique touch! Grey tile on the floor and shower wall highlighted by mosaic pieces will make you love this master bath. The common bathroom shows off a large stand up shower. Brand new HVAC and Central A/C unit installed. Exterior of this house showcase brand new shutters and entry way doors. The exterior and entry doors have been freshly painted to update this home to a modern color scheme. The SEPTIC, ROOF and Master Suite have permits and official stamped architect plans approved by township. Everything has been done, Just move in!
Last Agent to Sell the Property
HomeSmart First Advantage Realty License #1752642 Listed on: 06/14/2021

Home Details
Home Type
- Single Family
Est. Annual Taxes
- $6,102
Year Built
- Built in 1950
Lot Details
- 0.34 Acre Lot
- Lot Dimensions are 100.00 x 150.00
Home Design
- Colonial Architecture
- Shingle Roof
- Vinyl Siding
Interior Spaces
- 1,690 Sq Ft Home
- Property has 2 Levels
- Open Floorplan
- Recessed Lighting
- Combination Kitchen and Living
- Basement
- Sump Pump
Kitchen
- Built-In Range
- Built-In Microwave
- ENERGY STAR Qualified Refrigerator
- ENERGY STAR Qualified Dishwasher
- Kitchen Island
Flooring
- Wood
- Carpet
Bedrooms and Bathrooms
- 4 Main Level Bedrooms
- 2 Full Bathrooms
Parking
- 2 Parking Spaces
- On-Street Parking
Eco-Friendly Details
- Energy-Efficient Windows
Utilities
- Forced Air Heating and Cooling System
- Cooling System Utilizes Natural Gas
- 120/240V
- Natural Gas Water Heater
- Private Sewer
Community Details
- No Home Owners Association
Listing and Financial Details
- Tax Lot 00003
- Assessor Parcel Number 02-00261-00003
Ownership History
Purchase Details
Home Financials for this Owner
Home Financials are based on the most recent Mortgage that was taken out on this home.Purchase Details
Home Financials for this Owner
Home Financials are based on the most recent Mortgage that was taken out on this home.Purchase Details
Home Financials for this Owner
Home Financials are based on the most recent Mortgage that was taken out on this home.Purchase Details
Home Financials for this Owner
Home Financials are based on the most recent Mortgage that was taken out on this home.Purchase Details
Purchase Details
Similar Homes in Penns Grove, NJ
Home Values in the Area
Average Home Value in this Area
Purchase History
| Date | Type | Sale Price | Title Company |
|---|---|---|---|
| Bargain Sale Deed | $255,000 | Foundation Title | |
| Deed | $220,000 | None Available | |
| Deed | -- | None Listed On Document | |
| Deed | $35,000 | -- | |
| Sheriffs Deed | -- | -- | |
| Sheriffs Deed | -- | -- |
Mortgage History
| Date | Status | Loan Amount | Loan Type |
|---|---|---|---|
| Open | $250,381 | FHA | |
| Previous Owner | $209,000 | New Conventional | |
| Previous Owner | $84,900 | Purchase Money Mortgage | |
| Previous Owner | $77,721 | Unknown | |
| Previous Owner | $67,747 | Unknown | |
| Previous Owner | $10,000 | Unknown | |
| Previous Owner | $5,000 | Unknown |
Property History
| Date | Event | Price | Change | Sq Ft Price |
|---|---|---|---|---|
| 07/29/2022 07/29/22 | Sold | $255,000 | +2.7% | $151 / Sq Ft |
| 06/24/2022 06/24/22 | Pending | -- | -- | -- |
| 06/15/2022 06/15/22 | For Sale | $248,370 | +12.9% | $147 / Sq Ft |
| 10/19/2021 10/19/21 | Sold | $220,000 | -3.1% | $130 / Sq Ft |
| 09/27/2021 09/27/21 | Pending | -- | -- | -- |
| 09/16/2021 09/16/21 | For Sale | $227,000 | 0.0% | $134 / Sq Ft |
| 09/07/2021 09/07/21 | Pending | -- | -- | -- |
| 08/15/2021 08/15/21 | Price Changed | $227,000 | 0.0% | $134 / Sq Ft |
| 08/15/2021 08/15/21 | For Sale | $227,000 | +3.2% | $134 / Sq Ft |
| 07/21/2021 07/21/21 | Off Market | $220,000 | -- | -- |
| 06/14/2021 06/14/21 | For Sale | $234,799 | +570.9% | $139 / Sq Ft |
| 03/12/2018 03/12/18 | Sold | $35,000 | -22.0% | $29 / Sq Ft |
| 02/14/2018 02/14/18 | Pending | -- | -- | -- |
| 02/01/2018 02/01/18 | For Sale | $44,900 | -- | $37 / Sq Ft |
Tax History Compared to Growth
Tax History
| Year | Tax Paid | Tax Assessment Tax Assessment Total Assessment is a certain percentage of the fair market value that is determined by local assessors to be the total taxable value of land and additions on the property. | Land | Improvement |
|---|---|---|---|---|
| 2024 | $6,490 | $182,300 | $35,200 | $147,100 |
| 2023 | $6,490 | $182,300 | $35,200 | $147,100 |
| 2022 | $6,107 | $182,300 | $35,200 | $147,100 |
| 2021 | $6,049 | $182,300 | $35,200 | $147,100 |
| 2020 | $6,011 | $179,600 | $35,200 | $144,400 |
| 2019 | $4,968 | $147,200 | $35,200 | $112,000 |
| 2018 | $5,152 | $163,600 | $36,000 | $127,600 |
| 2017 | $4,803 | $163,600 | $36,000 | $127,600 |
| 2016 | $4,628 | $163,600 | $36,000 | $127,600 |
| 2015 | $4,412 | $163,600 | $36,000 | $127,600 |
| 2014 | $4,177 | $163,600 | $36,000 | $127,600 |
Agents Affiliated with this Home
-

Seller's Agent in 2022
Nicole Sommese
Tesla Realty Group LLC
(856) 912-4710
7 in this area
105 Total Sales
-

Buyer's Agent in 2022
Wendy Sparks
EXP Realty, LLC
(856) 344-3722
7 in this area
114 Total Sales
-

Seller's Agent in 2021
Craig Bell
HomeSmart First Advantage Realty
(856) 491-3006
6 in this area
76 Total Sales
-

Buyer's Agent in 2021
Nicholas Nowak
EXP REALTY, LLC
(856) 559-7571
5 in this area
149 Total Sales
-

Seller's Agent in 2018
Susanna Philippoussis
BHHS Fox & Roach
(856) 979-1116
202 Total Sales
-

Buyer's Agent in 2018
Kellyann Peterson
Better Homes and Gardens Real Estate Maturo
(856) 540-5386
2 in this area
12 Total Sales
Map
Source: Bright MLS
MLS Number: NJSA142194
APN: 02-00261-0000-00003
- 583 Orchard Dr
- 604 Hawks Bridge Rd
- 599 Sorenson Dr
- 370 Route 40
- 1 Victory Ave Unit 74
- 1 Victory Ave Unit 8
- 1 Victory Ave Unit 100
- 1 Victory Ave Unit 47
- 1 Victory Ave Unit 82
- 1 Victory Ave Unit 22
- 1 Victory Ave Unit 56
- 1 Victory Ave Unit 93
- 1 Victory Ave Unit 72
- 394 N Hook Rd
- 637 Williamsburg Ave
- 45 Pennington Dr
- 12 Chester Ave
- 4 Dunlap Ave
- 17 Sportsman Rd
- 542 N Broadway
