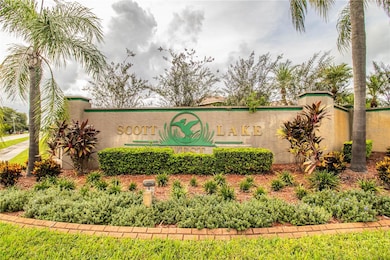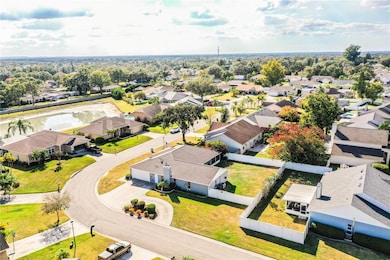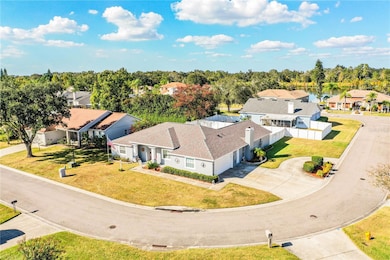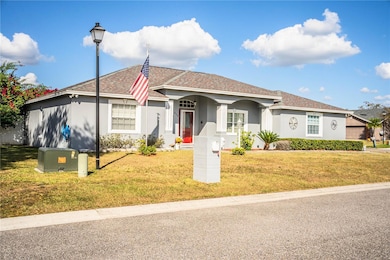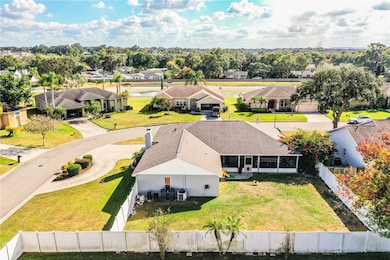619 Jessanda Cir Lakeland, FL 33813
Lakeland Highlands NeighborhoodEstimated payment $2,711/month
Highlights
- Gated Community
- Community Lake
- Bonus Room
- Lincoln Avenue Academy Rated A-
- Contemporary Architecture
- Corner Lot
About This Home
Welcome to this splendid 4-bedroom, 2-bathroom residence (complete with a bonus room) nestled within the well-established and secure community of Scott Lake West in South Lakeland. Situated just a stone's throw from the shores of Scott Lake, this community offers convenient access to excellent schools, South Florida Avenue, shopping centers, dining options, golf courses, and everything that Lakeland has to offer! Approaching the house, you'll be greeted by an inviting curb appeal adorned with tasteful landscaping, a side-entry 2-car garage, a circular driveway, a newer roof installed in 2021, and a freshly painted exterior. This spacious home boasts over 2,330 square feet of living space and was constructed in 1995. Upon entering through the front door, you'll be welcomed by a foyer featuring custom tile work. To the right, a generously sized formal dining room awaits, providing ample space for your large dining table. The kitchen is conveniently nearby and comes equipped with all appliances, including a double oven, which will be included in the sale. The kitchen also features tile flooring, a pantry, a breakfast bar, and abundant countertop and cabinet space. Adjacent to the kitchen is a sizable dinette area with sliding glass doors that lead out to the inviting screened-in patio and an expansive fenced-in backyard. The living room, complete with a wood-burning fireplace, flows seamlessly from the kitchen and dinette, offering plenty of space for your substantial furnishings. The well-thought-out split bedroom plan positions the master suite in a private location, separate from the other three bedrooms. The master suite includes sliding glass doors that open to the screened-in lanai. The master bathroom is equipped with a dual sink vanity, a soaking tub, a recently refurbished walk-in tiled shower stall, and a separate space with a door for the toilet. You'll also be pleasantly surprised by the size of the walk-in closet, conveniently located within the master bathroom. The remaining three bedrooms are situated on the opposite side of the home from the master suite and share the second full bathroom, which boasts a dual sink vanity and a recently refurbished shower stall. Additionally, there's a bonus room that can serve as a fifth bedroom with the addition of a closet, or it can be used as an office or den. This room also features sliding glass doors that lead to the patio. The 30'x10' screened-in lanai has recently been upgraded with brand new porcelain tile, providing ample space for all your outdoor furniture, grills, and recreational items. It overlooks the expansive backyard, completely enclosed by a vinyl fence. The 2-car garage offers extra space for storage or a workshop and houses the newly installed water heater. Don't miss the opportunity to view this wonderful home in a highly sought-after location – call today to schedule your appointment!
Listing Agent
REMAX EXPERTS Brokerage Phone: 863-802-5262 License #3182115 Listed on: 09/27/2023

Home Details
Home Type
- Single Family
Est. Annual Taxes
- $2,126
Year Built
- Built in 1995
Lot Details
- 0.26 Acre Lot
- South Facing Home
- Vinyl Fence
- Corner Lot
- Landscaped with Trees
HOA Fees
- $33 Monthly HOA Fees
Parking
- 2 Car Attached Garage
- Garage Door Opener
- Driveway
Home Design
- Contemporary Architecture
- Slab Foundation
- Shingle Roof
- Block Exterior
- Stucco
Interior Spaces
- 2,341 Sq Ft Home
- 1-Story Property
- High Ceiling
- Ceiling Fan
- Skylights
- Wood Burning Fireplace
- Blinds
- Sliding Doors
- Living Room with Fireplace
- Den
- Bonus Room
- Inside Utility
- Laundry Room
Kitchen
- Double Oven
- Range with Range Hood
- Dishwasher
Flooring
- Carpet
- Tile
Bedrooms and Bathrooms
- 4 Bedrooms
- Split Bedroom Floorplan
- Walk-In Closet
- 2 Full Bathrooms
- Soaking Tub
Outdoor Features
- Covered Patio or Porch
- Exterior Lighting
Schools
- Highland Grove Elementary School
- Lakeland Highlands Middl Middle School
- George Jenkins High School
Utilities
- Central Heating and Cooling System
- Electric Water Heater
- High Speed Internet
- Cable TV Available
Listing and Financial Details
- Visit Down Payment Resource Website
- Legal Lot and Block 44 / C
- Assessor Parcel Number 24-29-07-278160-003440
Community Details
Overview
- Association fees include common area taxes
- Brenda Wallace Association, Phone Number (863) 838-4432
- Visit Association Website
- Scott Lake West Subdivision
- The community has rules related to deed restrictions
- Community Lake
Security
- Gated Community
Map
Home Values in the Area
Average Home Value in this Area
Tax History
| Year | Tax Paid | Tax Assessment Tax Assessment Total Assessment is a certain percentage of the fair market value that is determined by local assessors to be the total taxable value of land and additions on the property. | Land | Improvement |
|---|---|---|---|---|
| 2025 | $2,389 | $176,871 | -- | -- |
| 2024 | $2,201 | $171,886 | -- | -- |
| 2023 | $2,201 | $166,880 | $0 | $0 |
| 2022 | $2,126 | $162,019 | $0 | $0 |
| 2021 | $2,134 | $157,300 | $0 | $0 |
| 2020 | $2,096 | $155,128 | $0 | $0 |
| 2018 | $2,025 | $148,813 | $0 | $0 |
| 2017 | $1,977 | $145,752 | $0 | $0 |
| 2016 | $1,936 | $142,754 | $0 | $0 |
| 2015 | $1,615 | $141,762 | $0 | $0 |
| 2014 | $1,846 | $140,637 | $0 | $0 |
Property History
| Date | Event | Price | List to Sale | Price per Sq Ft |
|---|---|---|---|---|
| 11/08/2023 11/08/23 | Price Changed | $475,000 | -3.0% | $203 / Sq Ft |
| 11/08/2023 11/08/23 | For Sale | $489,900 | 0.0% | $209 / Sq Ft |
| 10/25/2023 10/25/23 | Off Market | $489,900 | -- | -- |
| 10/15/2023 10/15/23 | Price Changed | $489,900 | -2.0% | $209 / Sq Ft |
| 09/27/2023 09/27/23 | For Sale | $499,900 | -- | $214 / Sq Ft |
Purchase History
| Date | Type | Sale Price | Title Company |
|---|---|---|---|
| Quit Claim Deed | -- | None Listed On Document | |
| Warranty Deed | $234,900 | Commonwealth Land Title | |
| Warranty Deed | $234,900 | Commonwealth Land Title | |
| Warranty Deed | $147,200 | -- | |
| Warranty Deed | $24,000 | -- |
Mortgage History
| Date | Status | Loan Amount | Loan Type |
|---|---|---|---|
| Previous Owner | $144,900 | Fannie Mae Freddie Mac | |
| Previous Owner | $139,750 | No Value Available | |
| Previous Owner | $114,600 | No Value Available |
Source: Stellar MLS
MLS Number: L4939748
APN: 24-29-07-278160-003440
- 627 Jessanda Cir
- 672 Jessanda Cir
- 867 Hanover Way
- 412 Emerald Cove Loop
- 341 Lake Harris Dr
- 715 Hanover Ct
- 321 Lake Harris Dr
- 943 Hamilton Place Ln
- 959 Hamilton Place Ln
- 55 Morganthau Dr
- 210 Cayuta
- 5071 Windover Ln
- 239 Goodrich St
- 1 Loma Linda
- 17 Loma Verde
- 16 Morganthau Dr
- 8 El Recodo Unit 8
- 271 Odessa Dr
- 151 Moller Way
- 157 Moller Way
- 582 Scott Lake Creek Ln
- 1060 Colony Arms Dr
- 1136 Colony Arms Dr
- 1135 Colony Arms Dr
- 6046 Morningdale Ave
- 5252 Krenson Woods Way
- 602 Cortez St
- 6139 Morningview Dr
- 934 Point View Ln
- 1051 Sugartree Dr S
- 4634 Dail Rd
- 4502 Holder Ct
- 4512 Ballentine Ct
- 804 Bebo Ln
- 5107 Old Highway 37 Unit 2
- 5107 Old Highway 37 Unit 1
- 6324 Highland Gardens Ct
- 5647 Cherry Wood Cir
- 741 Mikasuki Dr
- 754 Zella Ln


