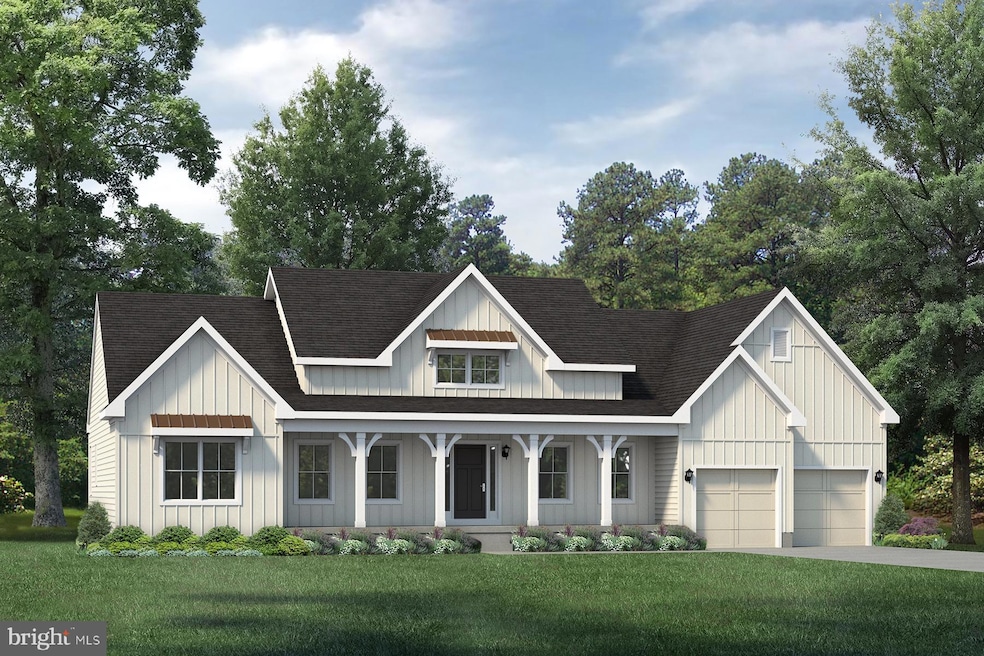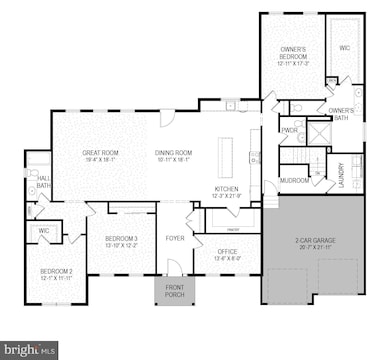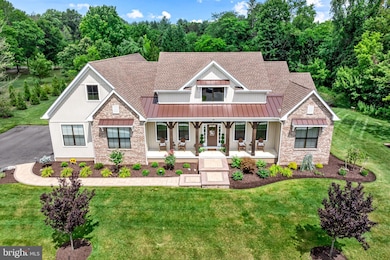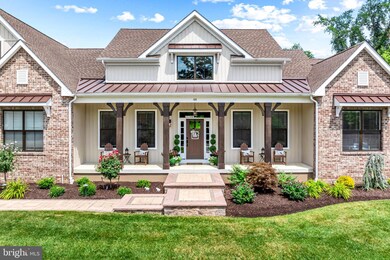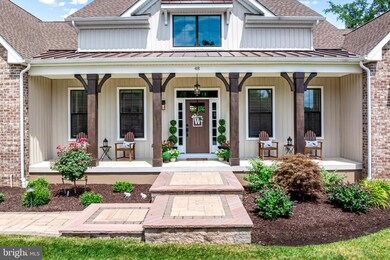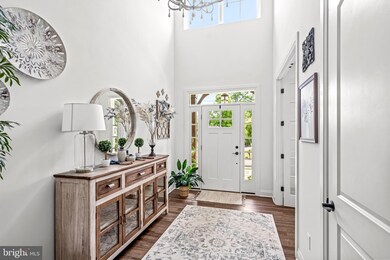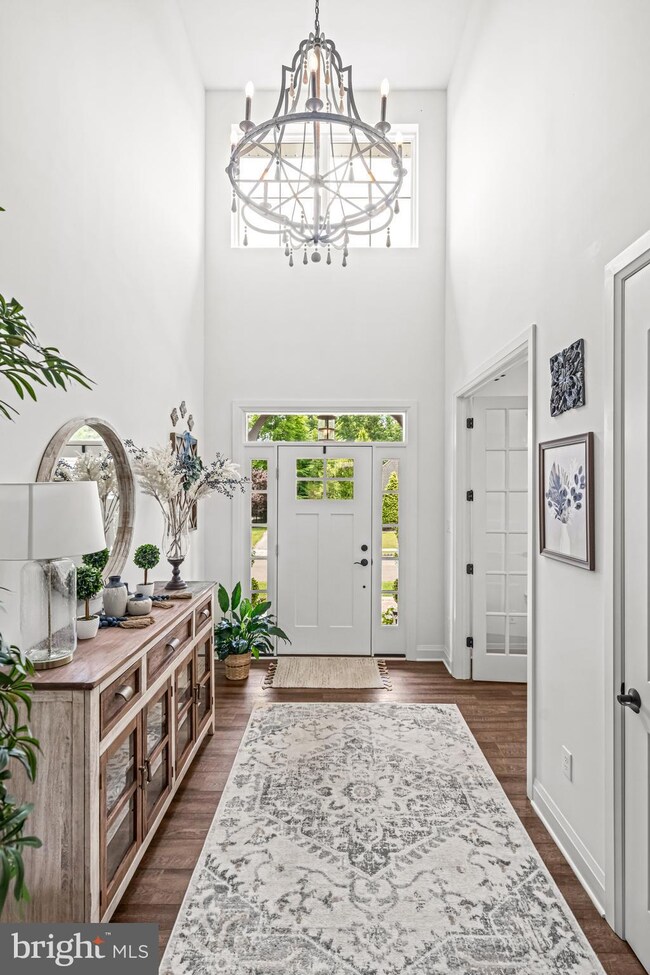
619 Jonathan Hoffman Rd Cape May, NJ 08204
Estimated payment $6,416/month
Highlights
- New Construction
- Traditional Architecture
- 2 Car Direct Access Garage
- 2.23 Acre Lot
- No HOA
- Tankless Water Heater
About This Home
Build your dream home with Schaeffer Homes in Cape May County! This home is to be built through their Build On Your Lot Program. Featured here is the Weatherby floor plan: Discover our most quintessential rancher with the Weatherby! This generously-sized home starts at 2,498 square feet of living space. The Weatherby includes 3 bedrooms, 2 bathrooms, 2-car garage, as well as a study! With one of our most sizable footprints, this remarkable abode gives plenty of room to spread out in this one-story home. This model also includes the option to upgrade to a larger front porch, perfect for relaxing out front with a warm cup of coffee. The Weatherby is ideal for families seeking ample space to expand and live comfortably.NOTE: Home is to be built. Pictures and virtual tour are of the same base model with upgraded options shown. Other Schaeffer Floorplans are available to be built on this homesite. The homesite is listed for $649,900, the home is $354,900, and the estimate for land development cost is $140,000. Land development costs can be more or less than $140,000. It is unknown if a basement foundation is available until further soil testing is completed, which will be the responsibility of the Buyer. Seller and Builder make no representation of the feasibility and cost for site development and will provide a due diligence period to the Buyer. Schaeffer Homes has the exclusive right to build on this lot and will assist the Buyer through the due diligence process.2.23 acre secluded lot across from the Cape May Canal. This backs up to 60 acres of preserved farmland occupied by Nauti Spirits, a Farm to Bottle Distillery. Minutes from Cape May's premier wineries. One mile to the Ferry Terminal and Bay Beaches. Two miles to downtown Cape May and the ocean beaches, marinas, restaurants and entertainment. This lot is not in a flood zone, no flood insurance required. It has been selectively cleared in anticipation of house placement. A wooded privacy buffer was left intact.
Home Details
Home Type
- Single Family
Est. Annual Taxes
- $3,362
Year Built
- New Construction
Lot Details
- 2.23 Acre Lot
- Property is in excellent condition
- Property is zoned R-2
Parking
- 2 Car Direct Access Garage
- Front Facing Garage
Home Design
- Traditional Architecture
- Stick Built Home
Interior Spaces
- 2,498 Sq Ft Home
- Property has 1 Level
- Crawl Space
Bedrooms and Bathrooms
- 3 Main Level Bedrooms
Eco-Friendly Details
- ENERGY STAR Qualified Equipment for Heating
Utilities
- 90% Forced Air Heating and Cooling System
- Cooling System Utilizes Natural Gas
- Programmable Thermostat
- 200+ Amp Service
- Well
- Tankless Water Heater
- Natural Gas Water Heater
- Municipal Trash
- On Site Septic
Community Details
- No Home Owners Association
- Built by Schaeffer Homes
- Weatherby
Listing and Financial Details
- Tax Lot 00018 03
- Assessor Parcel Number 05-00741 04-00018 03
Map
Home Values in the Area
Average Home Value in this Area
Tax History
| Year | Tax Paid | Tax Assessment Tax Assessment Total Assessment is a certain percentage of the fair market value that is determined by local assessors to be the total taxable value of land and additions on the property. | Land | Improvement |
|---|---|---|---|---|
| 2025 | $3,362 | $165,800 | $165,800 | -- |
| 2024 | $3,362 | $165,800 | $165,800 | $0 |
| 2023 | $3,314 | $165,800 | $165,800 | $0 |
| 2022 | $3,213 | $165,800 | $165,800 | $0 |
| 2021 | $3,117 | $165,800 | $165,800 | $0 |
| 2020 | $3,067 | $165,800 | $165,800 | $0 |
| 2019 | $2,991 | $165,800 | $165,800 | $0 |
| 2018 | $2,920 | $165,800 | $165,800 | $0 |
| 2017 | $2,923 | $165,800 | $165,800 | $0 |
| 2016 | $2,878 | $165,800 | $165,800 | $0 |
Property History
| Date | Event | Price | Change | Sq Ft Price |
|---|---|---|---|---|
| 07/18/2025 07/18/25 | Sold | $585,000 | -6.4% | -- |
| 06/22/2025 06/22/25 | Pending | -- | -- | -- |
| 05/24/2025 05/24/25 | Price Changed | $624,900 | -44.2% | -- |
| 05/24/2025 05/24/25 | Price Changed | $1,120,800 | -2.2% | $449 / Sq Ft |
| 04/23/2025 04/23/25 | For Sale | $1,145,800 | +76.3% | $459 / Sq Ft |
| 04/05/2025 04/05/25 | Price Changed | $649,900 | -7.0% | -- |
| 11/15/2024 11/15/24 | Price Changed | $699,000 | -5.4% | -- |
| 10/15/2024 10/15/24 | Price Changed | $739,000 | -2.6% | -- |
| 09/14/2024 09/14/24 | Price Changed | $759,000 | -5.0% | -- |
| 08/12/2024 08/12/24 | Price Changed | $799,000 | -4.8% | -- |
| 07/13/2024 07/13/24 | Price Changed | $839,000 | -2.3% | -- |
| 06/11/2024 06/11/24 | For Sale | $859,000 | +454.2% | -- |
| 04/20/2018 04/20/18 | Sold | $155,000 | -18.0% | -- |
| 03/21/2018 03/21/18 | Pending | -- | -- | -- |
| 09/06/2017 09/06/17 | For Sale | $189,000 | -- | -- |
Purchase History
| Date | Type | Sale Price | Title Company |
|---|---|---|---|
| Bargain Sale Deed | $585,000 | Shore Title | |
| Bargain Sale Deed | $585,000 | Shore Title | |
| Deed | $80,000 | -- |
Similar Homes in Cape May, NJ
Source: Bright MLS
MLS Number: NJCM2005104
APN: 05-00741-04-00018-03
- 3941 Bayshore Rd
- 3911 Bayshore Rd
- 707 New England Rd
- 2 Clay Ct
- 693 Town Bank Rd
- 1024 Shunpike Rd
- 716 Gorham Ave
- 712 Gorham Ave
- 715 Eldredge Ave
- 602 Gorham Ave
- 837 Seashore Rd
- 46 Summer Cir
- 668 Crawford Rd
- 54 Heron Way
- 10 Egret Dr
- 651 Fire Ln
- 215 Orchard Dr
- 316 Portsmouth Rd
- 11 Mimosa Dr
- 1122 Sunnyside Dr
- 664 Town Bank Rd
- 1012 Seashore Rd
- 422 W Hand Ave Unit 102
- 422 W Hand Ave
- 211 N Ave
- xx4 Pacific
- 101 E Oak Ave
- 206 E Magnolia Ave
- 101 W Cape Shores Dr
- 53 Cape Henlopen Dr Unit 98
- 5 Warren Rd
- 117 Savannah Rd Unit B
- 113 New Rd
- 29331 Clifton Shores Dr
- 28 40th St
- 1 Virginia Ave Unit 202
- 36417 Fir Dr
- 54 Bryan Dr
- 33739 Catching Cove
- 36916 Crooked Hammock Way
