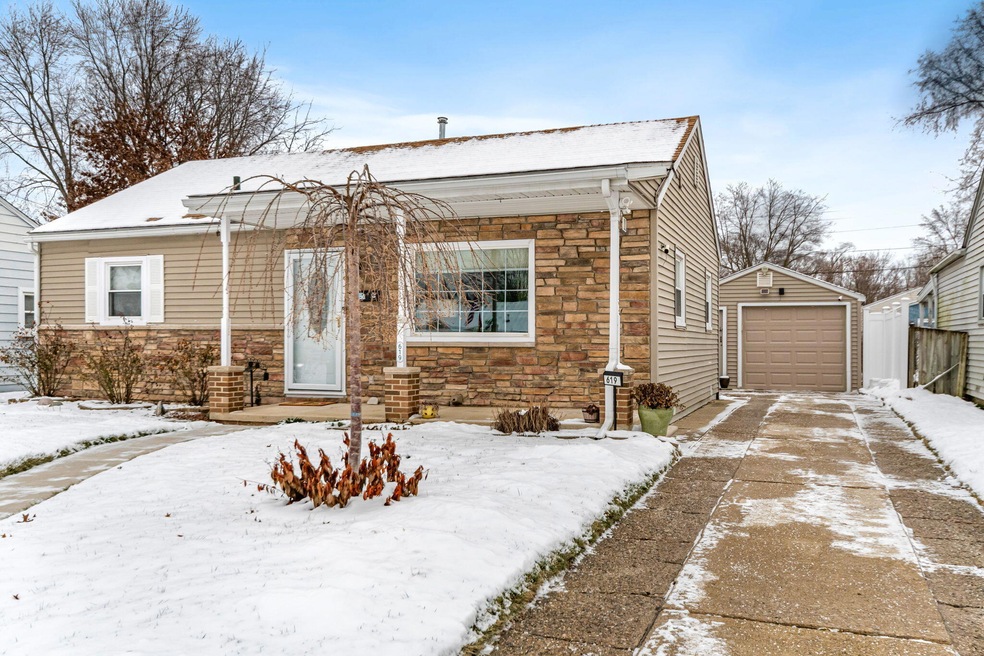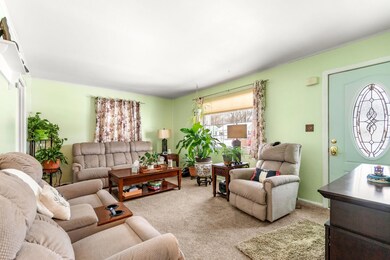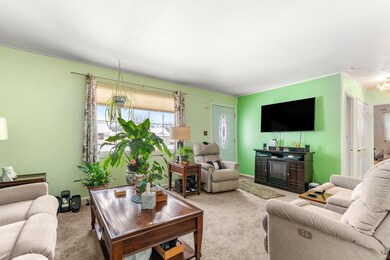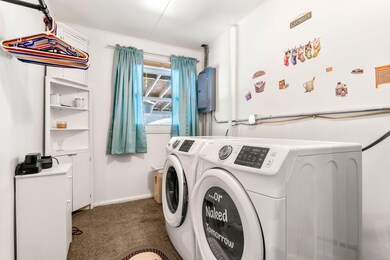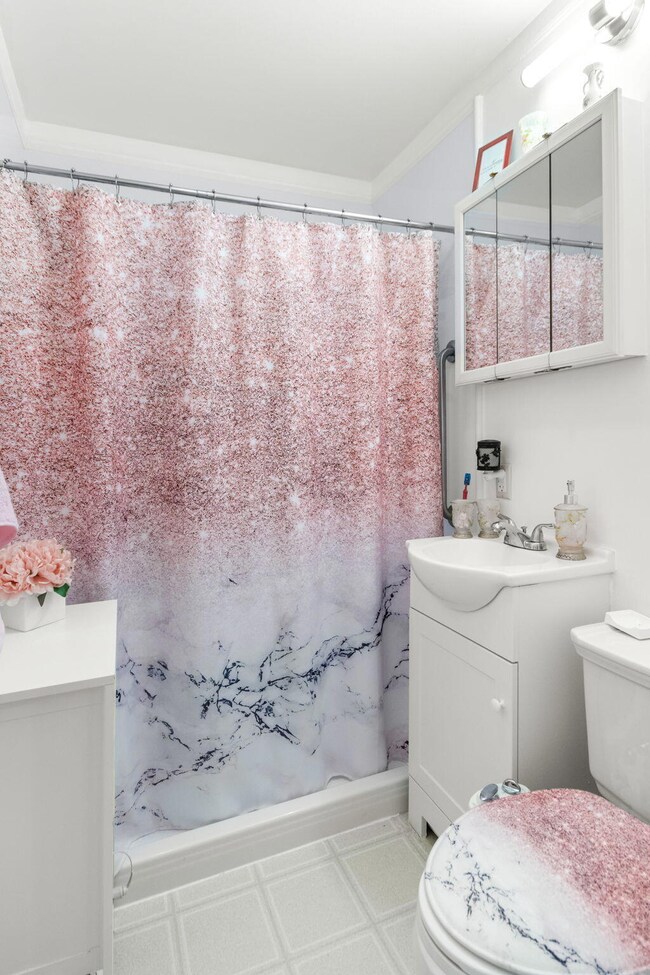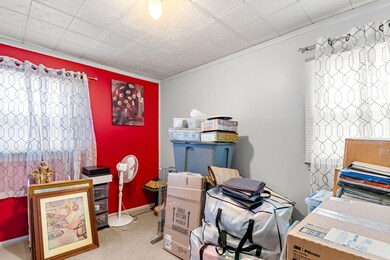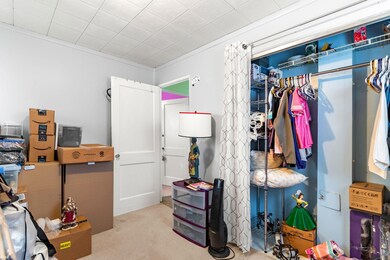
619 Kennedy Ave Ypsilanti, MI 48198
Highlights
- 1 Car Detached Garage
- Eat-In Kitchen
- Patio
- Porch
- Brick or Stone Mason
- Laundry Room
About This Home
As of February 2025Attention gardening enthusiasts! Perennials abound around this charming ranch that is perfect for a first-time buyer or those looking to downsize. Featuring 2 bedrooms, 1 bath, and an updated eat-in kitchen with direct access to a covered patio, it's ideal for summer cookouts or relaxing after a long day. The fenced backyard offers tranquil spaces for enjoying nature, plus ample room for yard games. The extended garage provides plenty of storage for patio furniture and gardening tools. Conveniently located near shopping, dining, and expressways, with easy commutes to Ann Arbor, Detroit, and Canton, this home is a must-see!
Last Agent to Sell the Property
RE/MAX Platinum License #6501373867 Listed on: 01/17/2025

Home Details
Home Type
- Single Family
Est. Annual Taxes
- $1,896
Year Built
- Built in 1955
Lot Details
- 6,534 Sq Ft Lot
- Lot Dimensions are 50 x 130
- Shrub
- Level Lot
- Garden
- Back Yard Fenced
Parking
- 1 Car Detached Garage
- Front Facing Garage
- Garage Door Opener
Home Design
- Brick or Stone Mason
- Shingle Roof
- Asphalt Roof
- Vinyl Siding
- Stone
Interior Spaces
- 875 Sq Ft Home
- 1-Story Property
- Crawl Space
Kitchen
- Eat-In Kitchen
- Oven
- Range
- Microwave
- Dishwasher
Flooring
- Carpet
- Laminate
- Vinyl
Bedrooms and Bathrooms
- 2 Main Level Bedrooms
- 1 Full Bathroom
Laundry
- Laundry Room
- Laundry on main level
- Dryer
- Washer
Outdoor Features
- Patio
- Porch
Utilities
- Forced Air Heating and Cooling System
- Heating System Uses Natural Gas
- High Speed Internet
- Cable TV Available
Ownership History
Purchase Details
Home Financials for this Owner
Home Financials are based on the most recent Mortgage that was taken out on this home.Purchase Details
Purchase Details
Purchase Details
Home Financials for this Owner
Home Financials are based on the most recent Mortgage that was taken out on this home.Similar Homes in Ypsilanti, MI
Home Values in the Area
Average Home Value in this Area
Purchase History
| Date | Type | Sale Price | Title Company |
|---|---|---|---|
| Warranty Deed | $210,000 | Select Title | |
| Warranty Deed | $79,000 | None Available | |
| Interfamily Deed Transfer | -- | None Available | |
| Warranty Deed | $64,000 | None Available |
Mortgage History
| Date | Status | Loan Amount | Loan Type |
|---|---|---|---|
| Open | $198,850 | New Conventional | |
| Closed | $198,850 | New Conventional | |
| Previous Owner | $21,000 | New Conventional | |
| Previous Owner | $50,000 | New Conventional | |
| Previous Owner | $28,000 | Stand Alone Second | |
| Previous Owner | $65,191 | Future Advance Clause Open End Mortgage |
Property History
| Date | Event | Price | Change | Sq Ft Price |
|---|---|---|---|---|
| 02/19/2025 02/19/25 | Sold | $210,000 | -2.3% | $240 / Sq Ft |
| 01/21/2025 01/21/25 | Pending | -- | -- | -- |
| 01/17/2025 01/17/25 | For Sale | $215,000 | +235.9% | $246 / Sq Ft |
| 08/14/2015 08/14/15 | Sold | $64,000 | -9.9% | $73 / Sq Ft |
| 08/10/2015 08/10/15 | Pending | -- | -- | -- |
| 06/08/2015 06/08/15 | For Sale | $71,000 | -- | $81 / Sq Ft |
Tax History Compared to Growth
Tax History
| Year | Tax Paid | Tax Assessment Tax Assessment Total Assessment is a certain percentage of the fair market value that is determined by local assessors to be the total taxable value of land and additions on the property. | Land | Improvement |
|---|---|---|---|---|
| 2025 | -- | $74,200 | $0 | $0 |
| 2024 | $1,119 | $77,400 | $0 | $0 |
| 2023 | $1,026 | $71,100 | $0 | $0 |
| 2022 | $1,062 | $58,700 | $0 | $0 |
| 2021 | $1,729 | $49,200 | $0 | $0 |
| 2020 | $1,425 | $39,300 | $0 | $0 |
| 2019 | $1,425 | $34,000 | $34,000 | $0 |
| 2018 | $0 | $31,800 | $0 | $0 |
| 2017 | $1,429 | $31,700 | $0 | $0 |
| 2016 | $872 | $29,400 | $0 | $0 |
| 2015 | $1,112 | $23,700 | $0 | $0 |
| 2014 | $1,112 | $30,500 | $0 | $0 |
| 2013 | -- | $30,500 | $0 | $0 |
Agents Affiliated with this Home
-
D
Seller's Agent in 2025
Daniel DeCapua
RE/MAX Michigan
-
E
Buyer's Agent in 2025
Emily Grish
Exp Realty AA
-
M
Seller's Agent in 2015
Michael Lee
Real Estate One Inc
-
K
Buyer's Agent in 2015
Katie Wilson
Real Estate One Inc
Map
Source: Southwestern Michigan Association of REALTORS®
MLS Number: 25001744
APN: 11-10-484-014
- 590 Kennedy Ave
- 490 Greenlawn St
- 580 Kansas Ave
- 417 Woodlawn Ave
- 1024 Georgina Dr
- 830 Gates Ave
- VACANT Ecorse Rd
- 1115 Parkwood Ave
- 950 Auburndale Ave
- 749 Gates Ave
- 1091 Ruth Ave
- 1099 Hawthorne Ave
- 1232 Crestwood Ave
- 385 Devonshire St
- 1415 Wingate Blvd Unit 4
- 284 Devonshire St
- 909 Maplewood Ave
- 1510 S Harris Rd
- 278 Oregon St
- 1555 S Harris Rd
